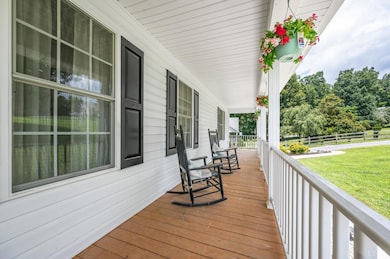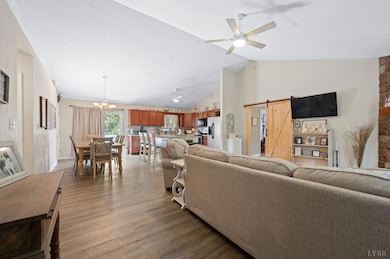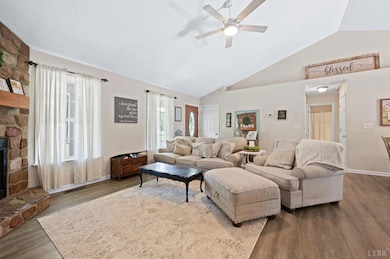
2446 Twin Lake Dr Bedford, VA 24523
Estimated payment $2,336/month
About This Home
Welcome home to this spacious 3 bedroom home situated on over an acre of land! Open concept floor plan flooded with natural sun light. Main level primary bedroom with en-suite bathroom. Partially finished basement with massive two car garage. Don't miss this rare opportunity to own a truly special home with endless possibilities!
Listing Agent
Chris Davies
Lauren Bell Real Estate, Inc. License #0225234052 Listed on: 07/17/2025
Home Details
Home Type
- Single Family
Est. Annual Taxes
- $1,230
Year Built
- Built in 2007
Lot Details
- 1.08 Acre Lot
HOA Fees
- $17 Monthly HOA Fees
Home Design
- Shingle Roof
Interior Spaces
- 2,145 Sq Ft Home
- 1-Story Property
- Vinyl Flooring
- Attic Access Panel
- Laundry on main level
- Finished Basement
Kitchen
- Electric Range
- Dishwasher
Parking
- Garage
- Basement Garage
Schools
- Bedford Elementary School
- Liberty Midl Middle School
- Liberty High School
Utilities
- Heat Pump System
- Well
- Electric Water Heater
- Septic Tank
Community Details
- Net Lease
Map
Home Values in the Area
Average Home Value in this Area
Tax History
| Year | Tax Paid | Tax Assessment Tax Assessment Total Assessment is a certain percentage of the fair market value that is determined by local assessors to be the total taxable value of land and additions on the property. | Land | Improvement |
|---|---|---|---|---|
| 2025 | $1,229 | $299,700 | $45,000 | $254,700 |
| 2024 | $1,229 | $299,700 | $45,000 | $254,700 |
| 2023 | $1,229 | $149,850 | $0 | $0 |
| 2022 | $1,195 | $119,450 | $0 | $0 |
| 2021 | $1,195 | $238,900 | $40,000 | $198,900 |
| 2020 | $1,195 | $238,900 | $40,000 | $198,900 |
| 2019 | $1,195 | $238,900 | $40,000 | $198,900 |
| 2018 | $963 | $185,100 | $38,000 | $147,100 |
| 2017 | $963 | $185,100 | $38,000 | $147,100 |
| 2016 | $963 | $185,100 | $38,000 | $147,100 |
| 2015 | $963 | $185,100 | $38,000 | $147,100 |
| 2014 | $976 | $187,700 | $36,000 | $151,700 |
Property History
| Date | Event | Price | Change | Sq Ft Price |
|---|---|---|---|---|
| 08/01/2025 08/01/25 | Price Changed | $409,900 | -2.4% | $191 / Sq Ft |
| 07/17/2025 07/17/25 | For Sale | $419,900 | +64.3% | $196 / Sq Ft |
| 05/16/2018 05/16/18 | Sold | $255,500 | -1.4% | $119 / Sq Ft |
| 05/14/2018 05/14/18 | Pending | -- | -- | -- |
| 03/16/2018 03/16/18 | For Sale | $259,000 | +13.8% | $121 / Sq Ft |
| 10/30/2015 10/30/15 | Sold | $227,600 | -1.0% | $117 / Sq Ft |
| 09/07/2015 09/07/15 | Pending | -- | -- | -- |
| 08/19/2015 08/19/15 | For Sale | $229,900 | -- | $118 / Sq Ft |
Purchase History
| Date | Type | Sale Price | Title Company |
|---|---|---|---|
| Warranty Deed | $255,500 | Attorney | |
| Warranty Deed | $227,600 | Reliance Title Stlmnt Llc | |
| Deed | $215,000 | American Title & Settlement | |
| Deed | $209,950 | None Available | |
| Deed | -- | None Available |
Mortgage History
| Date | Status | Loan Amount | Loan Type |
|---|---|---|---|
| Open | $45,000 | Credit Line Revolving | |
| Previous Owner | $250,871 | FHA | |
| Previous Owner | $216,220 | New Conventional | |
| Previous Owner | $159,950 | New Conventional | |
| Previous Owner | $147,000 | Credit Line Revolving |
Similar Homes in Bedford, VA
Source: Lynchburg Association of REALTORS®
MLS Number: 360680
APN: 149-6-39
- 0 Twin Lake Dr
- 2201 Twin Lake Dr
- 2095 Nicopolis Dr
- 4136 Falling Creek Rd
- 3178 E Lynchburg Salem Turnpike
- 1088 Twilight Dr
- 1122 Walnut Springs Dr
- 0 Shiloh Church Rd
- 1884 Skinnell Mill Rd
- 1683 E Lynchburg Salem Turnpike
- 0 Oregon Trail
- 1527 E Lynchburg Salem Turnpike
- 1 Falling Creek Rd
- 1083 Falling Creek Rd
- 1962 Mcdaniel Rd
- 1125 Smith St
- 1109 Fairview Dr
- 1112 Smith St
- 1094 Granite Dr
- 1103 Stratford Dr
- 4085 Falling Creek Rd
- 889 Short St
- 503 Longwood Ave
- 1313 Boone Dr
- 1483 Hupps Hill Ln
- 1154 Westyn Village Way
- 1032 S Westyn Loop
- 1084 Madison View Dr
- 41 Point Dr
- 990 Brewington Dr
- 1639 Helmsdale Dr
- 1203 Goose Meadow Dr
- 5218 Waterlick Rd
- 1047 E Lawn Dr
- 27 Odara Dr
- 31 Hobbs Ln
- 1061 Spring Creek Dr
- 1051 Blane Dr
- 549 Beechwood Dr
- 1074 Blane Dr






