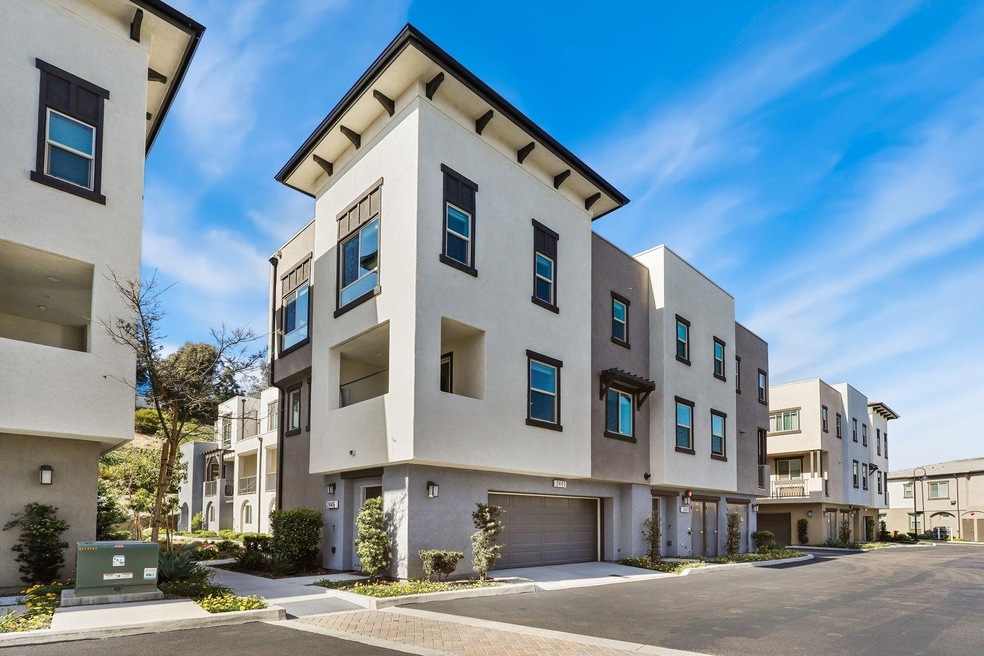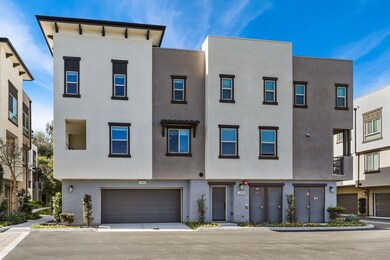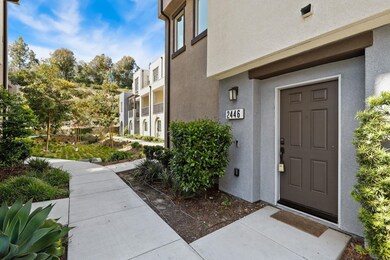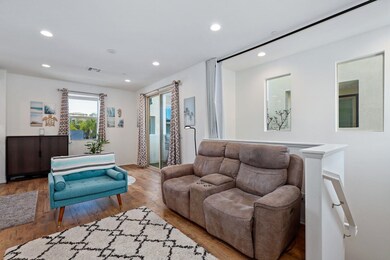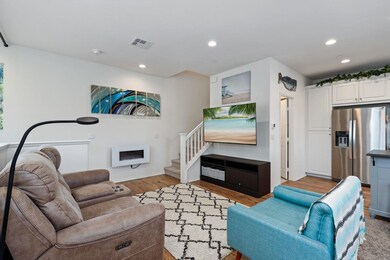
2446 Verano Way Vista, CA 92081
Palomar Estates NeighborhoodHighlights
- Heated In Ground Pool
- Gated Community
- Mountain View
- San Marcos High School Rated A
- Open Floorplan
- Clubhouse
About This Home
As of June 2024Welcome to your dream home nestled in a prime location offering breaktaking views of Double Peak from both the kitchen and the master bedroom. This turnkey residence boasts not only stunning vistas but also modern finishes like Quartz countertops, luxury Vinyl flooring, and Shaker style cabinetry. Its location gives easy access to a plethora of amenities, including a pool, BBQ area, hot tub, playground, and ample guest parking with EV spots. Situated within close proximity to a modern hotel, residents can indulge in luxury while being steps away from nature with nearby hiking trails, local parks, and Lake San Marcos for golfing enthusiasts. Bressi Ranch shopping district is just a stone’s throw away, catering to all your retail needs, while the beach beckons a mere 10-15-minute drive, spanning a scenic 6 miles. Commuting is a breeze with effortless access to Highway 78, offering equal convenience to both Highway 5 and 15. With its well-maintained condition and unbeatable location, this home is the epitome of modern comfort and lifestyle convenience.
Last Agent to Sell the Property
Rachel Gardner
Redfin Corporation License #01854523 Listed on: 05/10/2024

Last Buyer's Agent
Rachel Gardner
Redfin Corporation License #01854523 Listed on: 05/10/2024

Property Details
Home Type
- Condominium
Est. Annual Taxes
- $7,398
Year Built
- Built in 2021
Lot Details
- Gated Home
- Sprinkler System
HOA Fees
- $335 Monthly HOA Fees
Parking
- 2 Car Attached Garage
- Single Garage Door
- Guest Parking
Home Design
- Clay Roof
- Stucco Exterior
Interior Spaces
- 1,183 Sq Ft Home
- 3-Story Property
- Open Floorplan
- Ceiling Fan
- Recessed Lighting
- Formal Entry
- Living Room
- Dining Area
- Mountain Views
Kitchen
- Gas Oven
- Stove
- Microwave
- Dishwasher
- Kitchen Island
- Granite Countertops
- Disposal
Flooring
- Carpet
- Laminate
- Ceramic Tile
Bedrooms and Bathrooms
- 2 Bedrooms
- Walk-In Closet
- Bidet
- Bathtub with Shower
- Shower Only
Laundry
- Laundry on upper level
- Dryer
- Washer
Home Security
Pool
- Heated In Ground Pool
- Fence Around Pool
Utilities
- Cooling System Powered By Gas
- Vented Exhaust Fan
- Separate Water Meter
Listing and Financial Details
- Assessor Parcel Number 221-661-49-84
- $898 annual special tax assessment
Community Details
Overview
- Association fees include common area maintenance, exterior (landscaping), exterior bldg maintenance, gated community
- 5 Units
- Strategic HOA, Phone Number (800) 689-5812
- Verano At Skyline Community
Amenities
- Community Barbecue Grill
- Clubhouse
Recreation
- Community Playground
- Community Pool
- Community Spa
Security
- Controlled Access
- Gated Community
- Fire Sprinkler System
Ownership History
Purchase Details
Home Financials for this Owner
Home Financials are based on the most recent Mortgage that was taken out on this home.Purchase Details
Home Financials for this Owner
Home Financials are based on the most recent Mortgage that was taken out on this home.Purchase Details
Home Financials for this Owner
Home Financials are based on the most recent Mortgage that was taken out on this home.Purchase Details
Home Financials for this Owner
Home Financials are based on the most recent Mortgage that was taken out on this home.Purchase Details
Similar Homes in the area
Home Values in the Area
Average Home Value in this Area
Purchase History
| Date | Type | Sale Price | Title Company |
|---|---|---|---|
| Grant Deed | $680,000 | None Listed On Document | |
| Grant Deed | $560,000 | Chicago Title Company | |
| Interfamily Deed Transfer | -- | First American Title Company | |
| Grant Deed | $512,500 | First Amer Ttl Co Homebuilde | |
| Grant Deed | -- | First Amer Ttl Co Homebuilde |
Mortgage History
| Date | Status | Loan Amount | Loan Type |
|---|---|---|---|
| Open | $510,000 | New Conventional | |
| Previous Owner | $532,000 | New Conventional | |
| Previous Owner | $486,804 | New Conventional |
Property History
| Date | Event | Price | Change | Sq Ft Price |
|---|---|---|---|---|
| 06/25/2024 06/25/24 | Sold | $680,000 | -1.3% | $575 / Sq Ft |
| 05/25/2024 05/25/24 | Pending | -- | -- | -- |
| 05/23/2024 05/23/24 | For Sale | $689,000 | 0.0% | $582 / Sq Ft |
| 05/14/2024 05/14/24 | Pending | -- | -- | -- |
| 05/10/2024 05/10/24 | For Sale | $689,000 | +23.0% | $582 / Sq Ft |
| 08/20/2021 08/20/21 | Sold | $560,000 | -2.6% | $473 / Sq Ft |
| 06/26/2021 06/26/21 | Pending | -- | -- | -- |
| 06/22/2021 06/22/21 | Price Changed | $575,000 | -4.0% | $486 / Sq Ft |
| 06/11/2021 06/11/21 | For Sale | $599,000 | -- | $506 / Sq Ft |
Tax History Compared to Growth
Tax History
| Year | Tax Paid | Tax Assessment Tax Assessment Total Assessment is a certain percentage of the fair market value that is determined by local assessors to be the total taxable value of land and additions on the property. | Land | Improvement |
|---|---|---|---|---|
| 2024 | $7,398 | $582,622 | $341,098 | $241,524 |
| 2023 | $7,261 | $571,199 | $334,410 | $236,789 |
| 2022 | $7,158 | $560,000 | $327,853 | $232,147 |
| 2021 | $2,809 | $170,038 | $130,038 | $40,000 |
| 2020 | $1,488 | $128,705 | $128,705 | $0 |
Agents Affiliated with this Home
-

Seller's Agent in 2024
Rachel Gardner
Redfin Corporation
(858) 877-0091
-
Lily Quan

Seller's Agent in 2021
Lily Quan
Q Homes
(619) 328-7737
1 in this area
7 Total Sales
-
Kingsley Quan

Seller Co-Listing Agent in 2021
Kingsley Quan
Q Homes
(619) 328-7737
1 in this area
4 Total Sales
Map
Source: San Diego MLS
MLS Number: 240010377
APN: 221-661-49-84
- 2211 Solara Ln
- 2472 Solara Ln
- 2010 W San Marcos Blvd Unit 17
- 2010 W San Marcos Blvd Unit 40
- 2010 W San Marcos Blvd
- 2010 W San Marcos Blvd Unit 90
- 2010 W San Marcos Blvd Unit 23
- 982 Hawthorne Ct
- 1984 Acorn Rd
- 2018 Acacia Dr
- 3362 Edgeview St
- 0 Linda Vista Dr Unit SW25112929
- 650 S Rancho Santa fe Rd Unit 216
- 650 S Rancho Santa fe Rd Unit 50
- 650 S Rancho Santa fe Rd Unit 159
- 650 S Rancho Santa fe Rd Unit 44
- 650 S Rancho Santa fe Rd Unit 124
- 650 S Rancho Santa fe Rd Unit 306
- 650 S Rancho Santa fe Rd Unit 4
- 858 S Rancho Santa fe Rd Unit F
