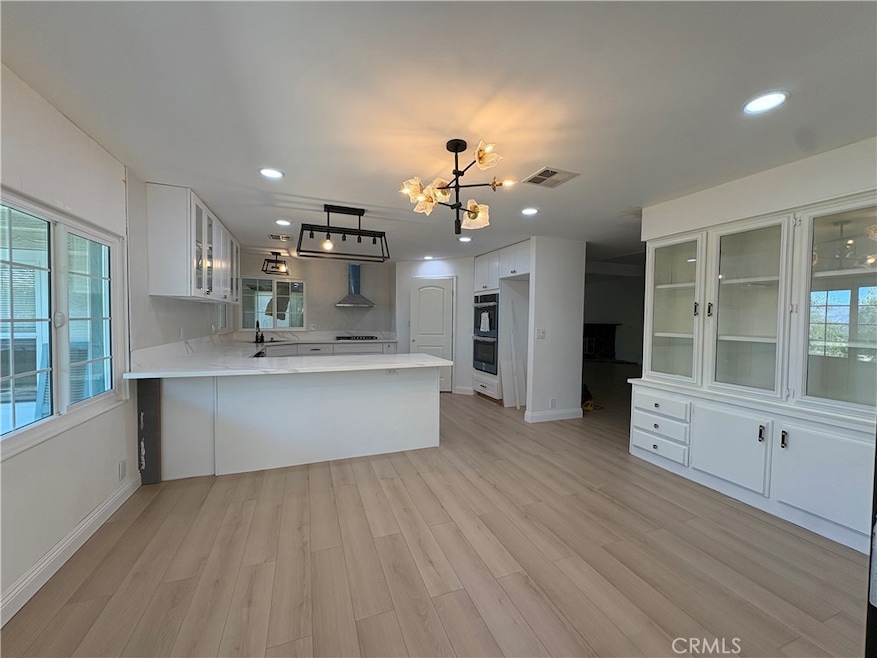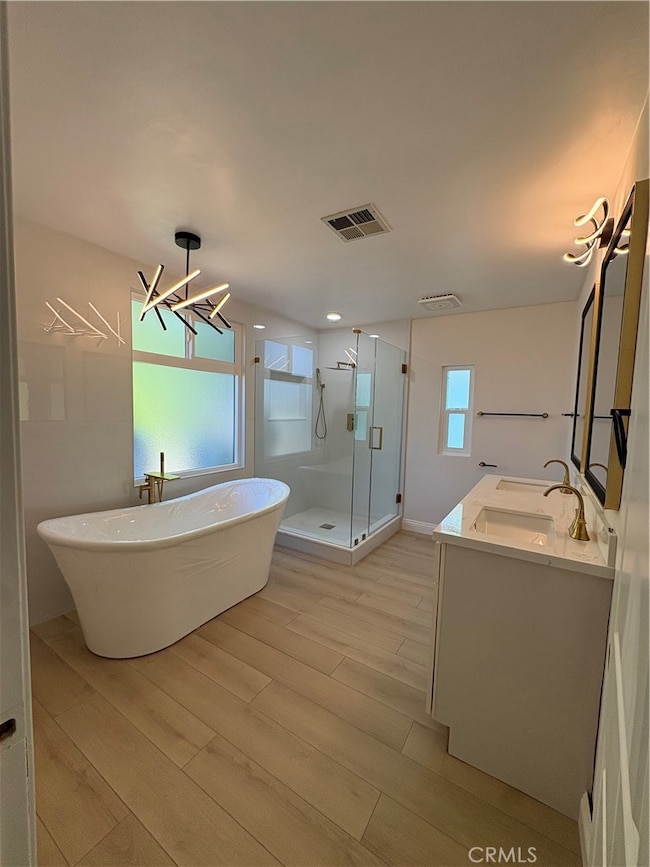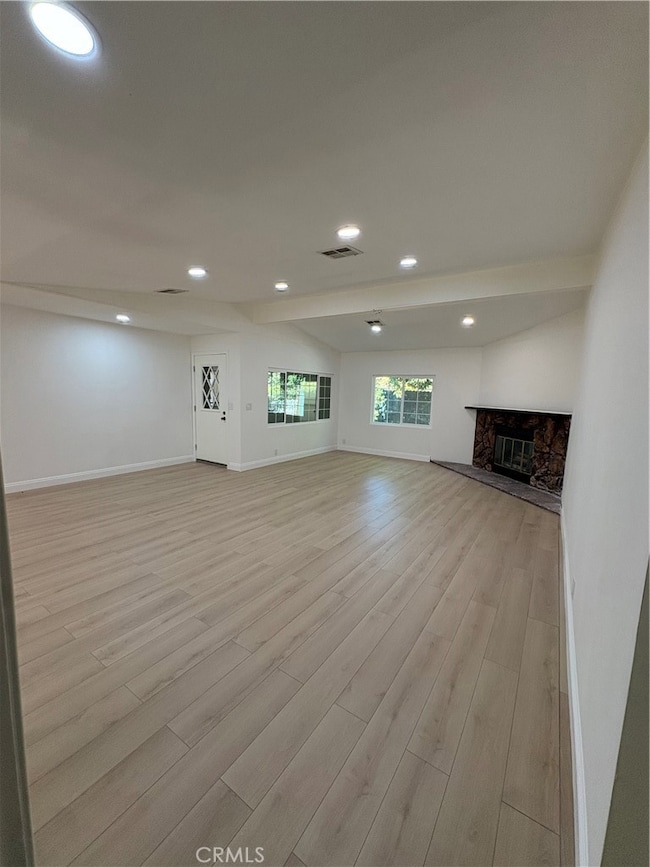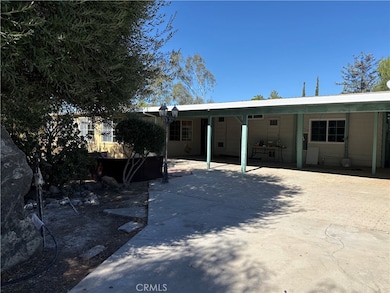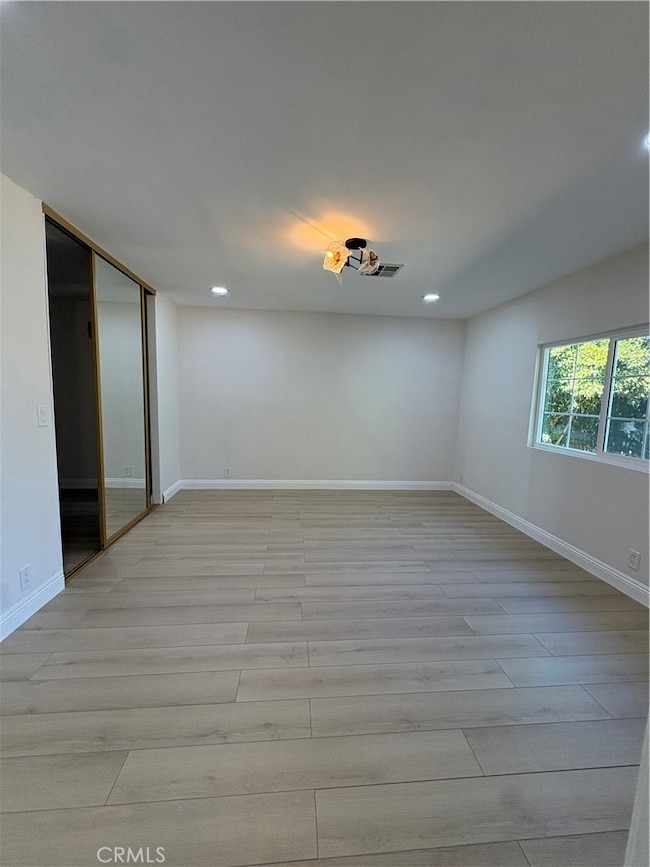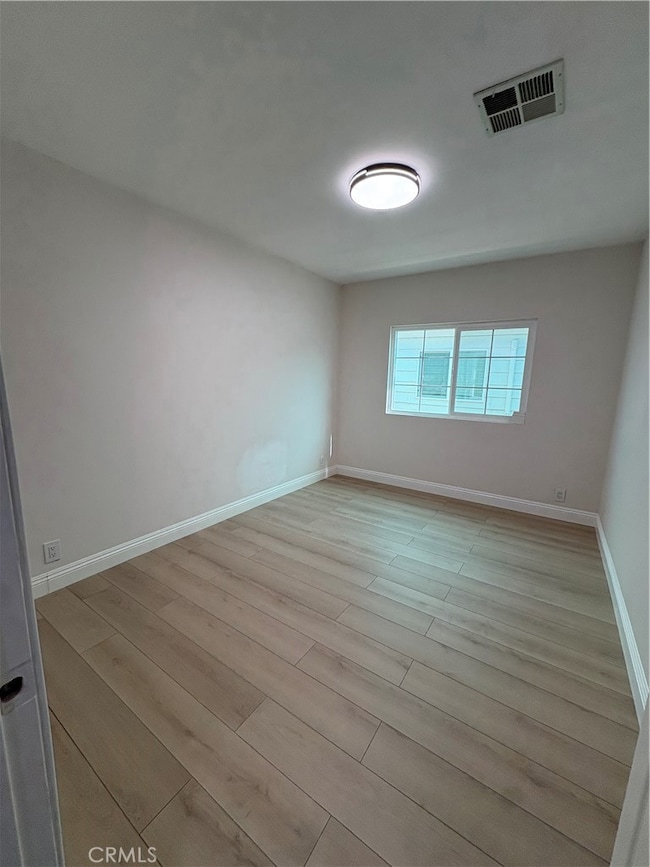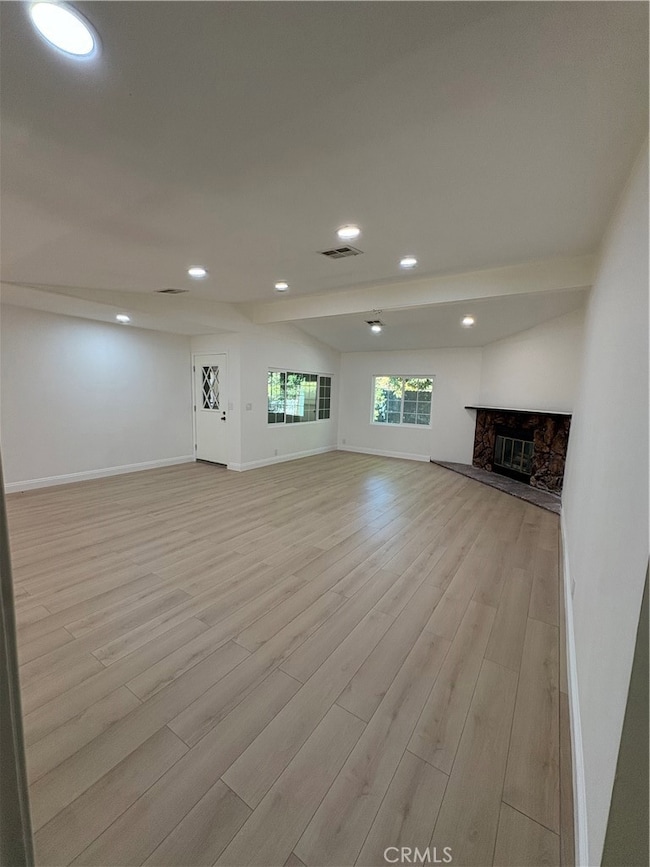24466 Citrus Hill Rd Wildomar, CA 92595
Highlights
- 0.86 Acre Lot
- Fireplace in Bathroom
- Community Pool
- Mountain View
- No HOA
- Park
About This Home
This home is located at 24466 Citrus Hill Rd, Wildomar, CA 92595 and is currently priced at $4,500. This property was built in 1981. 24466 Citrus Hill Rd is a home located in Riverside County with nearby schools including Ronald Reagan Elementary School, David A. Brown Middle School, and Elsinore High School.
Listing Agent
BLVDS REALTY Brokerage Email: evarealestate01@gmail.com License #02139406 Listed on: 11/04/2025
Home Details
Home Type
- Single Family
Year Built
- Built in 1981
Lot Details
- 0.86 Acre Lot
- Rural Setting
- Density is up to 1 Unit/Acre
Parking
- 2 Car Garage
Home Design
- Entry on the 1st floor
Interior Spaces
- 2,040 Sq Ft Home
- 1-Story Property
- Gas Fireplace
- Family Room with Fireplace
- Dining Room with Fireplace
- Den with Fireplace
- Bonus Room with Fireplace
- Mountain Views
- Fireplace in Kitchen
Bedrooms and Bathrooms
- 3 Main Level Bedrooms
- 2 Full Bathrooms
- Fireplace in Bathroom
Laundry
- Laundry Room
- Dryer
Utilities
- Central Heating and Cooling System
- Conventional Septic
Listing and Financial Details
- Security Deposit $3,700
- Rent includes association dues
- 12-Month Minimum Lease Term
- Available 11/4/25
- Tax Lot 9
- Tax Tract Number 6380
- Assessor Parcel Number 362302020
Community Details
Overview
- No Home Owners Association
Recreation
- Community Pool
- Park
Pet Policy
- Breed Restrictions
Map
Source: California Regional Multiple Listing Service (CRMLS)
MLS Number: SW25253643
- 33910 Windmill Rd
- 33922 Windmill Rd
- 33653 Windmill Rd
- 33571 Windmill Rd
- 33487 Harvest Way
- 33500 Hayloft St
- 33510 Windmill Rd
- 33853 Plowshare Rd
- 33340 Windmill Rd
- 33828 Plowshare Rd
- 24473 Wagon Wheel Ln
- 34261 The Farm Rd
- 33990 Harvest Way
- 33386 Harvest Way
- 34370 The Farm Rd
- 33370 Harvest Way
- 33449 Mill Pond Dr
- 34159 Olive Grove Rd
- 24800 Cornstalk Rd
- 24884 Butterchurn Rd
- 33828 Plowshare Rd
- 33792 Harvest Way E
- 34793 The Farm Rd
- 23150 Crooked Arrow Dr
- 24094 Safiro Ct
- 33656 Breckenridge Trail
- 33868 Breckenridge Trail
- 35655 Capitola Ct
- 32372 Whispering Willow Dr
- 34161 Camelina St
- 35215 Caraway Ct
- 34238 Sweet Acacia Ct
- 24907 Padre Ct
- 24967 Padre Ct
- 23195 Twinflower Ave
- 35655 Winkler St
- 35335 Billie Ann Rd
- 24055 Clinton Keith Rd
- 22136 Woodcreek Ln
- 36101 Inland Valley Dr
