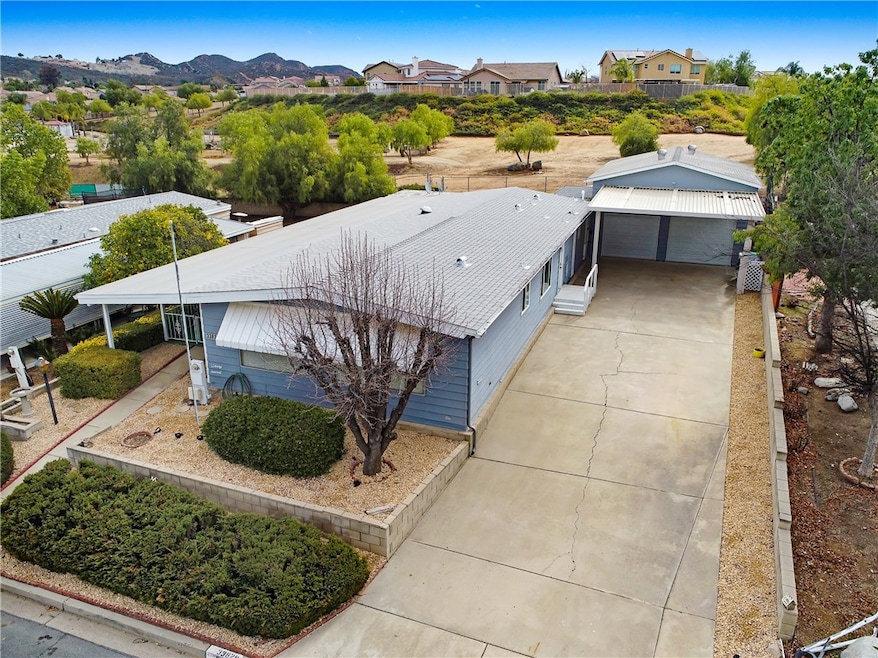33828 Plowshare Rd Wildomar, CA 92595
Highlights
- RV Garage
- Clubhouse
- Living Room with Attached Deck
- Open Floorplan
- Main Floor Primary Bedroom
- Neighborhood Views
About This Home
A Great turnkey Manufactured home in The Farm Community located off Bundy Canyon Road with easy access to 15 and 215 highways, This home has 3 bedrooms, 2 baths, Family Room with large bar, Office area, Living room. Great RV garage with FULL RV hookups, plus 2 car tandem or one car with workshop area 2 floor area and storage for most anything like toys or place to run your business from with long driveway and a car port. Remodeled Kitchen has xtra large pantry, cabinets with built in lazy susan. Large covered patio on the front of the home. An oversized central air conditioning and a swamp cooler. Outside, you will enjoy a nice covered front porch, plus a driveway side entrance through the indoor laundry room with sink. The yard is fully landscaped front and back and has sprinklers and drip system. The Backyard has a covered patio and is fenced with gate access to the front yard, side yard, and open land behind the property (no neighbor directly behind you). Major earthquake bracing with marriage bars, laminate flooring, waste disposal, whole house surge protector. The community has multiple pools, spa, community fruit trees, hiking trails, baseball field, tennis court and picnic area with playground and a pond for fishing or just enjoying while sitting on the benches watching the ducks. This is a must see! Low maintinance yards. Turnkey for modern living with an open concept.
Listing Agent
RPM Real Estate Services Brokerage Phone: 714-296-7751 License #00482323 Listed on: 08/07/2025
Property Details
Home Type
- Manufactured Home With Land
Year Built
- Built in 1972 | Remodeled
Lot Details
- 7,841 Sq Ft Lot
- No Common Walls
- Landscaped
- Rectangular Lot
- Paved or Partially Paved Lot
- Sprinkler System
- Garden
- Back Yard
HOA Fees
- $89 Monthly HOA Fees
Parking
- 2 Car Garage
- 2 Open Parking Spaces
- 2 Carport Spaces
- Oversized Parking
- Parking Available
- Workshop in Garage
- Garage Door Opener
- Driveway
- RV Garage
Home Design
- Turnkey
- Shingle Roof
Interior Spaces
- 1,768 Sq Ft Home
- 1-Story Property
- Open Floorplan
- Built-In Features
- Bar
- Ceiling Fan
- Awning
- Family Room
- Living Room with Attached Deck
- Den
- Storage
- Utility Room
- Neighborhood Views
Kitchen
- Gas Oven
- Gas Cooktop
- Free-Standing Range
- Range Hood
- Dishwasher
- Disposal
Bedrooms and Bathrooms
- 3 Bedrooms | 1 Primary Bedroom on Main
- Bathroom on Main Level
- 2 Full Bathrooms
- Makeup or Vanity Space
- Dual Vanity Sinks in Primary Bathroom
- Bathtub with Shower
- Walk-in Shower
Laundry
- Laundry Room
- Gas And Electric Dryer Hookup
Utilities
- Cooling System Powered By Gas
- Forced Air Heating and Cooling System
- Tankless Water Heater
- Gas Water Heater
- Cable TV Available
Additional Features
- Accessible Parking
- Covered patio or porch
Listing and Financial Details
- Security Deposit $2,995
- 12-Month Minimum Lease Term
- Available 8/7/25
- Tax Lot 30
- Tax Tract Number 15044
- Assessor Parcel Number 362320013
Community Details
Overview
- The Farm Association, Phone Number (951) 244-3719
- Foothills
Amenities
- Clubhouse
Recreation
- Pickleball Courts
- Community Pool
- Community Spa
- Dog Park
- Hiking Trails
- Bike Trail
Pet Policy
- Limit on the number of pets
- Pet Size Limit
- Pet Deposit $250
- Breed Restrictions
Map
Source: California Regional Multiple Listing Service (CRMLS)
MLS Number: PW25178233
- 33778 Wagon Train Dr
- 33889 Windmill Rd
- 33608 Windmill Rd
- 33571 Windmill Rd
- 33680 Harvest Way E
- 0 Sunbonnet Ct Unit 36851746
- 34252 Harrow Hill Rd
- 24800 Cornstalk Rd
- 34261 The Farm Rd
- 34638 The Farm Rd
- 33421 Mill Pond Dr
- 33422 Harvest Way E
- 24400 Wagon Wheel Ln
- 24836 Split Rail Rd
- 34835 The Farm Rd
- 33590 Hayfield Cir
- 33310 Homestead Ln
- 24000 Wheatfield Cir
- 0 Felswood Rd
- 33360 Wright Rd
- 33792 Harvest Way E
- 34314 Olive Grove Rd
- 35682 Dulock Rd
- 24907 Padre Ct
- 24967 Padre Ct
- 23332 Trillium Dr Unit B
- 24055 Clinton Keith Rd
- 35862 Banyan Rim Dr
- 36101 Inland Valley Dr
- 33555 Cedar Creek Ln
- 23126 Teil Glen Rd
- 23594 Millstone Place
- 36351 Elizabeth Ln
- 40050 Spinning Wheel Dr
- 36351 Elizabeth Ln Unit 11107
- 24676 Tesoro Ct
- 24688 Tesoro Ct
- 24700 Tesoro Ct
- 36369 Creer Ct
- 35335 Billie Ann Rd







