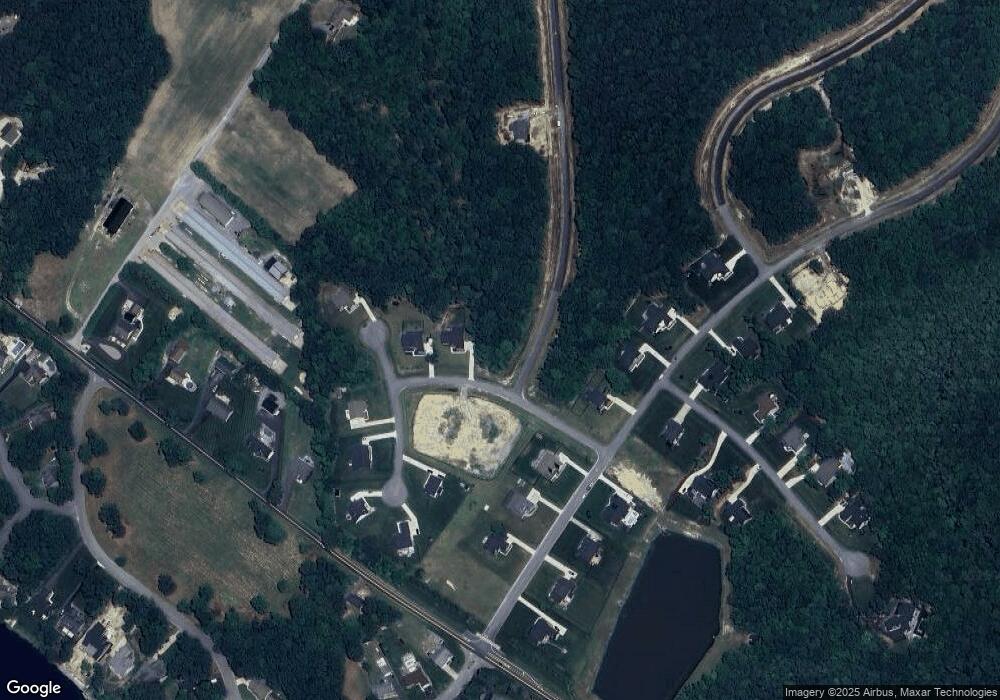24467 Timber Branch Unit 219 Millsboro, DE 19966
Estimated Value: $421,000 - $701,000
3
Beds
3
Baths
2,543
Sq Ft
$223/Sq Ft
Est. Value
About This Home
This home is located at 24467 Timber Branch Unit 219, Millsboro, DE 19966 and is currently estimated at $566,000, approximately $222 per square foot. 24467 Timber Branch Unit 219 is a home located in Sussex County with nearby schools including East Millsboro Elementary School, Millsboro Middle School, and Sussex Central High School.
Ownership History
Date
Name
Owned For
Owner Type
Purchase Details
Closed on
Jun 16, 2025
Sold by
Ingrams Point Llc
Bought by
Insight Building Co Llc
Current Estimated Value
Home Financials for this Owner
Home Financials are based on the most recent Mortgage that was taken out on this home.
Original Mortgage
$1,153,500
Outstanding Balance
$1,150,510
Interest Rate
6.76%
Mortgage Type
Credit Line Revolving
Estimated Equity
-$584,510
Create a Home Valuation Report for This Property
The Home Valuation Report is an in-depth analysis detailing your home's value as well as a comparison with similar homes in the area
Home Values in the Area
Average Home Value in this Area
Purchase History
| Date | Buyer | Sale Price | Title Company |
|---|---|---|---|
| Insight Building Co Llc | $419,000 | None Listed On Document | |
| Insight Building Co Llc | $419,000 | None Listed On Document |
Source: Public Records
Mortgage History
| Date | Status | Borrower | Loan Amount |
|---|---|---|---|
| Open | Insight Building Co Llc | $1,153,500 | |
| Closed | Insight Building Co Llc | $1,153,500 |
Source: Public Records
Tax History Compared to Growth
Tax History
| Year | Tax Paid | Tax Assessment Tax Assessment Total Assessment is a certain percentage of the fair market value that is determined by local assessors to be the total taxable value of land and additions on the property. | Land | Improvement |
|---|---|---|---|---|
| 2025 | $203 | $1,500 | $1,500 | $0 |
| 2024 | $62 | $1,500 | $1,500 | $0 |
| 2023 | $62 | $1,500 | $1,500 | $0 |
| 2022 | $61 | $1,500 | $1,500 | $0 |
| 2021 | $59 | $1,500 | $1,500 | $0 |
| 2020 | $56 | $1,500 | $1,500 | $0 |
| 2019 | $56 | $1,500 | $1,500 | $0 |
| 2018 | $57 | $1,500 | $0 | $0 |
| 2017 | $57 | $1,500 | $0 | $0 |
Source: Public Records
Map
Nearby Homes
- 24558 Timber Branch Unit 194
- 24558 Timber Branch
- 24254 Deer Run Ct Unit 223
- 24075 Ingrams Dr
- 24046 Ingrams Dr Unit 108
- 24268 Deer Run Ct
- 24027 Ingrams Dr
- 24019 Ingrams Dr
- Kramer Plan at Ingrams Point
- Jerry Plan at Ingrams Point
- Nelson Plan at Ingrams Point
- Frank Plan at Ingrams Point
- Cartwright Plan at Ingrams Point
- Peterman II Plan at Ingrams Point
- Whatley Plan at Ingrams Point
- SW3555L Plan at Ingrams Point
- Reston Plan at Ingrams Point
- 24313 Duckhaven Ln Unit 168
- 24450 Duckhaven Ln Unit 144
- 24439 Duckhaven Ln Unit 146
- 0 Timber Branch Unit 218 DESU2003820
- 24236 Pine Tree Ln Unit 220
- 24236 Pine Tree Ln
- 24236 Pine Tree Ln
- 24464 Timber Branch Unit 218
- 24464 Timber Branch Unit 118
- 0 Pine Tree Lane & Timber Branch Unit 219 DESU147030
- 0 Pine Tree Lane & Timber Branch Unit 218 DESU147028
- 24477 Timber Branch Unit 216
- 24477 Timber Branch
- 24606 Timber Branch Unit 172
- 24242 Pine Tree Ln
- 0 Pine Tree Lane & Deer Run Ct Unit 221 DESU147038
- 0 Deer Run Ct Unit 222 DESU2004002
- 0 Deer Run Ct Unit 226 DESU2003632
- 0 Deer Run Ct Unit 221 DESU2002188
- 0 Ingrams Dr & Pine Tree Ln Unit 109 DESU147008
- 24055 Ingrams Dr
- 0 Ingrams Dr & Pinetree Lane Lot # 107 Unit DESU147002
- 24254 Deer Run Ct
