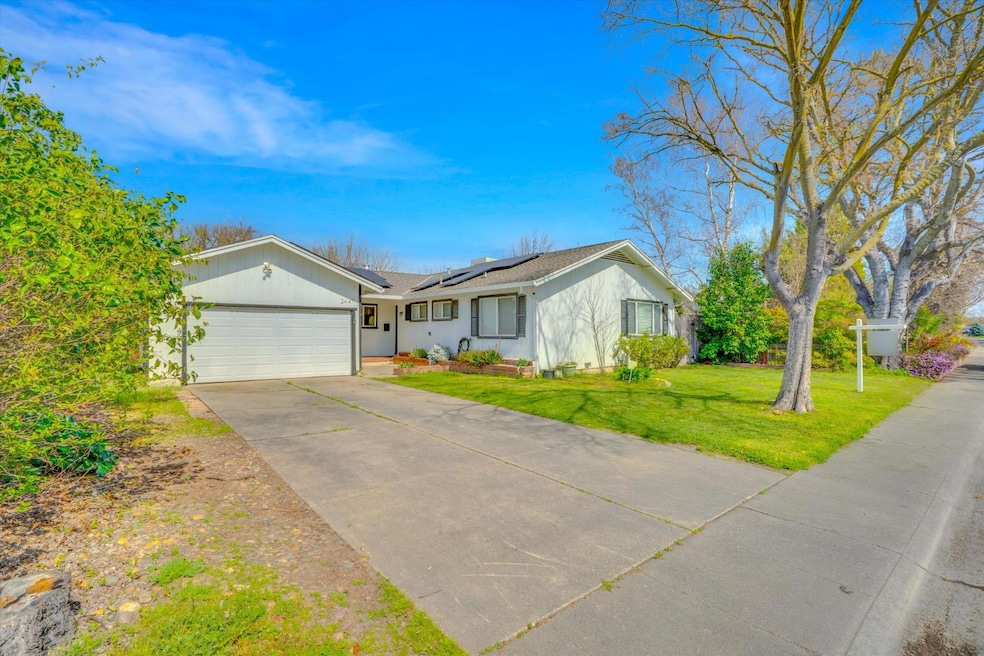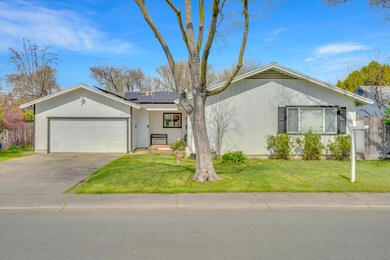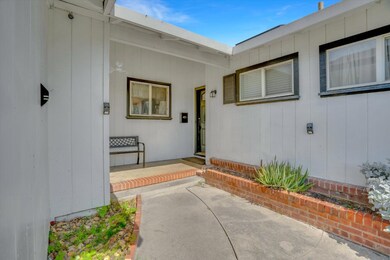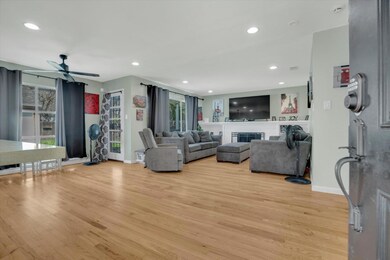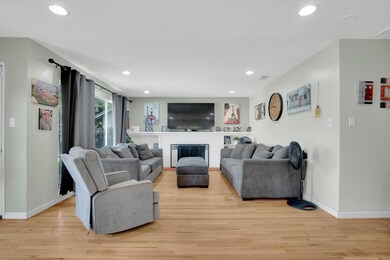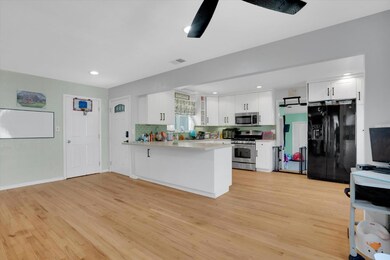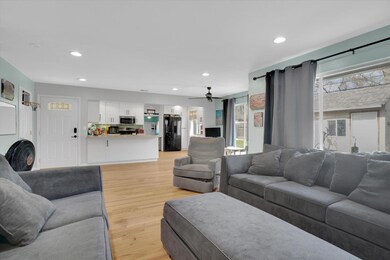2447 Calhoun Way Stockton, CA 95207
Lincoln Village NeighborhoodEstimated payment $3,196/month
Highlights
- Wood Flooring
- Quartz Countertops
- 2 Car Attached Garage
- Lincoln High School Rated A-
- Community Pool
- Breakfast Bar
About This Home
Charming Home in Highly Desired Lincoln Village! Welcome to this beautifully maintained 3-bedroom, 2-bathroom home in the heart of Lincoln Village! Offering 1,542 sq. ft. of living space on a generous 0.17-acre lot, this home boasts an open floor plan perfect for modern living. The kitchen is a true highlight, featuring a long peninsula that provides ample counter space for cooking, dining, or entertaining. The well-kept backyard offers a landscaped retreat with a concrete patio for low maintenance and a storage shed for extra convenience. With solar panels to help keep energy costs down, this home is as efficient as it is comfortable. Enjoy the perks of living within walking distance to the community pool, plus easy access to golf courses, Lincoln Center shopping, and top-rated schools. Don't miss out on this fantastic opportunityschedule your showing today!
Listing Agent
eXp Realty of Northern California, Inc. License #02113897 Listed on: 03/12/2025

Home Details
Home Type
- Single Family
Est. Annual Taxes
- $7,416
Year Built
- Built in 1955
Lot Details
- 7,649 Sq Ft Lot
- Property is zoned R1
HOA Fees
- $100 Monthly HOA Fees
Parking
- 2 Car Attached Garage
- Front Facing Garage
- Garage Door Opener
Home Design
- Raised Foundation
- Composition Roof
- Wood Siding
Interior Spaces
- 1,542 Sq Ft Home
- 1-Story Property
- Brick Fireplace
- Family Room
- Combination Dining and Living Room
- Wood Flooring
- Laundry in unit
Kitchen
- Breakfast Bar
- Quartz Countertops
Bedrooms and Bathrooms
- 3 Bedrooms
- 2 Full Bathrooms
- Bathtub with Shower
Utilities
- Central Heating and Cooling System
- 220 Volts
- Cable TV Available
Listing and Financial Details
- Assessor Parcel Number 097-093-31
Community Details
Overview
- Association fees include pool, water
- Mandatory home owners association
Recreation
- Community Pool
Security
- Controlled Access
Map
Home Values in the Area
Average Home Value in this Area
Tax History
| Year | Tax Paid | Tax Assessment Tax Assessment Total Assessment is a certain percentage of the fair market value that is determined by local assessors to be the total taxable value of land and additions on the property. | Land | Improvement |
|---|---|---|---|---|
| 2025 | $7,416 | $477,000 | $140,000 | $337,000 |
| 2024 | $7,910 | $469,400 | $140,000 | $329,400 |
| 2023 | $7,146 | $452,000 | $135,000 | $317,000 |
| 2022 | $4,628 | $243,155 | $85,103 | $158,052 |
| 2021 | $4,551 | $238,388 | $83,435 | $154,953 |
| 2020 | $4,516 | $235,945 | $82,580 | $153,365 |
| 2019 | $4,472 | $231,319 | $80,961 | $150,358 |
| 2018 | $4,375 | $226,784 | $79,374 | $147,410 |
| 2017 | $4,320 | $222,338 | $77,818 | $144,520 |
| 2016 | $3,934 | $217,979 | $76,293 | $141,686 |
| 2014 | $3,217 | $142,645 | $35,159 | $107,486 |
Property History
| Date | Event | Price | List to Sale | Price per Sq Ft | Prior Sale |
|---|---|---|---|---|---|
| 09/30/2025 09/30/25 | Price Changed | $470,000 | 0.0% | $305 / Sq Ft | |
| 09/30/2025 09/30/25 | For Sale | $470,000 | -2.1% | $305 / Sq Ft | |
| 08/26/2025 08/26/25 | Off Market | $480,000 | -- | -- | |
| 04/07/2025 04/07/25 | Price Changed | $480,000 | -2.0% | $311 / Sq Ft | |
| 03/12/2025 03/12/25 | For Sale | $490,000 | 0.0% | $318 / Sq Ft | |
| 03/24/2022 03/24/22 | Sold | $490,000 | +2.5% | $318 / Sq Ft | View Prior Sale |
| 02/25/2022 02/25/22 | Pending | -- | -- | -- | |
| 02/21/2022 02/21/22 | Off Market | $478,000 | -- | -- | |
| 02/05/2022 02/05/22 | For Sale | $478,000 | +127.1% | $310 / Sq Ft | |
| 01/17/2014 01/17/14 | Sold | $210,500 | -27.6% | $137 / Sq Ft | View Prior Sale |
| 12/30/2013 12/30/13 | Pending | -- | -- | -- | |
| 12/05/2013 12/05/13 | For Sale | $290,900 | +104.9% | $189 / Sq Ft | |
| 07/06/2012 07/06/12 | Sold | $142,000 | +7.6% | $92 / Sq Ft | View Prior Sale |
| 05/22/2012 05/22/12 | Pending | -- | -- | -- | |
| 05/13/2012 05/13/12 | For Sale | $132,000 | -- | $86 / Sq Ft |
Purchase History
| Date | Type | Sale Price | Title Company |
|---|---|---|---|
| Grant Deed | $490,000 | Chicago Title | |
| Deed | -- | Chicago Title | |
| Interfamily Deed Transfer | -- | Fidelity National Title Co | |
| Grant Deed | $210,500 | Chicago Title Company | |
| Grant Deed | $142,000 | Chicago Title Company | |
| Grant Deed | -- | None Available | |
| Trustee Deed | $246,017 | Accommodation | |
| Trustee Deed | $332,543 | None Available | |
| Grant Deed | $225,000 | First American Title | |
| Trustee Deed | $332,543 | None Available | |
| Trustee Deed | $332,543 | None Available | |
| Interfamily Deed Transfer | -- | Placer Title Company | |
| Grant Deed | $395,000 | Placer Title Company | |
| Grant Deed | $240,000 | Chicago Title Co |
Mortgage History
| Date | Status | Loan Amount | Loan Type |
|---|---|---|---|
| Open | $481,124 | FHA | |
| Closed | $481,124 | FHA | |
| Previous Owner | $174,000 | New Conventional | |
| Previous Owner | $189,450 | New Conventional | |
| Previous Owner | $113,600 | New Conventional | |
| Previous Owner | $221,523 | FHA | |
| Previous Owner | $79,000 | Stand Alone Second | |
| Previous Owner | $316,000 | Balloon | |
| Previous Owner | $236,292 | FHA | |
| Closed | $9,622 | No Value Available |
Source: MetroList
MLS Number: 225029786
APN: 097-093-31
- 2252 W Benjamin Holt Dr
- 2306 W Swain Rd
- 2738 W Benjamin Holt Dr
- 2914 Prentiss Ct
- 6415 Plymouth Rd
- 2014 Douglas Rd
- 2919 Prentiss Ct
- 2252 Canyon Creek Dr
- 2922 Prentiss Ct
- 2935 Prentiss Ct Unit 1844
- 1864 Polk Way
- 2128 Canyon Creek Dr
- 6571 Harrisburg Place
- 6724 Plymouth Rd Unit 44
- 6724 Plymouth Rd Unit 101
- 6724 Plymouth Rd Unit 26
- 6724 Plymouth Rd Unit 54
- 6724 Plymouth Rd Unit 92
- 1703 Polk Way
- 6406 Grigsby Place
- 2914 Fisher Ct Unit 2914 Fisher Ct.
- 2902 W Swain Rd
- 6724 Plymouth Rd
- 6724 Plymouth Rd Unit 24
- 3591 Quail Lakes Dr Unit 160
- 3280 Blue Ridge Cir
- 3286 Blue Ridge Cir
- 6232-6233 N Pershing Ave
- 6778 Herndon Place Unit 6778
- 1526 Silver Creek Cir
- 3525 W Benjamin Holt Dr
- 6236 Porterfield Ct Unit 6238
- 1350 Buckingham Way
- 4926 Grouse Run Dr
- 1118 Stratford Cir
- 5650 Stratford Cir
- 7100 Shoreline Dr
- 3639 W Benjamin Holt Dr
- 3702 W Benjamin Holt Dr Unit 22
- 4738 Grouse Run Dr
