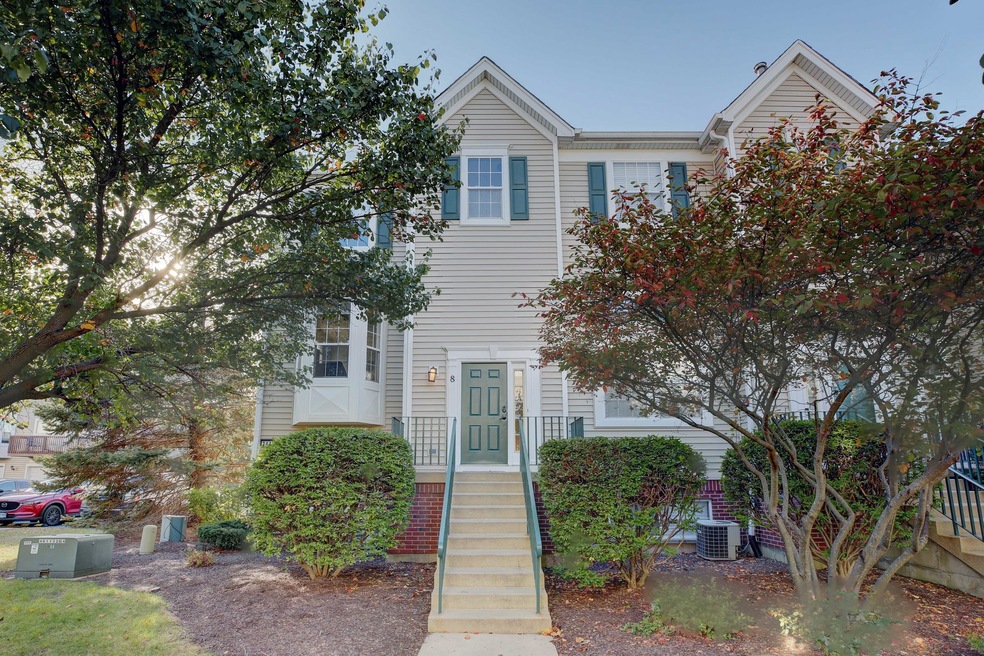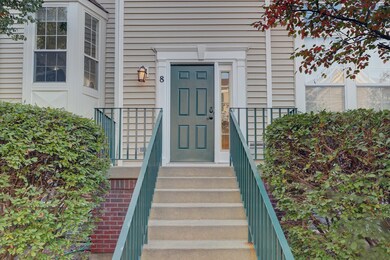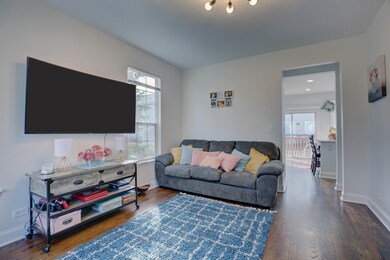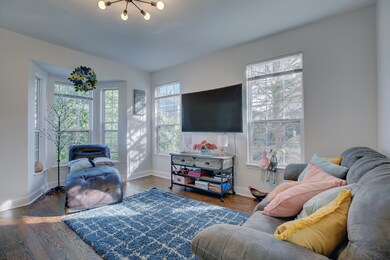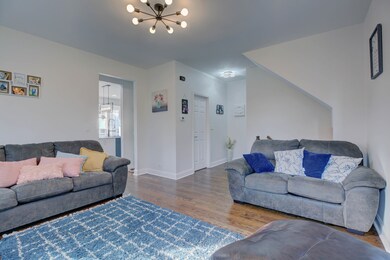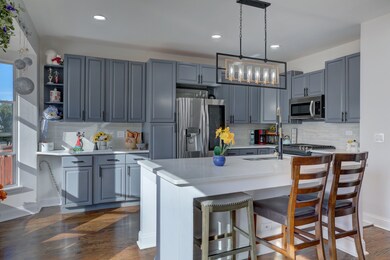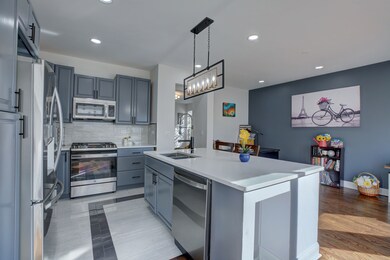
2447 Courtyard Cir Unit 8 Aurora, IL 60506
Blackberry Countryside NeighborhoodEstimated Value: $240,000 - $280,990
Highlights
- Stainless Steel Appliances
- Living Room
- Forced Air Heating and Cooling System
- 2 Car Attached Garage
- Laundry Room
- Combination Kitchen and Dining Room
About This Home
As of December 2022***Showings start Saturday Oct. 22nd*** ABSOLUTELY STUNNING! Completely renovated in 2021. 3 BED & 2.1 BATH END-UNIT with an ideal open concept design. Gorgeous kitchen with eating area, soft close cabinets, designer lighting, granite counters & a breakfast area overlooking a harmonious private deck with a beautiful view of the pond. Also on the main level there's a conveniently accessible half bath. Upstairs there's a generous sized master bedroom featuring a luxurious full bath with a tub, separate shower, double sink with gorgeous vanities & custom tile. You'll also find a second suite with a full bath as well. On the lower level there's a spacious third bedroom and access to the two car garage. Ideal proximity to all the expressways, shopping, metra & restaurants.
Townhouse Details
Home Type
- Townhome
Est. Annual Taxes
- $4,538
Year Built
- Built in 1996 | Remodeled in 2021
HOA Fees
- $244 Monthly HOA Fees
Parking
- 2 Car Attached Garage
- Parking Included in Price
Home Design
- Vinyl Siding
Interior Spaces
- 1,250 Sq Ft Home
- 3-Story Property
- Living Room
- Combination Kitchen and Dining Room
- Finished Basement
- Partial Basement
Kitchen
- Range
- Microwave
- High End Refrigerator
- Dishwasher
- Stainless Steel Appliances
Bedrooms and Bathrooms
- 3 Bedrooms
- 3 Potential Bedrooms
Laundry
- Laundry Room
- Dryer
- Washer
Schools
- Hall Elementary School
- Herget Middle School
- West Aurora High School
Utilities
- Forced Air Heating and Cooling System
- Heating System Uses Natural Gas
Community Details
Overview
- Association fees include insurance, exterior maintenance, lawn care, snow removal
- 4 Units
Pet Policy
- Pets up to 100 lbs
- Dogs and Cats Allowed
Ownership History
Purchase Details
Home Financials for this Owner
Home Financials are based on the most recent Mortgage that was taken out on this home.Purchase Details
Home Financials for this Owner
Home Financials are based on the most recent Mortgage that was taken out on this home.Purchase Details
Purchase Details
Home Financials for this Owner
Home Financials are based on the most recent Mortgage that was taken out on this home.Purchase Details
Home Financials for this Owner
Home Financials are based on the most recent Mortgage that was taken out on this home.Similar Homes in the area
Home Values in the Area
Average Home Value in this Area
Purchase History
| Date | Buyer | Sale Price | Title Company |
|---|---|---|---|
| Suggs Chasity C | $240,000 | -- | |
| Ortega Rosa | -- | Stewart Title Company | |
| Hud | -- | Comprehensive Title Inc | |
| Grover Anthony | $131,500 | Chicago Title Insurance Co | |
| Merrill Charles J | $127,000 | Chicago Title Insurance Co | |
| Merrill Charles J | $127,000 | Chicago Title Insurance Co |
Mortgage History
| Date | Status | Borrower | Loan Amount |
|---|---|---|---|
| Open | Suggs Chasity C | $235,653 | |
| Previous Owner | Ortega Rosa | $100,000 | |
| Previous Owner | Ortega Rosa L | $128,000 | |
| Previous Owner | Ortega Rosa | $139,000 | |
| Previous Owner | Ortega Rosa L | $25,000 | |
| Previous Owner | Ortega Rosa L | $10,000 | |
| Previous Owner | Ortega Rosa | $134,222 | |
| Previous Owner | Grover Anthony | $15,098 | |
| Previous Owner | Grover Anthony J | $127,841 | |
| Previous Owner | Grover Anthony | $127,841 | |
| Previous Owner | Merrill Charles J | $121,750 |
Property History
| Date | Event | Price | Change | Sq Ft Price |
|---|---|---|---|---|
| 12/08/2022 12/08/22 | Sold | $240,000 | +0.4% | $192 / Sq Ft |
| 11/09/2022 11/09/22 | Pending | -- | -- | -- |
| 11/08/2022 11/08/22 | Price Changed | $239,000 | 0.0% | $191 / Sq Ft |
| 11/08/2022 11/08/22 | For Sale | $239,000 | -4.0% | $191 / Sq Ft |
| 10/29/2022 10/29/22 | Pending | -- | -- | -- |
| 10/20/2022 10/20/22 | For Sale | $249,000 | -- | $199 / Sq Ft |
Tax History Compared to Growth
Tax History
| Year | Tax Paid | Tax Assessment Tax Assessment Total Assessment is a certain percentage of the fair market value that is determined by local assessors to be the total taxable value of land and additions on the property. | Land | Improvement |
|---|---|---|---|---|
| 2023 | $4,868 | $64,825 | $10,205 | $54,620 |
| 2022 | $4,654 | $58,596 | $9,421 | $49,175 |
| 2021 | $4,538 | $55,764 | $8,966 | $46,798 |
| 2020 | $4,533 | $54,575 | $8,775 | $45,800 |
| 2019 | $4,558 | $52,791 | $8,488 | $44,303 |
| 2018 | $3,553 | $41,732 | $8,159 | $33,573 |
| 2017 | $3,474 | $39,855 | $7,792 | $32,063 |
| 2016 | $3,245 | $36,639 | $7,449 | $29,190 |
| 2015 | -- | $34,090 | $6,931 | $27,159 |
| 2014 | -- | $28,366 | $6,627 | $21,739 |
| 2013 | -- | $38,012 | $6,697 | $31,315 |
Agents Affiliated with this Home
-
Jose Medina

Seller's Agent in 2022
Jose Medina
Real Broker, LLC
(224) 423-5672
1 in this area
42 Total Sales
-
Tanesha McKennie

Buyer's Agent in 2022
Tanesha McKennie
eXp Realty, LLC
(630) 346-1514
1 in this area
28 Total Sales
Map
Source: Midwest Real Estate Data (MRED)
MLS Number: 11657054
APN: 14-13-230-040
- 1126 Village Center Pkwy Unit 6
- 2432 Courtyard Cir Unit 1
- 2426 Courtyard Cir Unit 4
- 2416 Courtyard Cir Unit 1
- 1246 Verona Ridge Dr Unit 3
- 2421 Deerfield Dr
- 641 Independence Dr
- 2468 Clovertree Ct
- 2180 Baker St Unit 3
- 3108 Trillium Ct W
- 2449 Cambridge Dr
- Lot 1 South Towne Center Dr
- Lot 13 Towne Center Dr
- Lot 5 Towne Center Dr
- 60 Barn Swallow Ct
- 80 Barn Swallow Ct
- 831 N Glenwood Place
- 1730 W Galena Blvd Unit 402E
- 1381 N Glen Cir Unit D
- 1677 Brightwood Place Unit 8B
- 2447 Courtyard Cir Unit 4
- 2447 Courtyard Cir Unit 3
- 2447 Courtyard Cir Unit 2
- 2447 Courtyard Cir Unit 1
- 2447 Courtyard Cir Unit 7
- 2447 Courtyard Cir Unit 8
- 2447 Courtyard Cir Unit 6
- 2449 Courtyard Cir Unit 2
- 2449 Courtyard Cir Unit 4
- 2449 Courtyard Cir Unit 6
- 2449 Courtyard Cir Unit 8
- 2449 Courtyard Cir Unit 3
- 2449 Courtyard Cir Unit 7
- 2449 Courtyard Cir Unit 1
- 2449 Courtyard Cir Unit 5
- 2449 Courtyard Cir
- 1126 Village Center Pkwy Unit 3
- 1126 Village Ctr Pkwy Unit 1126
- 1126 Village Ctr Pkwy Unit 1126
- 1126 Village Ctr Pkwy Unit 1126
