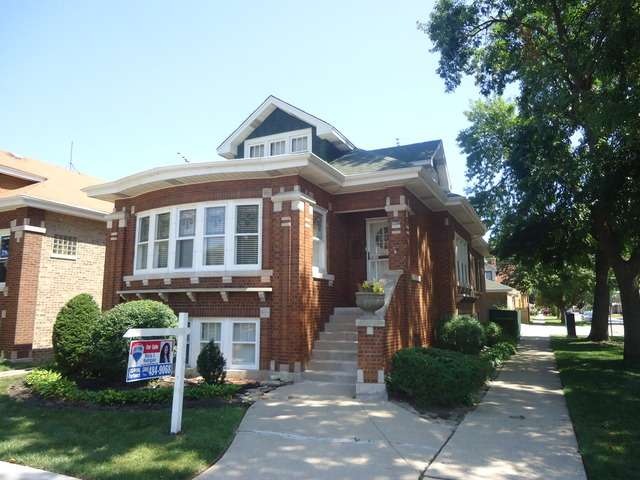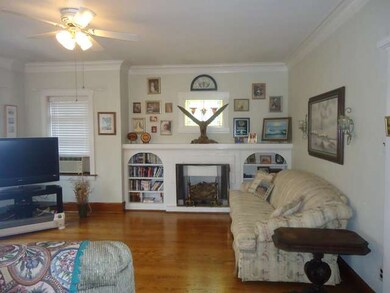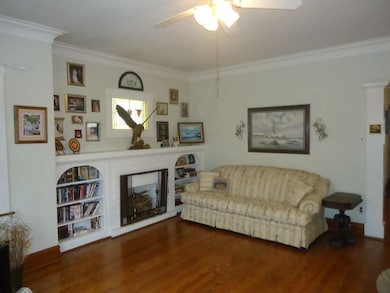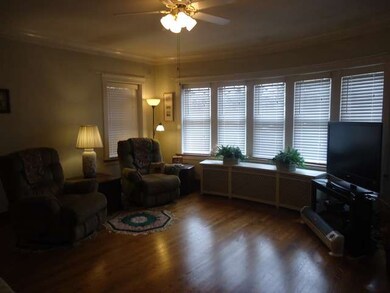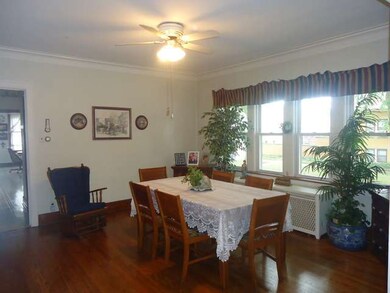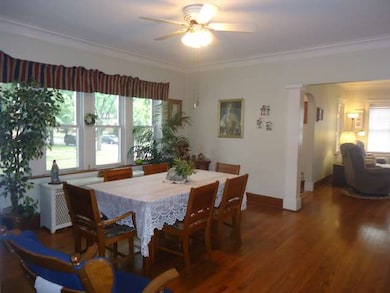
2447 Euclid Ave Berwyn, IL 60402
Estimated Value: $326,000 - $470,000
Highlights
- Wood Flooring
- Detached Garage
- Bungalow
- Walk-In Pantry
- Breakfast Bar
- 3-minute walk to Serenity Park
About This Home
As of October 2013CORNER CLASSIC BRICK OCTAGON BUNGALOW IN EXCELLENT CONDITION! FEATURING LARGE LIVING ROOM WITH ART/FIREPLACE,GLEAMING HARDWOOD FLOORS THROUGHOUT,FORMAL DINING ROOM WITH FRENCH DR TO LARGE KITCHEN WITH WALK-IN PANTRY & BREAKFAST RM,2 LARGE BDRMS WITH AMPLE CLOSET SPACE,LARGE CERAMIC TILE BATH,2ND LEVEL OFFERS MASTER BDRM WITH 3/4 BATH & XTRA SPACE,FULL BASEMENT OFFERS FAMILY RM,3/4 BATH,LAUNDRY RM,GHW,& A 3 CAR GAR!
Last Agent to Sell the Property
Re/Max In The Village License #471008103 Listed on: 08/23/2013

Home Details
Home Type
- Single Family
Est. Annual Taxes
- $7,134
Year Built
- 1925
Lot Details
- 4,182
Parking
- Detached Garage
- Driveway
- Parking Included in Price
- Garage Is Owned
Home Design
- Bungalow
- Brick Exterior Construction
Kitchen
- Breakfast Bar
- Walk-In Pantry
- Oven or Range
Laundry
- Dryer
- Washer
Partially Finished Basement
- Basement Fills Entire Space Under The House
- Finished Basement Bathroom
Utilities
- 3+ Cooling Systems Mounted To A Wall/Window
- Hot Water Heating System
- Heating System Uses Gas
- Lake Michigan Water
Additional Features
- Wood Flooring
- East or West Exposure
Ownership History
Purchase Details
Home Financials for this Owner
Home Financials are based on the most recent Mortgage that was taken out on this home.Purchase Details
Purchase Details
Similar Homes in Berwyn, IL
Home Values in the Area
Average Home Value in this Area
Purchase History
| Date | Buyer | Sale Price | Title Company |
|---|---|---|---|
| Diaz Wilfredo | $200,000 | Attorneys Title Guaranty Fun | |
| Rybicki Edward A | -- | None Available | |
| Palos Bank & Trust Company | -- | Lawyers Title Insurance Corp |
Mortgage History
| Date | Status | Borrower | Loan Amount |
|---|---|---|---|
| Open | Diaz Wilfredo | $115,000 | |
| Closed | Diaz Wilfredo | $196,600 | |
| Closed | Diaz Wilfredo | $196,377 |
Property History
| Date | Event | Price | Change | Sq Ft Price |
|---|---|---|---|---|
| 10/11/2013 10/11/13 | Sold | $200,000 | +0.1% | $96 / Sq Ft |
| 08/26/2013 08/26/13 | Pending | -- | -- | -- |
| 08/23/2013 08/23/13 | For Sale | $199,900 | -- | $96 / Sq Ft |
Tax History Compared to Growth
Tax History
| Year | Tax Paid | Tax Assessment Tax Assessment Total Assessment is a certain percentage of the fair market value that is determined by local assessors to be the total taxable value of land and additions on the property. | Land | Improvement |
|---|---|---|---|---|
| 2024 | $7,134 | $28,000 | $5,094 | $22,906 |
| 2023 | $7,134 | $28,000 | $5,094 | $22,906 |
| 2022 | $7,134 | $19,122 | $4,470 | $14,652 |
| 2021 | $6,961 | $19,120 | $4,469 | $14,651 |
| 2020 | $6,673 | $19,120 | $4,469 | $14,651 |
| 2019 | $6,703 | $18,301 | $4,054 | $14,247 |
| 2018 | $6,306 | $18,301 | $4,054 | $14,247 |
| 2017 | $7,640 | $20,972 | $4,054 | $16,918 |
| 2016 | $6,366 | $17,175 | $3,326 | $13,849 |
| 2015 | $6,186 | $17,175 | $3,326 | $13,849 |
| 2014 | $5,989 | $17,175 | $3,326 | $13,849 |
| 2013 | $4,947 | $16,199 | $3,326 | $12,873 |
Agents Affiliated with this Home
-
Maria Rodriguez

Seller's Agent in 2013
Maria Rodriguez
RE/MAX
(708) 267-9103
54 in this area
166 Total Sales
-
Jorge Mariscal

Buyer's Agent in 2013
Jorge Mariscal
RE/MAX
(708) 296-7857
19 in this area
141 Total Sales
Map
Source: Midwest Real Estate Data (MRED)
MLS Number: MRD08428356
APN: 16-30-217-017-0000
- 2440 Oak Park Ave
- 2535 Oak Park Ave
- 2531 Grove Ave
- 6908 26th St
- 2500 Clarence Ave
- 2328 Oak Park Ave
- 2613 Kenilworth Ave
- 2517 Clinton Ave
- 2638 Grove Ave
- 2332 Kenilworth Ave
- 2416 Gunderson Ave
- 2619 Home Ave
- 2625 Home Ave
- 7050 26th Pkwy
- 2216 Clinton Ave
- 2221 Home Ave
- 6850 Cermak Rd Unit GB
- 6435 27th Place
- 6923 29th Place
- 2115 Kenilworth Ave
- 2447 Euclid Ave
- 2445 Euclid Ave
- 2439 Euclid Ave
- 2437 Euclid Ave
- 2501 Euclid Ave
- 2435 Euclid Ave
- 2505 Euclid Ave
- 2448 Wesley Ave
- 2442 Wesley Ave
- 2433 Euclid Ave
- 2507 Euclid Ave
- 2500 Wesley Ave
- 2440 Wesley Ave
- 2448 Euclid Ave
- 2504 Wesley Ave
- 2438 Wesley Ave
- 2442 Euclid Ave
- 2431 Euclid Ave
- 2509 Euclid Ave
- 2440 Euclid Ave
