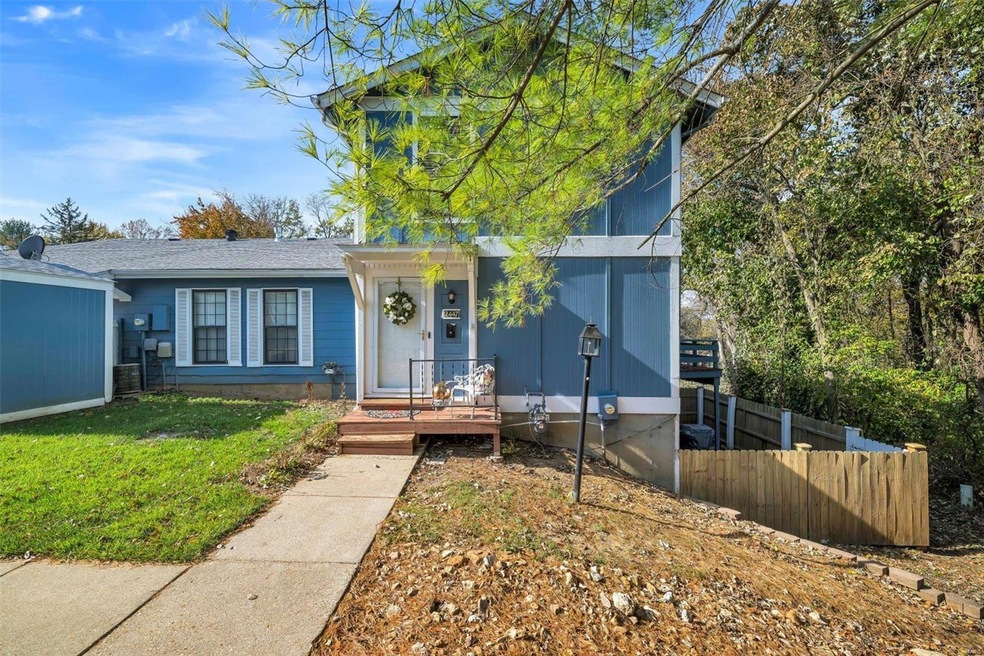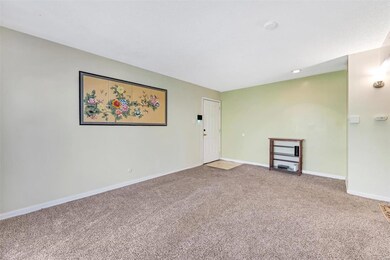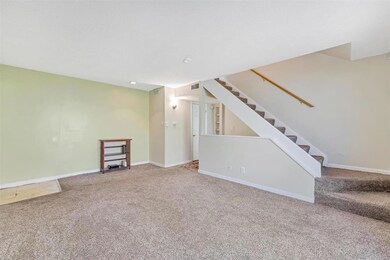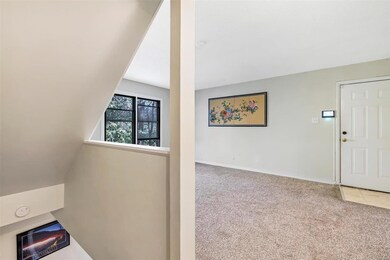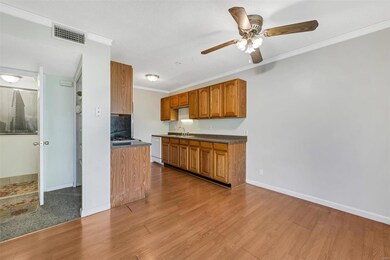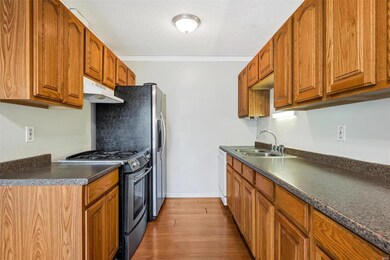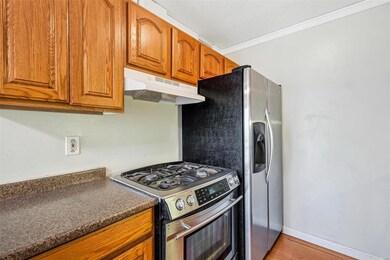
2447 Forest Shadows Dr Saint Louis, MO 63136
Estimated Value: $101,000 - $119,796
Highlights
- In Ground Pool
- Clubhouse
- Traditional Architecture
- Open Floorplan
- Deck
- Backs to Trees or Woods
About This Home
As of December 2023Move In Ready 3 bedroom 2.5 bath townhouse with finished basement. Home features OPEN FLOORPLAN with large picture windows in spacious Living Room & Dining space. Kitchen includes Stainless Appliances, abundant cabinet space, & gas range. Wonderful natural light from the patio doors leads to large deck overlooking peaceful woods. 2 Large bedrooms on upper level w/ expansive closet space. Laundry in unit on 2nd floor convenient to bedrooms. 2 full sparkling bathrooms plus half bathroom. Finished walk out lower level offers family room & 3rd bedroom plus storage space. Low maintence yard with privacy fencing in rear. Breezy ceiling fans & tasteful lighting fixtures throughout. Well maintained property. 1 designated parking spot with extra parking for guests. Reasonable Condo Fee. Amenities in community include POOL, snow removal & lawn care. Cannot be purchased to rent, must be owner occupied. Updates galore! Conveniently located jewel nestled in quiet community.
Last Agent to Sell the Property
Nettwork Global License #2016044318 Listed on: 11/10/2023

Townhouse Details
Home Type
- Townhome
Est. Annual Taxes
- $1,598
Year Built
- Built in 1973 | Remodeled
Lot Details
- 2,161 Sq Ft Lot
- Lot Dimensions are 36 x 33
- End Unit
- Wood Fence
- Backs to Trees or Woods
HOA Fees
- $378 Monthly HOA Fees
Home Design
- Traditional Architecture
- Frame Construction
- Cedar
Interior Spaces
- 2-Story Property
- Open Floorplan
- Ceiling Fan
- Window Treatments
- Sliding Doors
- Panel Doors
- Family Room
- Breakfast Room
- Combination Kitchen and Dining Room
- Bonus Room
- Storage
- Utility Room
- Partially Carpeted
- Security Lights
Kitchen
- Gas Oven or Range
- Dishwasher
- Built-In or Custom Kitchen Cabinets
Bedrooms and Bathrooms
- Possible Extra Bedroom
- Primary Bathroom is a Full Bathroom
Laundry
- Laundry on upper level
- Washer and Dryer Hookup
Partially Finished Basement
- Walk-Out Basement
- Basement Fills Entire Space Under The House
- Bedroom in Basement
- Finished Basement Bathroom
- Basement Storage
Parking
- Guest Parking
- Additional Parking
- Off-Street Parking
- Assigned Parking
Outdoor Features
- In Ground Pool
- Deck
- Patio
Location
- Ground Level Unit
- Suburban Location
Schools
- Grannemann Elem. Elementary School
- East Middle School
- Hazelwood East High School
Utilities
- Forced Air Heating and Cooling System
- Heating System Uses Gas
- Gas Water Heater
- High Speed Internet
Listing and Financial Details
- Assessor Parcel Number 09F-13-1002
Community Details
Overview
- 209 Units
Amenities
- Clubhouse
Recreation
- Recreational Area
- Trails
Ownership History
Purchase Details
Home Financials for this Owner
Home Financials are based on the most recent Mortgage that was taken out on this home.Purchase Details
Purchase Details
Purchase Details
Purchase Details
Purchase Details
Home Financials for this Owner
Home Financials are based on the most recent Mortgage that was taken out on this home.Purchase Details
Home Financials for this Owner
Home Financials are based on the most recent Mortgage that was taken out on this home.Purchase Details
Home Financials for this Owner
Home Financials are based on the most recent Mortgage that was taken out on this home.Purchase Details
Similar Home in Saint Louis, MO
Home Values in the Area
Average Home Value in this Area
Purchase History
| Date | Buyer | Sale Price | Title Company |
|---|---|---|---|
| Kelley Carolyn | -- | None Listed On Document | |
| White Ellen L | -- | None Available | |
| White Ellen L | $16,405 | None Available | |
| Eh Pooled 311 Lp | -- | Title & Abstract | |
| Wells Fargo Bank N A | $76,000 | None Available | |
| King Mavia D | $91,000 | Fa | |
| Greeves Shawn | $70,000 | Elt | |
| Vandoren Steven | $52,250 | None Available | |
| Bank Of America Na | $53,512 | None Available |
Mortgage History
| Date | Status | Borrower | Loan Amount |
|---|---|---|---|
| Open | Kelley Carolyn | $97,000 | |
| Previous Owner | King Mavia D | $91,000 | |
| Previous Owner | Greeves Shawn | $59,903 | |
| Previous Owner | Greeves Shawn | $10,000 |
Property History
| Date | Event | Price | Change | Sq Ft Price |
|---|---|---|---|---|
| 12/26/2023 12/26/23 | Sold | -- | -- | -- |
| 11/14/2023 11/14/23 | Pending | -- | -- | -- |
| 11/10/2023 11/10/23 | For Sale | $110,000 | -- | $75 / Sq Ft |
Tax History Compared to Growth
Tax History
| Year | Tax Paid | Tax Assessment Tax Assessment Total Assessment is a certain percentage of the fair market value that is determined by local assessors to be the total taxable value of land and additions on the property. | Land | Improvement |
|---|---|---|---|---|
| 2023 | $1,598 | $17,480 | $1,080 | $16,400 |
| 2022 | $1,484 | $14,410 | $2,190 | $12,220 |
| 2021 | $1,405 | $14,410 | $2,190 | $12,220 |
| 2020 | $1,349 | $12,870 | $2,190 | $10,680 |
| 2019 | $1,327 | $12,870 | $2,190 | $10,680 |
| 2018 | $1,406 | $12,630 | $1,080 | $11,550 |
| 2017 | $1,405 | $12,630 | $1,080 | $11,550 |
| 2016 | $1,155 | $10,170 | $1,370 | $8,800 |
| 2015 | $1,129 | $10,170 | $1,370 | $8,800 |
| 2014 | $997 | $8,910 | $1,750 | $7,160 |
Agents Affiliated with this Home
-
Jessica Vargas

Seller's Agent in 2023
Jessica Vargas
Nettwork Global
(636) 734-3797
45 in this area
279 Total Sales
-
Clifford Royal

Buyer's Agent in 2023
Clifford Royal
Coldwell Banker Realty - Gundaker
(314) 853-3323
20 in this area
48 Total Sales
Map
Source: MARIS MLS
MLS Number: MIS23054568
APN: 09F-13-1002
- 2449 Forest Shadows Dr
- 2467 Forest Shadows Dr
- 2438 Forest Shadows Dr
- 11221 Sugartrail Dr
- 11151 Towering Pines Dr
- 11151 Whispering Oaks Dr
- 2505 Netherton Dr
- 11148 Whispering Oaks Dr
- 2516 Netherton Dr
- 2291 Dunn Rd
- 10742 Vorhof Dr
- 2355 Redman Rd
- 11401 Northway Dr
- 2291 Redman Rd
- 11844 Beckett Fall Rd
- 2327 Fair Acres Rd
- 2829 Liberty Landing Ct
- 11625 Latonka Trail
- 10510 Langford Dr
- 10514 Rothwell Dr
- 2447 Forest Shadows Dr
- 2455 Forest Shadows Dr
- 2441 Forest Shadows Dr
- 2439 Forest Shadows Dr
- 2433 Forest Shadows Dr
- 2461 Forest Shadows Dr
- 2435 Forest Shadows Dr
- 2463 Forest Shadows Dr
- 2469 Forest Shadows Dr
- 2427 Forest Shadows Dr
- 2425 Forest Shadows Dr
- 2421 Forest Shadows Dr
- 2419 Forest Shadows Dr
- 2485 Forest Shadows Dr
- 2487 Forest Shadows Dr
- 11205 Sugartrail Dr
- 2481 Forest Shadows Dr
- 2491 Forest Shadows Dr
- 2486 Forest Shadows Dr
- 2448 Forest Shadows Dr
