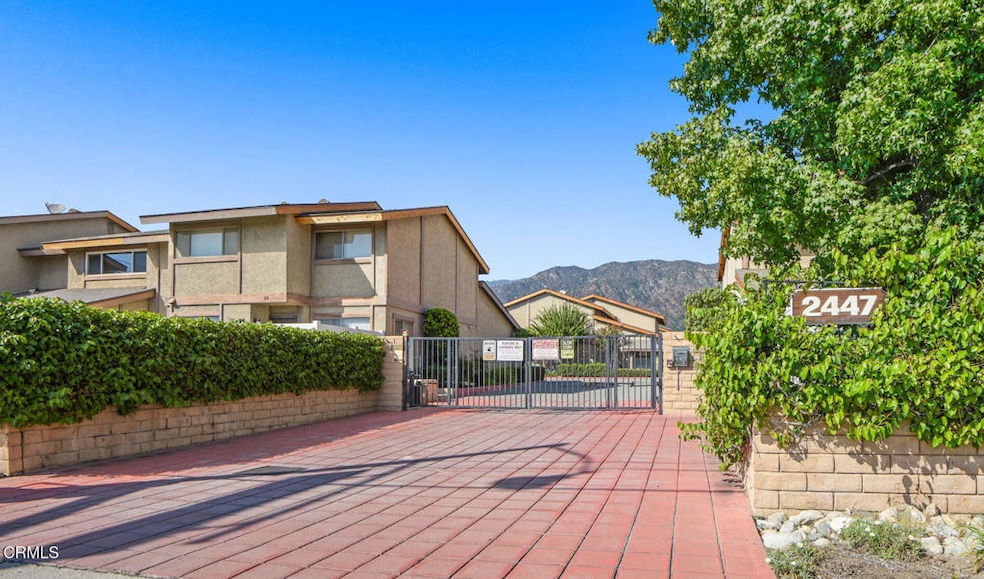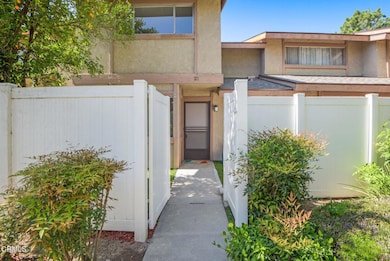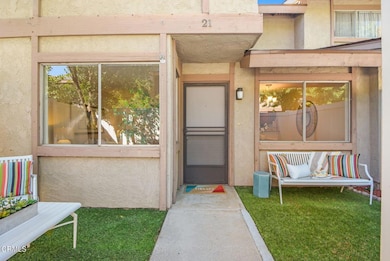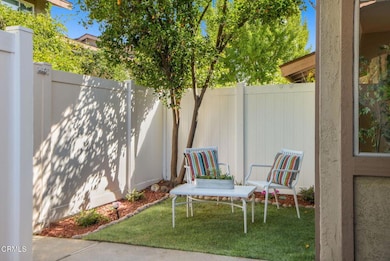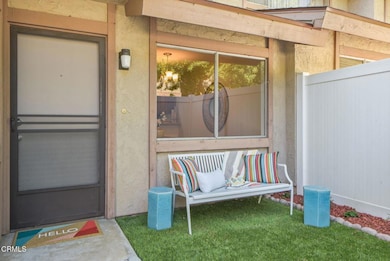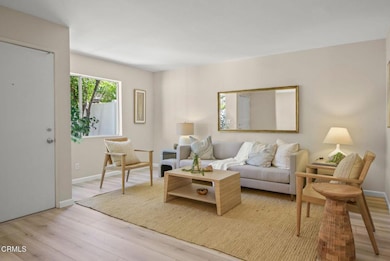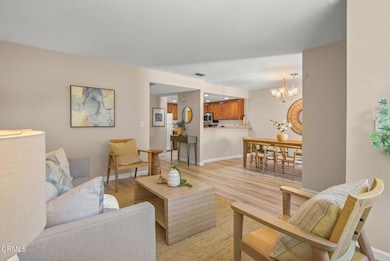2447 Huntington Dr Unit 21 Duarte, CA 91010
Estimated payment $3,887/month
Highlights
- Very Popular Property
- View of Trees or Woods
- Open Floorplan
- Primary Bedroom Suite
- 1.86 Acre Lot
- Contemporary Architecture
About This Home
Welcome to this inviting two-story townhome in the beautifully maintained and gated Oakridge Estate Community. The main level of the townhouse is accessed through a spacious private enclosed patio with stunning mountain views. The main level of the home features newer elegant flooring and a bright open-concept floor plan. The living room is spacious, and the good-sized dining area opens to the kitchen. The kitchen features abundant storage, recessed lighting and a convenient breakfast bar, while multiple closets provide even more storage. There is access directly into to the main level of the townhouse from the garage, which offers additional convenience. A powder room completes the first level of the home. Upstairs are three spacious bedrooms, including a large primary suite with a dressing area and an updated bathroom. Two additional bedrooms and an updated full bath offer comfort and flexibility for family, guests or a home office. The attached two-car garage includes washer/dryer hookups and additional storage. With close proximity to Royal Oaks hiking trails, Old Town Monrovia, a public golf course and a myriad of shops and restaurants, this townhome is the perfect blend of comfort, convenience and style. Welcome home!
Townhouse Details
Home Type
- Townhome
Est. Annual Taxes
- $4,561
Year Built
- Built in 1980
Lot Details
- Two or More Common Walls
- West Facing Home
- Wood Fence
- Landscaped
- Sprinkler System
HOA Fees
- $350 Monthly HOA Fees
Parking
- 2 Car Direct Access Garage
- Parking Available
- Two Garage Doors
Property Views
- Woods
- Mountain
Home Design
- Contemporary Architecture
Interior Spaces
- 1,344 Sq Ft Home
- Open Floorplan
- Recessed Lighting
- Living Room
Kitchen
- Eat-In Kitchen
- Breakfast Bar
- Gas Range
- Microwave
- Dishwasher
Flooring
- Wood
- Carpet
- Tile
Bedrooms and Bathrooms
- 3 Bedrooms
- All Upper Level Bedrooms
- Primary Bedroom Suite
- Walk-In Closet
- Dressing Area
- Makeup or Vanity Space
- Bathtub with Shower
Laundry
- Laundry Room
- Laundry in Garage
- Washer and Gas Dryer Hookup
Additional Features
- Enclosed Patio or Porch
- Forced Air Heating and Cooling System
Listing and Financial Details
- Assessor Parcel Number 8604003054
Community Details
Overview
- 29 Units
- Oakridge Estates Association, Phone Number (626) 529-3918
- Partners Community Mgmt. HOA
Security
- Resident Manager or Management On Site
Map
Home Values in the Area
Average Home Value in this Area
Tax History
| Year | Tax Paid | Tax Assessment Tax Assessment Total Assessment is a certain percentage of the fair market value that is determined by local assessors to be the total taxable value of land and additions on the property. | Land | Improvement |
|---|---|---|---|---|
| 2025 | $4,561 | $326,435 | $199,329 | $127,106 |
| 2024 | $4,561 | $320,035 | $195,421 | $124,614 |
| 2023 | $4,433 | $313,761 | $191,590 | $122,171 |
| 2022 | $4,325 | $307,610 | $187,834 | $119,776 |
| 2021 | $4,269 | $301,579 | $184,151 | $117,428 |
| 2019 | $3,924 | $292,636 | $178,690 | $113,946 |
| 2018 | $3,810 | $286,899 | $175,187 | $111,712 |
| 2016 | $3,631 | $275,760 | $168,385 | $107,375 |
| 2015 | $3,554 | $271,619 | $165,856 | $105,763 |
| 2014 | -- | $266,300 | $162,608 | $103,692 |
Property History
| Date | Event | Price | List to Sale | Price per Sq Ft |
|---|---|---|---|---|
| 11/14/2025 11/14/25 | For Sale | $599,000 | 0.0% | $446 / Sq Ft |
| 09/15/2020 09/15/20 | Rented | $2,700 | 0.0% | -- |
| 09/02/2020 09/02/20 | For Rent | $2,700 | -- | -- |
Purchase History
| Date | Type | Sale Price | Title Company |
|---|---|---|---|
| Interfamily Deed Transfer | -- | Solidifi Us Inc | |
| Interfamily Deed Transfer | -- | Solidifi Title And Closing | |
| Interfamily Deed Transfer | -- | None Available | |
| Grant Deed | $260,000 | Lsi Title Company | |
| Trustee Deed | $230,400 | None Available | |
| Interfamily Deed Transfer | -- | None Available | |
| Grant Deed | $401,000 | Southland Title | |
| Interfamily Deed Transfer | -- | Southland Title Corporation | |
| Interfamily Deed Transfer | -- | Southland Title Corporation | |
| Individual Deed | $147,500 | Southland Title Corporation |
Mortgage History
| Date | Status | Loan Amount | Loan Type |
|---|---|---|---|
| Open | $200,000 | New Conventional | |
| Closed | $246,905 | New Conventional | |
| Previous Owner | $320,800 | Unknown | |
| Previous Owner | $60,150 | Credit Line Revolving | |
| Previous Owner | $210,000 | New Conventional | |
| Previous Owner | $118,000 | No Value Available |
Source: Pasadena-Foothills Association of REALTORS®
MLS Number: P1-24930
APN: 8604-003-054
- 2509 Bloomdale St
- 814 Crestfield Dr
- 2547 Bloomdale St
- 1136 Calle Adra
- 0 Las Lomas Rd
- 1030 Bradbourne Ave Unit 31
- 1030 Bradbourne Ave Unit 42
- 1413 Random Ln
- 1020 Bradbourne Ave Unit 81
- 1020 Bradbourne Ave Unit 84
- 903 Paseo Grande Cir
- 1927 Huntington Dr Unit H
- 1931 E Huntington Dr Unit F
- 2953 Royal Oaks Dr
- 2670 Sunnydale Dr
- 1901 Royal Oaks Dr
- 317 Greenbank Ave
- 175 Mount Olive Dr
- 1305 1/2 Santo Domingo Ave
- 1832 Huntington Dr Unit 13
- 1119 Cll Malaga
- 1117 Cll Malaga
- 2222 E Huntington Dr
- 2992 Hacienda Dr
- 1944 Atlin St
- 1812 Huntington Dr
- 1313 Highland Ave Unit 1422
- 1750 Fasana Rd
- 3218 Tannencrest Dr
- 1700 Fasana Rd
- 1527 Royal Oaks Dr
- 1445 1st St
- 1413 Huntington Dr
- 1543 Delford Ave Unit 1/2
- 1110 Royal Oaks Dr
- 1073 W Calle de la Luna Unit 4
- 900 W Sierra Madre Ave
- 1838 Wardell Ave
- 872 W Sierra Madre Ave
- 538 N Virginia Ave
