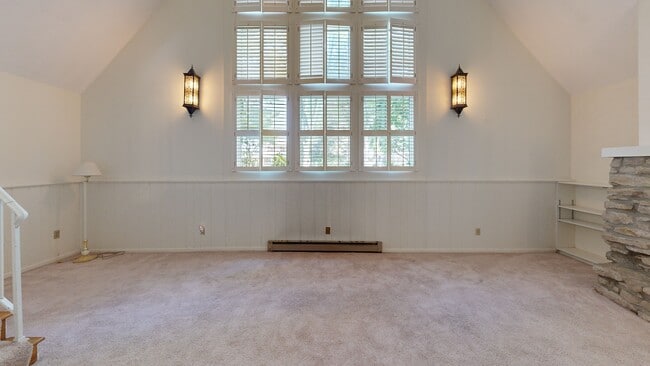
2447 N East Raintree Dr New Castle, IN 47362
Estimated payment $1,455/month
Highlights
- Vaulted Ceiling
- 2 Car Attached Garage
- Forced Air Heating and Cooling System
- Fireplace
- Living Room
- Water Softener is Owned
About This Home
Charming A-Frame Home with Unique Character & Prime Location! Step into the distinct charm of this one-owner A-Frame home, featuring a multi-level floor plan that seamlessly blends spacious open areas for entertaining with private retreats for the bedrooms. The primary suite, located on the upper level, overlooks the vaulted ceiling family room and showcases stunning views through the A-frame windows. The lower level offers two additional bedrooms, a full bath, and an inviting eat-in kitchen alongside a formal dining room. The family room, with its soaring ceilings, gas log fireplace, and a wall of windows, fills the home with abundant natural light. Outside, enjoy a large private patio, a beautifully landscaped corner lot, and an oversized two-car garage. All appliances, including the washer and dryer, remain with the sale. Nestled in a desirable neighborhood, this home is conveniently located near Memorial Park, a golf course, restaurants, and shopping.
Listing Agent
RE/MAX Integrity Real Estate License #RB14024543 Listed on: 04/01/2025

Home Details
Home Type
- Single Family
Est. Annual Taxes
- $2,195
Year Built
- Built in 1974
Lot Details
- 0.33 Acre Lot
- Lot Dimensions are 123x116
Home Design
- Shingle Roof
- Stick Built Home
Interior Spaces
- 2,625 Sq Ft Home
- 3-Story Property
- Vaulted Ceiling
- Fireplace
- Family Room Downstairs
- Living Room
- Dining Room
- Washer and Dryer
- Basement
Kitchen
- Electric Range
- Microwave
Bedrooms and Bathrooms
- 3 Bedrooms
- 2 Full Bathrooms
Parking
- 2 Car Attached Garage
- Driveway
Utilities
- Forced Air Heating and Cooling System
- Well
- Electric Water Heater
- Water Softener is Owned
- Septic System
Map
Home Values in the Area
Average Home Value in this Area
Tax History
| Year | Tax Paid | Tax Assessment Tax Assessment Total Assessment is a certain percentage of the fair market value that is determined by local assessors to be the total taxable value of land and additions on the property. | Land | Improvement |
|---|---|---|---|---|
| 2024 | $2,195 | $232,500 | $22,100 | $210,400 |
| 2023 | $2,098 | $221,900 | $22,100 | $199,800 |
| 2022 | $1,784 | $178,400 | $22,100 | $156,300 |
| 2021 | $1,478 | $140,800 | $19,300 | $121,500 |
| 2020 | $1,384 | $136,400 | $19,300 | $117,100 |
| 2019 | $1,423 | $141,800 | $19,300 | $122,500 |
| 2018 | $1,202 | $139,400 | $19,300 | $120,100 |
| 2017 | $1,118 | $136,900 | $19,300 | $117,600 |
| 2016 | $580 | $122,100 | $19,900 | $102,200 |
| 2014 | $560 | $120,400 | $19,900 | $100,500 |
| 2013 | $560 | $119,900 | $19,900 | $100,000 |
Property History
| Date | Event | Price | Change | Sq Ft Price |
|---|---|---|---|---|
| 09/26/2025 09/26/25 | Price Changed | $239,900 | -4.0% | $91 / Sq Ft |
| 08/04/2025 08/04/25 | Price Changed | $249,900 | -3.8% | $95 / Sq Ft |
| 06/24/2025 06/24/25 | Price Changed | $259,900 | -13.3% | $99 / Sq Ft |
| 04/01/2025 04/01/25 | For Sale | $299,900 | -- | $114 / Sq Ft |
About the Listing Agent

I have over 30 years of expertise in the real estate industry. Over the years I have earned many awards within a franchise, including the Leaders Circle award (repeated times), one of the highest level of awards afforded to agents. I am committed to the community that I live and work in and I demonstrate this by being active on multiple boards and involving myself in multiple community groups. With my years in real estate, I have learned how to be detail oriented, proactive and a strong
Susan's Other Listings
Source: Richmond Association of REALTORS®
MLS Number: 10050674
APN: 33-12-03-130-166.000-015
- Birch Plan at Ashbury Fields
- Warren Plan at Ashbury Fields
- Woodburn Plan at Ashbury Fields
- Hanover Plan at Ashbury Fields
- 5** N Memorial Dr
- 000 Garner St
- 411 Luellen Way
- 1293 Garner St
- 1025 N 14th St
- Enslow Plan at The Preserve at Northfield Village
- Buchanan Plan at The Preserve at Northfield Village
- Mckinley Plan at The Preserve at Northfield Village
- Eisenhower Plan at The Preserve at Northfield Village
- Cleveland Plan at The Preserve at Northfield Village
- Windsor Plan at The Preserve at Northfield Village
- Wellingston Plan at The Preserve at Northfield Village
- Sunderland Plan at The Preserve at Northfield Village
- Stirling Plan at The Preserve at Northfield Village
- Preston Plan at The Preserve at Northfield Village
- Oxford Plan at The Preserve at Northfield Village
- 925 Broad St Unit .5
- 2120 Spring St
- 3052 N Gary St Unit 116
- 3052 N Gary St Unit 115
- 3052 N Gary St Unit 119
- 3052 N Gary St Unit 120
- 3052 N Gary St Unit 121
- 3052 N Gary St Unit 117
- 3052 N Gary St Unit 131
- 3052 N Gary St Unit 118
- 3052 N Gary St Unit 132
- 3052 N Gary St Unit 135
- 3052 N Gary St Unit 133
- 3052 N Gary St Unit 134
- 3052 N Gary St
- 1117 Indiana Ave
- 427 S 12th St Unit B
- 2225 Broad St
- 701 S 14th St Unit 1A
- 1628 A Ave





