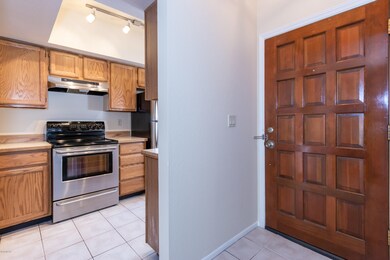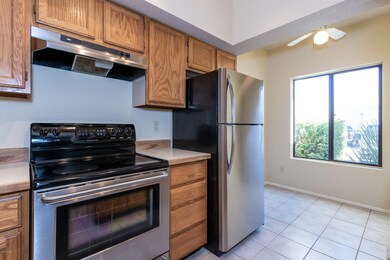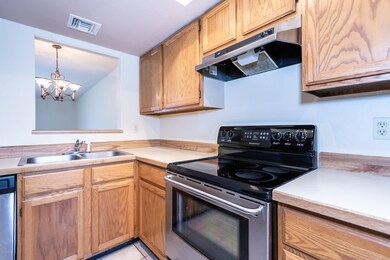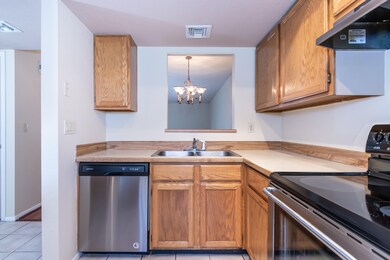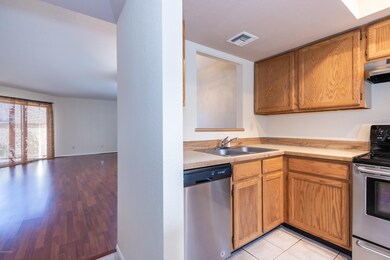
2447 N Ironwood Ridge Dr Tucson, AZ 85745
Ward 1 NeighborhoodHighlights
- Contemporary Architecture
- Stainless Steel Appliances
- Views
- Breakfast Area or Nook
- Skylights
- Slab Porch or Patio
About This Home
As of October 2024Quaint 2BR/2BA with Stainless Steel Appliances and cute back patio. Located close to downtown, shipping, Pima West, U of A, etc. Gated Subdivision with a Community Pool and Hot Tub. Come check it Out!!
Last Buyer's Agent
Marianne Lucero
Lucero & Associates Realty
Townhouse Details
Home Type
- Townhome
Est. Annual Taxes
- $1,166
Year Built
- Built in 1986
Lot Details
- 1,307 Sq Ft Lot
- East or West Exposure
- Block Wall Fence
HOA Fees
- $139 Monthly HOA Fees
Home Design
- Contemporary Architecture
- Frame With Stucco
- Built-Up Roof
Interior Spaces
- 1,048 Sq Ft Home
- 1-Story Property
- Ceiling Fan
- Skylights
- Living Room
- Dining Area
- Carpet
- Property Views
Kitchen
- Breakfast Area or Nook
- Breakfast Bar
- Electric Oven
- Dishwasher
- Stainless Steel Appliances
Bedrooms and Bathrooms
- 2 Bedrooms
- Shower Only
Laundry
- Laundry closet
- Dryer
- Washer
Home Security
Parking
- 1 Carport Space
- Driveway
Schools
- Robins Elementary School
- Mansfeld Middle School
- Tucson High School
Utilities
- Central Air
- Heat Pump System
- Electric Water Heater
- Cable TV Available
Additional Features
- No Interior Steps
- Slab Porch or Patio
Community Details
Overview
- $125 HOA Transfer Fee
- Stratford Management Association, Phone Number (520) 795-6500
- Casitas De Palo Santo Subdivision
- The community has rules related to deed restrictions
Security
- Fire and Smoke Detector
Ownership History
Purchase Details
Home Financials for this Owner
Home Financials are based on the most recent Mortgage that was taken out on this home.Purchase Details
Home Financials for this Owner
Home Financials are based on the most recent Mortgage that was taken out on this home.Purchase Details
Home Financials for this Owner
Home Financials are based on the most recent Mortgage that was taken out on this home.Purchase Details
Home Financials for this Owner
Home Financials are based on the most recent Mortgage that was taken out on this home.Purchase Details
Home Financials for this Owner
Home Financials are based on the most recent Mortgage that was taken out on this home.Similar Homes in Tucson, AZ
Home Values in the Area
Average Home Value in this Area
Purchase History
| Date | Type | Sale Price | Title Company |
|---|---|---|---|
| Warranty Deed | $241,000 | Fidelity National Title Agency | |
| Warranty Deed | $130,000 | Stewart Title & Tr Of Tucson | |
| Warranty Deed | $139,900 | -- | |
| Warranty Deed | $70,000 | Fidelity National Title | |
| Joint Tenancy Deed | $58,182 | Fidelity Natl Title |
Mortgage History
| Date | Status | Loan Amount | Loan Type |
|---|---|---|---|
| Previous Owner | $127,645 | FHA | |
| Previous Owner | $111,900 | New Conventional | |
| Previous Owner | $72,000 | Unknown | |
| Previous Owner | $66,500 | New Conventional | |
| Previous Owner | $3,375 | Seller Take Back | |
| Closed | $28,000 | No Value Available |
Property History
| Date | Event | Price | Change | Sq Ft Price |
|---|---|---|---|---|
| 07/11/2025 07/11/25 | For Sale | $247,000 | +2.5% | $236 / Sq Ft |
| 10/24/2024 10/24/24 | Sold | $241,000 | -1.6% | $230 / Sq Ft |
| 09/06/2024 09/06/24 | Price Changed | $245,000 | -2.0% | $234 / Sq Ft |
| 08/23/2024 08/23/24 | For Sale | $250,000 | +92.3% | $239 / Sq Ft |
| 11/25/2019 11/25/19 | Sold | $130,000 | 0.0% | $124 / Sq Ft |
| 10/26/2019 10/26/19 | Pending | -- | -- | -- |
| 10/25/2019 10/25/19 | For Sale | $130,000 | -- | $124 / Sq Ft |
Tax History Compared to Growth
Tax History
| Year | Tax Paid | Tax Assessment Tax Assessment Total Assessment is a certain percentage of the fair market value that is determined by local assessors to be the total taxable value of land and additions on the property. | Land | Improvement |
|---|---|---|---|---|
| 2024 | $1,293 | $9,702 | -- | -- |
| 2023 | $1,226 | $9,240 | $0 | $0 |
| 2022 | $1,226 | $8,800 | $0 | $0 |
| 2021 | $1,219 | $7,982 | $0 | $0 |
| 2020 | $1,182 | $7,982 | $0 | $0 |
| 2019 | $1,166 | $8,908 | $0 | $0 |
| 2018 | $1,141 | $6,895 | $0 | $0 |
| 2017 | $1,134 | $6,895 | $0 | $0 |
| 2016 | $1,095 | $6,567 | $0 | $0 |
| 2015 | $1,061 | $6,254 | $0 | $0 |
Agents Affiliated with this Home
-
Gabriela Medrano
G
Seller's Agent in 2025
Gabriela Medrano
Old Pueblo Real Estate, LLC
(520) 392-3656
1 in this area
36 Total Sales
-
Aaron Parkey
A
Seller Co-Listing Agent in 2025
Aaron Parkey
Old Pueblo Real Estate, LLC
(520) 265-7676
6 in this area
236 Total Sales
-
Melissa Coate
M
Seller's Agent in 2024
Melissa Coate
Realty Executives Arizona Territory
(520) 390-9077
6 in this area
152 Total Sales
-
Marlene Griffin
M
Seller Co-Listing Agent in 2024
Marlene Griffin
Realty Executives Arizona Territory
(520) 247-5133
3 in this area
36 Total Sales
-
Luis Lamadrid

Buyer's Agent in 2024
Luis Lamadrid
OMNI Homes International
(520) 312-0741
2 in this area
132 Total Sales
-
Carol Todd
C
Seller's Agent in 2019
Carol Todd
EMS Realty, Inc.
(520) 289-7651
3 in this area
36 Total Sales
Map
Source: MLS of Southern Arizona
MLS Number: 21927601
APN: 103-21-0740
- 2486 N Ironwood Ridge Dr
- 2530 N Ironwood Ridge Dr
- 2451 N Palo Hacha Dr
- 2366 N Camino Mateo
- 2401 W Ironwood Ridge Dr
- 2585 W Ironcrest Dr
- 2150 W Roundwood Place
- 2319 W Horseshoe Place
- 2237 W Painted Sunset Cir
- 2217 W Painted Sunset Cir
- 2770 N Bell Hollow Place
- 2774 N Bell Hollow Place
- 2113 N Jacana Loop
- 2523 W Wayward Wind Way
- 2330 W Silver River Way
- 2864 N Xochipilli Dr
- 2699 W Avenida Azahar
- 2321 W Silvergate Place
- 2730 W Avenida Azahar
- 2943 N Gold Creek Place

