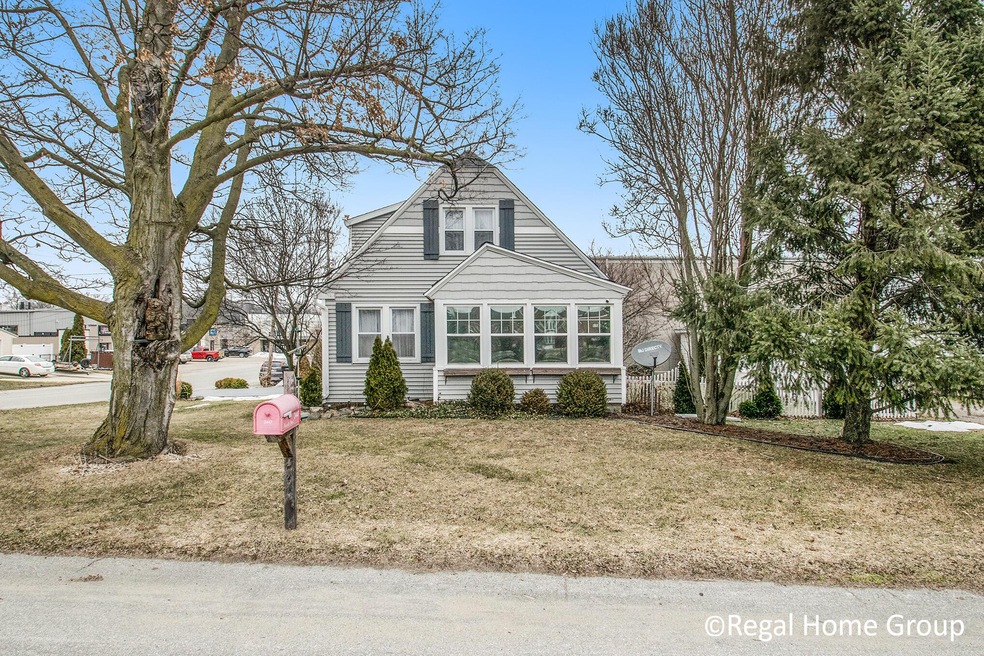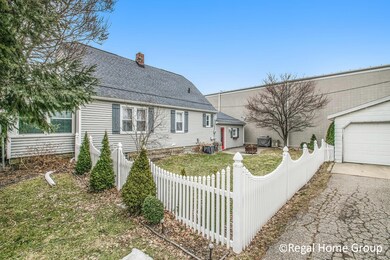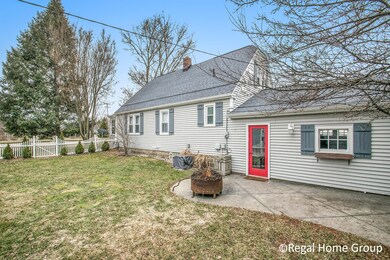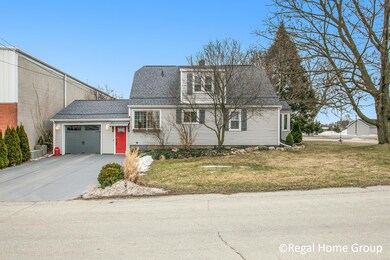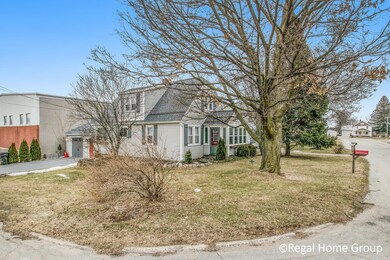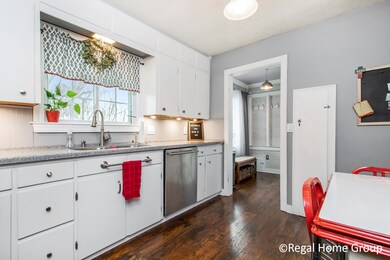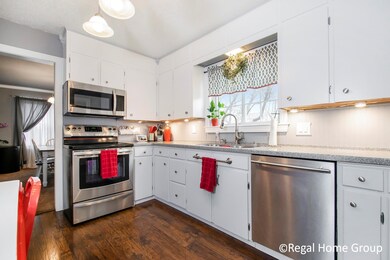
2447 Prescott St SW Byron Center, MI 49315
Highlights
- Cape Cod Architecture
- 1 Fireplace
- 1 Car Attached Garage
- Robert L. Nickels Intermediate School Rated A
- Porch
- Patio
About This Home
As of April 2022Beautiful move in ready home in Byron Center that is nicely upgraded, decorated, and maintained! Featuring 3 beds and 2 baths. The well designed kitchen has newer stainless appliances and great space. Opens to dining room and them living room for the right separation in space. Located just off the living room is a comfortable front porch where you can relax! A bedroom/office and updated full bath complete the main floor. Upstairs features 2 beds including a primary bedroom with its own spacious full bath. Downstairs is a great family room perfect for a playroom and entertaining. Great size utility room with washer/dryer and another storage room complete the lower level. Exterior of the home is surrounded by landscaping, decorative fencing, and patio space! Desirable BC Schools! Offers will be reviewed at 4:00 PM on Saturday 3/12.
Last Agent to Sell the Property
RE/MAX of Grand Rapids (Stndl) Listed on: 03/07/2022

Co-Listed By
Jacob Peterson
RE/MAX of Grand Rapids (Stndl)
Home Details
Home Type
- Single Family
Est. Annual Taxes
- $2,424
Year Built
- Built in 1938
Lot Details
- 4,356 Sq Ft Lot
- Lot Dimensions are 66 x 66
Parking
- 1 Car Attached Garage
Home Design
- Cape Cod Architecture
- Composition Roof
- Vinyl Siding
Interior Spaces
- 1,680 Sq Ft Home
- 2-Story Property
- 1 Fireplace
- Basement Fills Entire Space Under The House
Kitchen
- Oven
- Range
- Microwave
- Dishwasher
Bedrooms and Bathrooms
- 3 Bedrooms | 1 Main Level Bedroom
- 2 Full Bathrooms
Laundry
- Laundry on main level
- Dryer
- Washer
Outdoor Features
- Patio
- Porch
Utilities
- Forced Air Heating and Cooling System
- Heating System Uses Natural Gas
- Natural Gas Water Heater
Ownership History
Purchase Details
Home Financials for this Owner
Home Financials are based on the most recent Mortgage that was taken out on this home.Purchase Details
Home Financials for this Owner
Home Financials are based on the most recent Mortgage that was taken out on this home.Purchase Details
Home Financials for this Owner
Home Financials are based on the most recent Mortgage that was taken out on this home.Purchase Details
Home Financials for this Owner
Home Financials are based on the most recent Mortgage that was taken out on this home.Purchase Details
Purchase Details
Home Financials for this Owner
Home Financials are based on the most recent Mortgage that was taken out on this home.Purchase Details
Similar Homes in Byron Center, MI
Home Values in the Area
Average Home Value in this Area
Purchase History
| Date | Type | Sale Price | Title Company |
|---|---|---|---|
| Warranty Deed | $300,000 | New Title Company Name | |
| Interfamily Deed Transfer | -- | Chicago Title Of Mi Inc | |
| Warranty Deed | $215,000 | Chicago Title Of Mi Inc | |
| Warranty Deed | $126,000 | Crossroads Title Agency | |
| Land Contract | -- | -- | |
| Interfamily Deed Transfer | -- | -- | |
| Warranty Deed | $103,000 | -- | |
| Warranty Deed | $60,000 | -- |
Mortgage History
| Date | Status | Loan Amount | Loan Type |
|---|---|---|---|
| Previous Owner | $190,000 | New Conventional | |
| Previous Owner | $190,663 | New Conventional | |
| Previous Owner | $132,800 | Stand Alone Refi Refinance Of Original Loan | |
| Previous Owner | $104,000 | Stand Alone Refi Refinance Of Original Loan | |
| Previous Owner | $6,500 | Credit Line Revolving | |
| Previous Owner | $95,200 | Unknown | |
| Previous Owner | $87,301 | FHA | |
| Previous Owner | $98,300 | Balloon |
Property History
| Date | Event | Price | Change | Sq Ft Price |
|---|---|---|---|---|
| 04/11/2022 04/11/22 | Sold | $300,000 | +25.1% | $179 / Sq Ft |
| 03/12/2022 03/12/22 | Pending | -- | -- | -- |
| 03/07/2022 03/07/22 | For Sale | $239,900 | +11.6% | $143 / Sq Ft |
| 07/01/2019 07/01/19 | Sold | $215,000 | +7.6% | $128 / Sq Ft |
| 05/29/2019 05/29/19 | Pending | -- | -- | -- |
| 05/25/2019 05/25/19 | For Sale | $199,900 | -- | $119 / Sq Ft |
Tax History Compared to Growth
Tax History
| Year | Tax Paid | Tax Assessment Tax Assessment Total Assessment is a certain percentage of the fair market value that is determined by local assessors to be the total taxable value of land and additions on the property. | Land | Improvement |
|---|---|---|---|---|
| 2025 | $1,988 | $135,400 | $0 | $0 |
| 2024 | $1,988 | $127,200 | $0 | $0 |
| 2023 | $1,901 | $89,400 | $0 | $0 |
| 2022 | $2,490 | $83,300 | $0 | $0 |
| 2021 | $2,424 | $78,600 | $0 | $0 |
| 2020 | $1,692 | $78,600 | $0 | $0 |
| 2019 | $1,554 | $60,100 | $0 | $0 |
| 2018 | $1,522 | $55,200 | $12,000 | $43,200 |
| 2017 | $1,479 | $50,700 | $0 | $0 |
| 2016 | $1,423 | $50,400 | $0 | $0 |
| 2015 | $1,403 | $50,400 | $0 | $0 |
| 2013 | -- | $45,600 | $0 | $0 |
Agents Affiliated with this Home
-
Gerald Feenstra

Seller's Agent in 2022
Gerald Feenstra
RE/MAX Michigan
(616) 706-2674
31 in this area
387 Total Sales
-
J
Seller Co-Listing Agent in 2022
Jacob Peterson
RE/MAX Michigan
-
Kevin Kroondyk

Buyer's Agent in 2022
Kevin Kroondyk
Greenridge Realty (Kentwood)
(616) 717-2466
4 in this area
63 Total Sales
-
Pat Pols

Seller's Agent in 2019
Pat Pols
Homestead Realty of W Michigan
(616) 889-2971
4 in this area
94 Total Sales
-
J
Seller Co-Listing Agent in 2019
John Pols
RE/MAX Michigan
Map
Source: Southwestern Michigan Association of REALTORS®
MLS Number: 22006918
APN: 41-21-21-229-008
- 670 84th St SW
- 8611 Byron Center Ave SW
- 8182 Country Rail Dr SW
- 2740 Woodhaven Ct SW Unit 2
- 2748 Woodhaven Ct SW Unit 3
- 8393 Woodhaven Dr SW Unit 1
- 8275 Woodhaven Dr SW
- 8275 Woodhaven Dr SW Unit 17
- 2845 Ridgecrest St SW
- 2016 84th St SW
- 8608 Woodruff Dr SW
- 2711 Byron Station Dr SW
- 1912 Creekside Dr SW
- 1942 Creekside Dr SW
- 1950 Creekside Dr SW
- 1807 Morning Dew Dr SW
- 8030 Lionel Dr
- 1819 Gloryfield Dr SW
- 2738 Railside Ct SW
- 1832 Kingsland Dr SW
