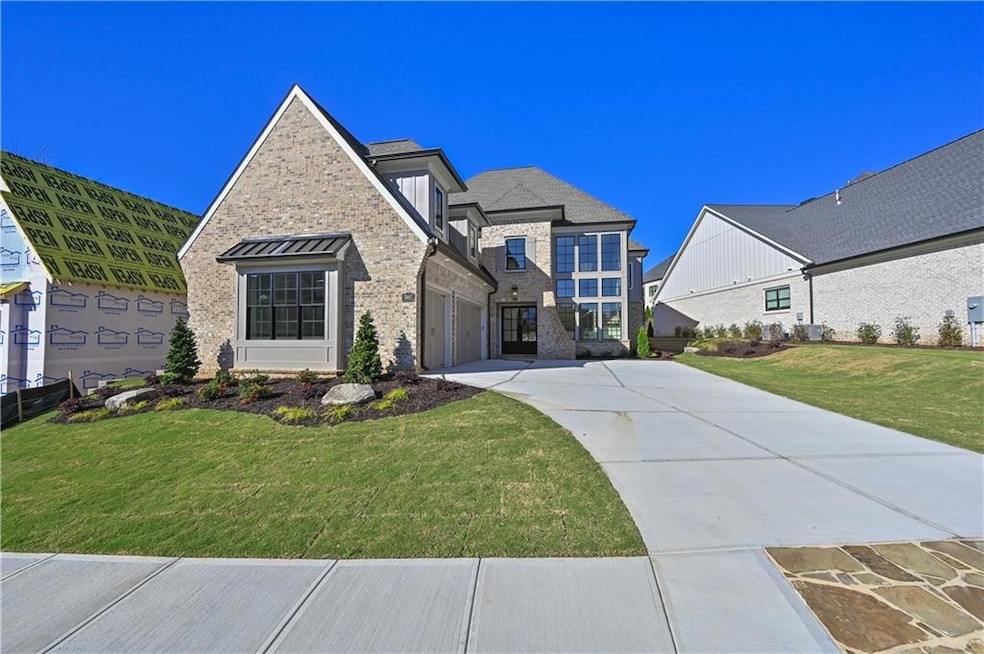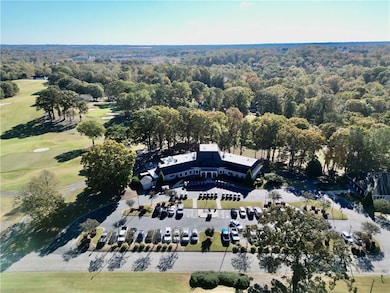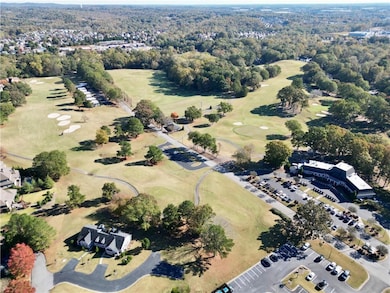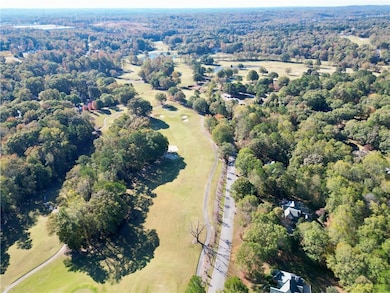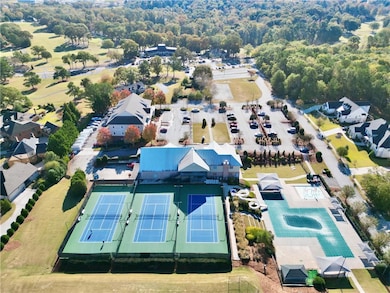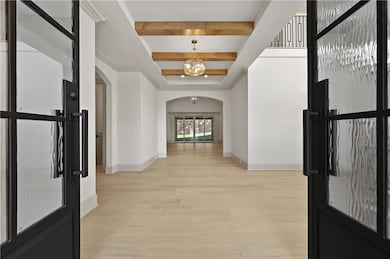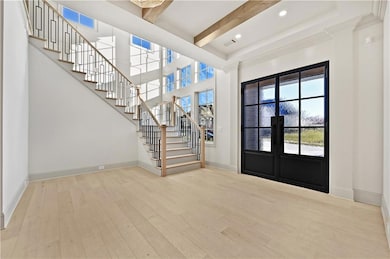2447 Rock Maple Dr NE Braselton, GA 30517
Highlights
- Country Club
- Fitness Center
- Separate his and hers bathrooms
- Duncan Creek Elementary School Rated A
- Open-Concept Dining Room
- Gated Community
About This Home
Welcome to 2447 Rock Maple Drive, an extraordinary luxury new-construction home offering 3,788 square feet of refined living in the prestigious Château Élan Country Club community. With 4 bedrooms, 4.5 bathrooms, and an elegant open-concept design, this residence brings together upscale finishes, thoughtful craftsmanship, and resort-style amenities—creating one of the most exceptional rental opportunities in Braselton.
Step through the front door into a grand, light-filled interior featuring soaring ceilings, designer fixtures, and generous living spaces. The main level showcases a stunning living room ideal for entertaining, and a gourmet chef’s kitchen with premium cabinetry, an oversized island, top-of-the-line appliances, and abundant storage. Just off the main living area, you’ll find a dedicated office, perfect for working from home in style and privacy.
The owner’s suite is located on the main level, offering the ultimate convenience and comfort. This luxurious retreat includes a spa-inspired bathroom with an oversized walk-in shower, soaking tub, dual vanities, and a massive walk-in closet. The thoughtful floorplan continues upstairs with three additional bedrooms, each paired with its own private full bathroom, providing unmatched privacy for family members or guests. One of the standout features of this home is the electric lift system installed in the garage, providing effortless access to upper-level storage—an incredible convenience rarely found in rental properties.
Located within the gated, guard-secured Château Élan Country Club, residents enjoy access to world-class amenities including championship golf courses, tennis and pickleball courts, swimming pools, fitness centers, walking trails, fine dining, and the sophistication of resort-style living every day. The home is also zoned for the highly acclaimed Mill Creek High School District, making it an excellent choice for families seeking top-tier education.
With easy access to I-85, you are minutes from shopping, dining, medical facilities, and the charming boutiques and events of downtown Braselton.
If you’re seeking luxury, space, privacy, and an exceptional lifestyle, 2447 Rock Maple Drive delivers it all. Homes of this caliber rarely come available for rent—schedule your private tour today and experience the best of Château Élan living. Must have a strong credit score over 700 with verifiable good rental history. Income must be 3x or greater than monthly rent.
Home Details
Home Type
- Single Family
Est. Annual Taxes
- $1,434
Year Built
- Built in 2025
Lot Details
- 0.27 Acre Lot
- Back Yard Fenced
Parking
- 3 Car Attached Garage
- Garage Door Opener
- Driveway
Home Design
- Modern Architecture
- Shingle Roof
- Composition Roof
- Four Sided Brick Exterior Elevation
Interior Spaces
- 3,788 Sq Ft Home
- 2-Story Property
- Crown Molding
- Beamed Ceilings
- Cathedral Ceiling
- Ceiling Fan
- Double Pane Windows
- Living Room with Fireplace
- Open-Concept Dining Room
- Home Office
- Wood Flooring
- Neighborhood Views
- Pull Down Stairs to Attic
Kitchen
- Breakfast Bar
- Walk-In Pantry
- Double Oven
- Gas Oven
- Gas Cooktop
- Range Hood
- Microwave
- Dishwasher
- Kitchen Island
- Solid Surface Countertops
- Disposal
Bedrooms and Bathrooms
- Oversized primary bedroom
- 4 Bedrooms | 1 Primary Bedroom on Main
- Separate his and hers bathrooms
- Dual Vanity Sinks in Primary Bathroom
- Separate Shower in Primary Bathroom
- Soaking Tub
Laundry
- Laundry Room
- Laundry in Hall
Home Security
- Carbon Monoxide Detectors
- Fire and Smoke Detector
Outdoor Features
- Enclosed Patio or Porch
- Exterior Lighting
- Rain Gutters
Schools
- Duncan Creek Elementary School
- Osborne Middle School
- Mill Creek High School
Utilities
- Central Heating and Cooling System
Listing and Financial Details
- $200 Move-In Fee
- 12 Month Lease Term
- $75 Application Fee
Community Details
Overview
- Application Fee Required
- Chateau Elan Subdivision
Amenities
- Clubhouse
- Guest Suites
Recreation
- Country Club
- Tennis Courts
- Community Playground
- Fitness Center
- Community Pool
- Community Spa
Security
- Gated Community
Map
Source: First Multiple Listing Service (FMLS)
MLS Number: 7681836
APN: 3-006A-201
- 2386 Rock Maple Dr NE
- 2470 Green Mountain Dr
- 2415 Red Wine Oak Dr
- 5634 Autumn Flame Dr
- 5757 Chateau Glen Dr
- 5521 Autumn Flame Dr
- 2164 Northern Oak Dr
- 2785 Shumard Oak Dr
- 6303 Rockpoint Ln
- 2450 Shumard Oak Dr
- 5944 Bellflower Way
- 6420 Rockpoint Ln
- 2522 Autumn Maple Dr
- 2505 Shumard Oak Dr
- 5844 Yoshino Cherry Ln
- 2317 Crimson King Dr
- 5916 Flagstone Cir
- 5960 Chimney Rock Dr
- 2770 Shumard Oak Dr
- 5861 Yoshino Cherry Ln
- 6275 Brookside Ln
- 6218 Azalea Way
- 1010 Rosefinch Landing Unit 3204
- 1010 Rosefinch Landing Unit 6305
- 5905 Deerbrook Ct
- 1670 Friendship Rd
- 6105 Longleaf Dr
- 1732 Sahale Falls Dr
- 6025 White Sycamore Place
- 5947 Green Ash Ct
- 5841 Hackberry Ln
- 6423 Grand Hickory Dr
- 6433 Grand Hickory Dr
- 1213 Loowit Falls Ct
- 1010 Rosefinch Landing
- 6483 Grand Hickory Dr
- 6475 White Walnut Way
- 6427 Mossy Oak Landing
