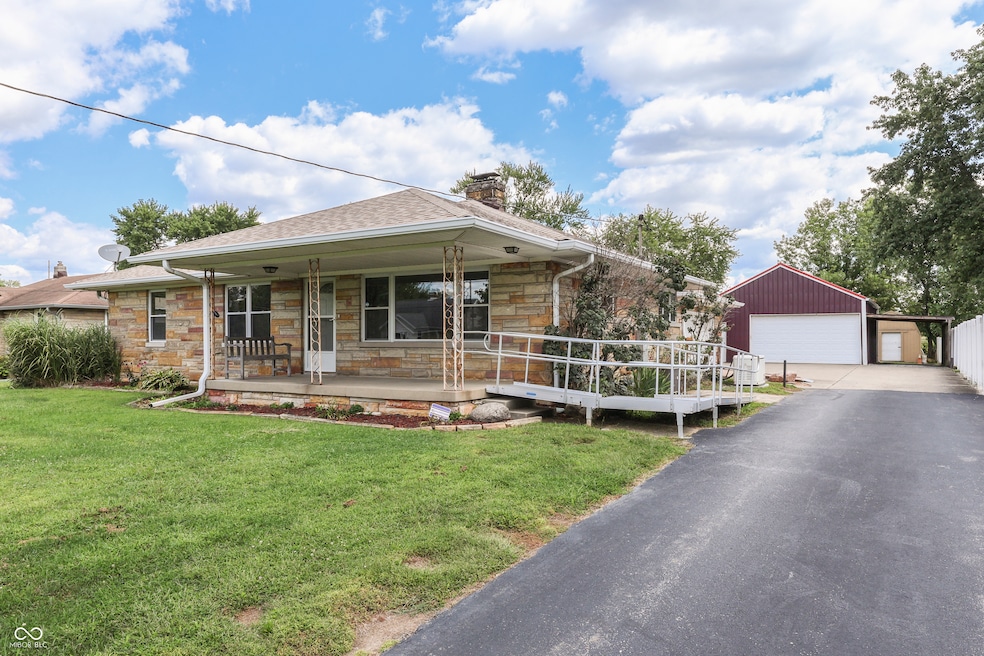
2447 S Bolton Ave Indianapolis, IN 46203
Southeast Indianapolis NeighborhoodEstimated payment $1,947/month
Highlights
- Mature Trees
- Wood Flooring
- 2 Car Attached Garage
- Ranch Style House
- Pole Barn
- Eat-In Kitchen
About This Home
3 BR,3.5 BA home settled off of Southeastern Ave. Moments to Interstate 465 for ease of getting around the city. Home is Handicap ready in every way. Wheel chair ramps off of front porch, side entry to home and off of Master Bedroom deck. Master bath fully handicap ready. Has 2 showers - 1 shower is shower chair accessible, other shower is walk in. Other 2 bedrooms on main level with hall bath that has tub/shower availability. Kitchen with newer appliances. HBA off of kitchen. Laundry room on main level close to kitchen. Living area with beautiful hardwoods. Basement with Great room with wood burning fireplace, bonus room and full bath with double sinks and walk-in shower. Basement Mechanical room with Tankless water heater, water softener, furnace(HVAC - 1 YR. OLD) and availability for washer/dryer in basement as well. Full electric Lg. out building with workshop area. Carport off of outbuilding. Storage shed on property as well. Roof - 10 yrs. old. Back yard partially fenced. Driveway concrete for ease of transportation needs. Home is on a "no thoroughfare street". Beautiful home of yesteryear!
Listing Agent
Bruce Richardson Realty, LLC License #RB14051934 Listed on: 08/29/2025
Home Details
Home Type
- Single Family
Est. Annual Taxes
- $2,610
Year Built
- Built in 1956
Lot Details
- 0.53 Acre Lot
- Rural Setting
- Mature Trees
Parking
- 2 Car Attached Garage
- Carport
- Workshop in Garage
- Garage Door Opener
Home Design
- Ranch Style House
- Block Foundation
- Stone
Interior Spaces
- Paddle Fans
- Combination Kitchen and Dining Room
- Attic Access Panel
- Fire and Smoke Detector
- Laundry on main level
Kitchen
- Eat-In Kitchen
- Gas Oven
- Built-In Microwave
- Dishwasher
- Disposal
Flooring
- Wood
- Ceramic Tile
Bedrooms and Bathrooms
- 3 Bedrooms
- Walk-In Closet
Finished Basement
- Sump Pump
- Fireplace in Basement
- Basement Storage
Accessible Home Design
- Accessible Full Bathroom
- Handicap Accessible
- Accessibility Features
- Entry thresholds less than 1/2 inches
Outdoor Features
- Pole Barn
- Shed
- Storage Shed
Schools
- Lowell Elementary School
- Raymond Park Intermediate & Middle School
- Warren Central High School
Utilities
- Forced Air Heating and Cooling System
- Power Generator
- Tankless Water Heater
Listing and Financial Details
- Assessor Parcel Number 491022101016000700
Map
Home Values in the Area
Average Home Value in this Area
Tax History
| Year | Tax Paid | Tax Assessment Tax Assessment Total Assessment is a certain percentage of the fair market value that is determined by local assessors to be the total taxable value of land and additions on the property. | Land | Improvement |
|---|---|---|---|---|
| 2024 | $3,044 | $227,400 | $11,600 | $215,800 |
| 2023 | $3,044 | $215,900 | $11,600 | $204,300 |
| 2022 | $2,728 | $201,700 | $11,600 | $190,100 |
| 2021 | $2,586 | $188,500 | $11,600 | $176,900 |
| 2020 | $2,385 | $176,700 | $11,600 | $165,100 |
| 2019 | $2,316 | $169,000 | $11,600 | $157,400 |
| 2018 | $2,121 | $154,500 | $11,600 | $142,900 |
| 2017 | $1,920 | $148,300 | $11,600 | $136,700 |
| 2016 | $1,883 | $144,500 | $11,600 | $132,900 |
| 2014 | $1,486 | $124,400 | $11,600 | $112,800 |
| 2013 | $1,566 | $100,900 | $11,600 | $89,300 |
Property History
| Date | Event | Price | Change | Sq Ft Price |
|---|---|---|---|---|
| 08/29/2025 08/29/25 | For Sale | $318,000 | -- | $125 / Sq Ft |
Purchase History
| Date | Type | Sale Price | Title Company |
|---|---|---|---|
| Warranty Deed | -- | None Listed On Document | |
| Warranty Deed | -- | -- |
Mortgage History
| Date | Status | Loan Amount | Loan Type |
|---|---|---|---|
| Previous Owner | $150,000 | New Conventional | |
| Previous Owner | $30,000 | Unknown |
Similar Homes in the area
Source: MIBOR Broker Listing Cooperative®
MLS Number: 22059788
APN: 49-10-22-101-016.000-700
- 2445 S Bolton Ave
- 2345 S Arlington Ave
- 8435 Southeastern Ave
- 2730 Foxbriar Place
- 5312 E Southern Ave
- 5368 Southeastern Ave
- 5811 E Troy Ave
- 3010 Wildcat Ln
- 3016 Wildcat Ln
- 3082 Wildcat Ln
- 5300 Southeastern Ave
- 3096 Wildcat Ln
- 1510 Faust Ave
- 2823 S Irwin St
- 6191 Wildcat Dr
- 5606 Terrace Ave
- 3137 Hemlock Way
- 2951 S Elizabeth St
- 4810 Hyperion Ct
- 1605 S Leland Ave
- 3119 Hemlock Way
- 3102 Salamonie Dr
- 6515 Knobstone Way
- 3641 Dandelion Ave
- 57 N 9th Ave
- 147 Diplomat Ct
- 1141 Temperance Ave
- 2547 Greythorne Dr
- 717 N Emerson Ave
- 1622 Capra Ct
- 7633 Scatter Woods Ln
- 7621 Blue Willow Dr
- 240 Grovewood Place
- 2833 Wolfgang Dr
- 6165 Pinnacle Blvd
- 3115 Black Forest Ln
- 7757 Wolfgang Place
- 6414 Belfry Way
- 7763 Amadeus Dr
- 7910 Fox Glen Dr






