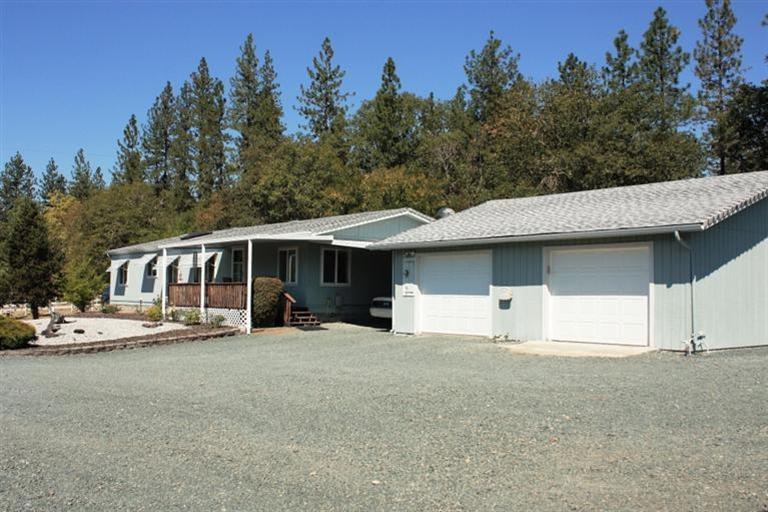
2447 Stringer Gap Rd Grants Pass, OR 97527
Highlights
- Horse Property
- Open Floorplan
- Deck
- RV Access or Parking
- Mountain View
- Vaulted Ceiling
About This Home
As of November 2020City close country living! White rail fence, views, pasture, comfortable home with split floor plan, 2 car garage with extra shop area, carport, garden equipment shed, RV port with hook ups.
Last Agent to Sell the Property
John L Scott Real Estate Grants Pass License #201216808 Listed on: 10/05/2020

Last Buyer's Agent
X Non-Somls Realtor
No Office
Property Details
Home Type
- Mobile/Manufactured
Est. Annual Taxes
- $1,243
Year Built
- Built in 1994
Lot Details
- 2.5 Acre Lot
- No Common Walls
- Level Lot
- Garden
Parking
- 2 Car Garage
- Attached Carport
- Workshop in Garage
- Driveway
- RV Access or Parking
Home Design
- Ranch Style House
- Block Foundation
- Composition Roof
- Modular or Manufactured Materials
Interior Spaces
- 1,620 Sq Ft Home
- Open Floorplan
- Vaulted Ceiling
- Ceiling Fan
- Double Pane Windows
- Great Room
- Mountain Views
- Fire and Smoke Detector
- Laundry Room
Kitchen
- Range
- Dishwasher
Flooring
- Carpet
- Vinyl
Bedrooms and Bathrooms
- 3 Bedrooms
- Walk-In Closet
- 2 Full Bathrooms
Outdoor Features
- Horse Property
- Deck
- Shed
Utilities
- Cooling Available
- Heat Pump System
- Pellet Stove burns compressed wood to generate heat
- Well
- Water Heater
- Septic Tank
Additional Features
- Accessible Approach with Ramp
- Pasture
- Manufactured Home With Land
Community Details
- No Home Owners Association
Listing and Financial Details
- Tax Lot 505
- Assessor Parcel Number R324131
Similar Homes in the area
Home Values in the Area
Average Home Value in this Area
Property History
| Date | Event | Price | Change | Sq Ft Price |
|---|---|---|---|---|
| 11/30/2020 11/30/20 | Sold | $270,000 | 0.0% | $167 / Sq Ft |
| 09/17/2020 09/17/20 | Pending | -- | -- | -- |
| 09/17/2020 09/17/20 | For Sale | $270,000 | +17.9% | $167 / Sq Ft |
| 11/15/2013 11/15/13 | Sold | $229,000 | -1.3% | $141 / Sq Ft |
| 10/21/2013 10/21/13 | Pending | -- | -- | -- |
| 09/12/2013 09/12/13 | For Sale | $232,000 | -- | $143 / Sq Ft |
Tax History Compared to Growth
Agents Affiliated with this Home
-
Wade Squires

Seller's Agent in 2020
Wade Squires
John L Scott Real Estate Grants Pass
(541) 215-2314
65 Total Sales
-
X
Buyer's Agent in 2020
X Non-Somls Realtor
No Office
-
Nancy Venuti

Seller's Agent in 2013
Nancy Venuti
RE/MAX
-
T
Seller Co-Listing Agent in 2013
Tony Venuti
RE/MAX
Map
Source: Oregon Datashare
MLS Number: 220110200
- 2000 Stringer Gap Rd
- 538 View Top Dr
- 291 Pyle Dr
- 3041 Helgeson Ln
- 836 Sleepy Hollow Loop
- 2709 Jerome Prairie Rd
- 3601 Campus View Dr
- 3070 Sand Creek Rd
- 250 Pine Ridge Dr
- 550 Bolt Mountain Rd
- 3721 Elk Ln
- 4247 Redwood Hwy
- 0 Redwood Hwy Unit 677188456
- 0 Redwood Hwy Unit 220200455
- 3615 Redwood Hwy
- 3150 Woodland Park Rd
- 3569 Amber Ln
- 2970 Elk Ln
- 280 Naturescape Rd
- 3121 University Rd
