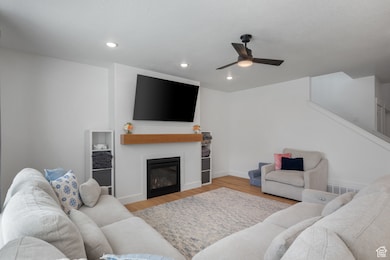
2447 W Santa fe Dr Springville, UT 84663
Estimated payment $4,589/month
Highlights
- Mountain View
- Den
- Porch
- Maple Ridge Elementary Rated A-
- Double Oven
- 3 Car Attached Garage
About This Home
Welcome to your dream home in Mapleton. This spacious and better-than-new 4-bedroom, 3-bathroom residence offers the perfect blend of comfort, functionality, and future potential. Step inside to discover an open-concept living area filled with natural light that flows well into the dining and kitchen area. You'll enjoy this beautifully upgraded kitchen that is complimented with a large pantry. Upstairs you will love have the laundry next to all of the bedrooms and the primary bath with the oversized shower. The unfinished basement is already framed and ready for your personal touch-whether you envision a home theater, gym, or additional bedrooms and living space, the possibilities are endless. Outside, you'll find a fully fenced and beautifully landscaped yard, perfect for summer barbecues, gatherings with friends, or simply enjoying the serene mountain views. With plenty of space to play, garden, or relax, this yard is a true extension of the home. Located in a quiet, family-friendly neighborhood with convenient access to schools, parks, and hiking trails, this home is the perfect place to settle down and enjoy all that Mapleton has to offer. Don't miss your chance to own this incredible property-schedule a showing today!
Last Listed By
Jacelyn Peterson
KW Westfield (Excellence) License #9735269 Listed on: 05/29/2025
Home Details
Home Type
- Single Family
Year Built
- Built in 2024
Lot Details
- 8,276 Sq Ft Lot
- Partially Fenced Property
- Landscaped
- Sprinkler System
- Property is zoned Single-Family
HOA Fees
- $25 Monthly HOA Fees
Parking
- 3 Car Attached Garage
Home Design
- Stone Siding
- Asphalt
- Stucco
Interior Spaces
- 3,254 Sq Ft Home
- 3-Story Property
- Gas Log Fireplace
- Double Pane Windows
- Blinds
- French Doors
- Den
- Mountain Views
- Basement Fills Entire Space Under The House
- Smart Thermostat
- Electric Dryer Hookup
Kitchen
- Double Oven
- Gas Range
- Range Hood
- Microwave
- Disposal
Flooring
- Carpet
- Laminate
- Tile
Bedrooms and Bathrooms
- 4 Bedrooms
Outdoor Features
- Porch
Schools
- Maple Ridge Elementary School
- Maple Mountain High School
Utilities
- Central Heating and Cooling System
- Natural Gas Connected
Listing and Financial Details
- Assessor Parcel Number 66-980-0220
Community Details
Overview
- Sunrise Ranch HOA, Phone Number (801) 704-3440
- Sunrise Ranch Subdivision
Recreation
- Community Playground
Map
Home Values in the Area
Average Home Value in this Area
Property History
| Date | Event | Price | Change | Sq Ft Price |
|---|---|---|---|---|
| 05/29/2025 05/29/25 | For Sale | $690,000 | -- | $212 / Sq Ft |
Similar Homes in the area
Source: UtahRealEstate.com
MLS Number: 2088300
- 2458 W Aurora Ave Unit 287
- 65 S Starlight Ln Unit 300
- 2539 W Aurora Ave Unit 292
- 22 S Starlight Ln
- 26 S Starlight Ln
- 2579 W Aurora Ave Unit 295
- 60 S Starlight Ln Unit 426
- 2585 W Aurora Ave Unit 296
- 2678 W Maple St Unit 283
- 88 S Moonlit Rd
- 10 S Lunar Way
- 14 S Lunar Way
- 18 S Lunar Way Unit 368
- 30 S Lunar Way
- 83 S Lunar Way
- 34 S Lunar Way
- 2554 W Hancock St
- 58 S Lunar Way
- 473 N Haven Dr Unit 256
- 66 S Lunar Way Unit 360






