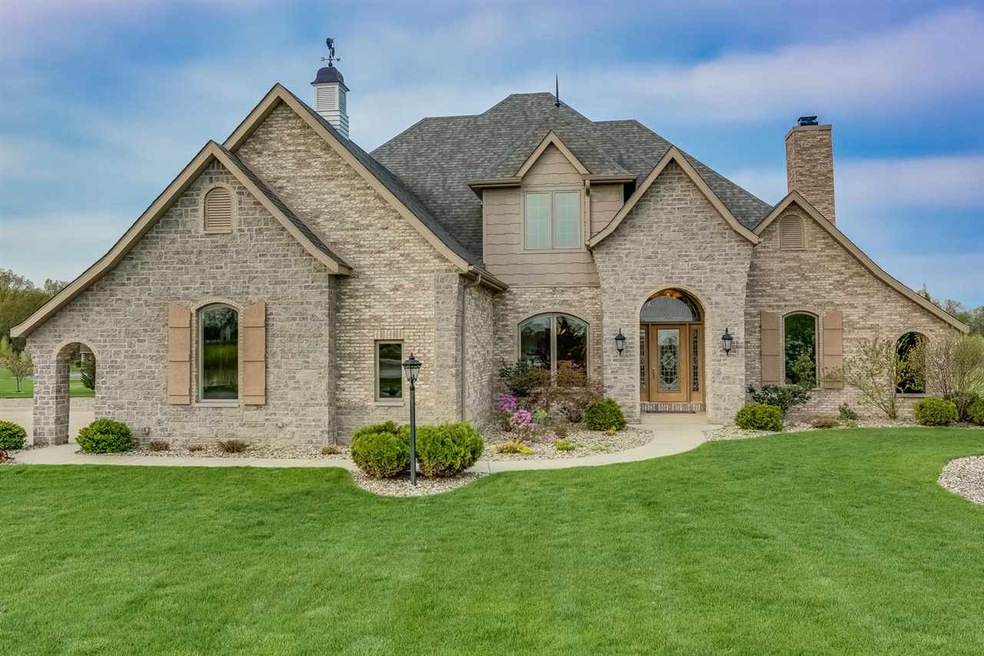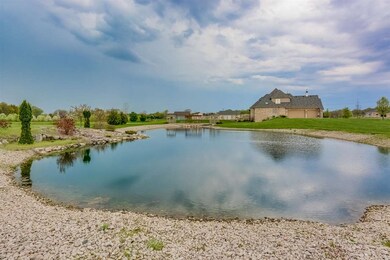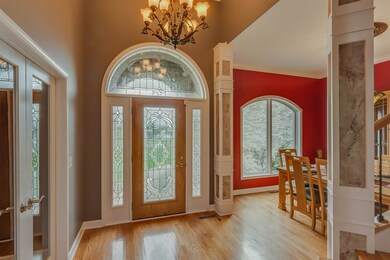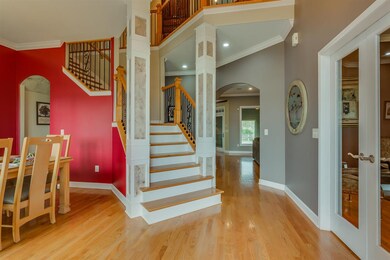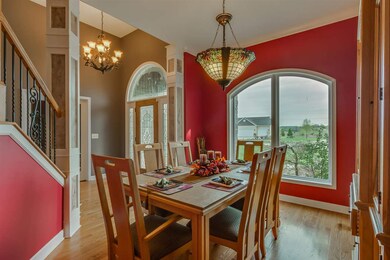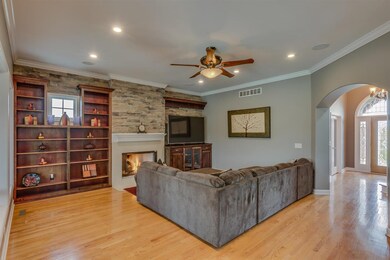
24472 Sandpiper Ln Elkhart, IN 46514
Estimated Value: $893,000 - $1,084,640
Highlights
- In Ground Pool
- Waterfront
- Lake, Pond or Stream
- Primary Bedroom Suite
- Open Floorplan
- Backs to Open Ground
About This Home
As of September 2018Amazing property! 4.9 acres Solid Brick Masonry home built 2011, 2 Stocked ponds(blue gill & Bass) & fountain, 30x40 outbuilding, with electric, adorable Cabin (800SQFT) great for guest. Foyer has soaring ceilings, Gorgeous hardwood floors, ML Library with Custom cabinets by Walnut Lane, throughout, Granite kitchen, & island. ML Master suite with Travertine flooring, travertine walkin shower with multiple shower heads, dual sinks, his/her walk in closets.3 upper level bedrooms 1 could be master bedroom, jack n Jill bathroom for the other 2 bedrooms. Bonus room for recreation. Look out windows in lower level. Home is equipped with Generator, 2 furnaces, 2 AC Units, 2 humidifiers, 2 water heaters, 2 Wells, (1cabin) 1 (house) Easy to maintain Salt Water pool, large entertaining area.
NonMember SB Listed on: 08/13/2018
Home Details
Home Type
- Single Family
Est. Annual Taxes
- $7,197
Year Built
- Built in 2011
Lot Details
- 4.97 Acre Lot
- Waterfront
- Backs to Open Ground
- Rural Setting
- Split Rail Fence
- Landscaped
- Level Lot
- Irregular Lot
- Irrigation
Parking
- 6 Car Attached Garage
- Garage Door Opener
Home Design
- Brick Exterior Construction
- Poured Concrete
- Asphalt Roof
- Masonry Siding
- Masonry
Interior Spaces
- 2-Story Property
- Open Floorplan
- Built-in Bookshelves
- Crown Molding
- Ceiling height of 9 feet or more
- Ceiling Fan
- Wood Burning Fireplace
- Gas Log Fireplace
- Double Pane Windows
- Pocket Doors
- Great Room
- Living Room with Fireplace
- Formal Dining Room
- Workshop
- Screened Porch
- Utility Room in Garage
- Laundry on main level
- Water Views
- Home Security System
Kitchen
- Eat-In Kitchen
- Breakfast Bar
- Kitchen Island
- Solid Surface Countertops
- Built-In or Custom Kitchen Cabinets
- Disposal
Flooring
- Wood
- Carpet
- Stone
Bedrooms and Bathrooms
- 5 Bedrooms
- Primary Bedroom Suite
- Walk-In Closet
- Jack-and-Jill Bathroom
- In-Law or Guest Suite
- Double Vanity
- Whirlpool Bathtub
- Bathtub With Separate Shower Stall
Finished Basement
- Basement Fills Entire Space Under The House
- Sump Pump
- 1 Bathroom in Basement
- 1 Bedroom in Basement
- Natural lighting in basement
Eco-Friendly Details
- Energy-Efficient Insulation
- ENERGY STAR/Reflective Roof
- Energy-Efficient Thermostat
Pool
- In Ground Pool
- Spa
Outdoor Features
- Lake, Pond or Stream
Schools
- Osolo Elementary School
- North Side Middle School
- Elkhart Memorial High School
Utilities
- Multiple cooling system units
- Forced Air Heating and Cooling System
- Multiple Heating Units
- High-Efficiency Furnace
- Heating System Uses Gas
- Whole House Permanent Generator
- Private Company Owned Well
- Well
- Septic System
- Cable TV Available
Community Details
- Community Pool
Listing and Financial Details
- Assessor Parcel Number 20-02-10-451-002.000-026
Ownership History
Purchase Details
Home Financials for this Owner
Home Financials are based on the most recent Mortgage that was taken out on this home.Purchase Details
Home Financials for this Owner
Home Financials are based on the most recent Mortgage that was taken out on this home.Purchase Details
Purchase Details
Similar Homes in Elkhart, IN
Home Values in the Area
Average Home Value in this Area
Purchase History
| Date | Buyer | Sale Price | Title Company |
|---|---|---|---|
| Brown Adam O | -- | None Listed On Document | |
| Brown Adam O | -- | None Listed On Document | |
| Kinneg Jeremiah | -- | Meridian Title Commercial | |
| Kenny Jeremiah | -- | None Available |
Mortgage History
| Date | Status | Borrower | Loan Amount |
|---|---|---|---|
| Open | Brown Adam O | $441,000 | |
| Closed | Brown Adam O | $441,000 | |
| Closed | Brown Adam O | $0 |
Property History
| Date | Event | Price | Change | Sq Ft Price |
|---|---|---|---|---|
| 09/14/2018 09/14/18 | Sold | $622,500 | 0.0% | $110 / Sq Ft |
| 08/13/2018 08/13/18 | Pending | -- | -- | -- |
| 08/13/2018 08/13/18 | For Sale | $622,500 | -- | $110 / Sq Ft |
Tax History Compared to Growth
Tax History
| Year | Tax Paid | Tax Assessment Tax Assessment Total Assessment is a certain percentage of the fair market value that is determined by local assessors to be the total taxable value of land and additions on the property. | Land | Improvement |
|---|---|---|---|---|
| 2024 | $14,481 | $1,468,400 | $53,400 | $1,415,000 |
| 2022 | $14,481 | $1,277,000 | $53,400 | $1,223,600 |
| 2021 | $11,592 | $1,017,200 | $53,400 | $963,800 |
| 2020 | $8,884 | $688,000 | $53,400 | $634,600 |
| 2019 | $8,335 | $658,600 | $53,000 | $605,600 |
| 2018 | $7,715 | $586,100 | $53,400 | $532,700 |
| 2017 | $7,212 | $539,500 | $53,400 | $486,100 |
| 2016 | $6,968 | $525,700 | $53,400 | $472,300 |
| 2014 | $5,543 | $447,100 | $44,800 | $402,300 |
| 2013 | $5,353 | $446,500 | $44,200 | $402,300 |
Agents Affiliated with this Home
-
SB NonMember
S
Buyer's Agent in 2018
SB NonMember
NonMember SB
687 Total Sales
Map
Source: Indiana Regional MLS
MLS Number: 201841816
APN: 20-02-10-451-002.000-026
- 24421 Sandpiper Ln
- 51193 County Road 11
- 51002 Beach Dr
- 51508 County Road 11
- 25248 Aqua Dr
- 0 Corner Homesite Five Points Rd
- 71406 Sophie Rd
- 71390 Sophie Rd
- 0 Embassy Rd Unit 24028731
- 25608 Lake Dr
- 24802 Johannes Ct
- 70630 5 Points Rd
- 25738 Lake Dr
- 52151 County Road 11
- 71285 5 Points Rd
- 51519 Tall Pines Ct
- 26036/26034 Northland Crossing Dr
- 26017 Northland Crossing Dr
- 51957 Downey St
- 25983 Lake Dr
- 24472 Sandpiper Ln
- Lot 18 Sandpiper Ln
- 24443 Kingfisher Ct
- 24431 Kingfisher Ct
- 24421 Sandpiper Ln Unit 66
- 24412 Sandpiper Ln
- 24521 Sandpiper Ln Unit 15
- 24392 Sandpiper Ln
- 24411 Kingfisher Ct
- 24497 Sandpiper Ln
- 24372 Sandpiper Ln
- 24430 Kingfisher Ct
- 24391 Kingfisher Ct
- 50813 Morning Dove Ct Unit 61
- 24625 Sandpiper Ln
- 24406 Kingfisher Ct
- 50921 Spotted Eagle Dr
- 50760 Nighthawk Ct
- 24326 Kingfisher Ct
- 24407 Desert Lark Ct
