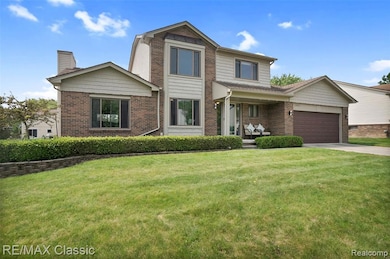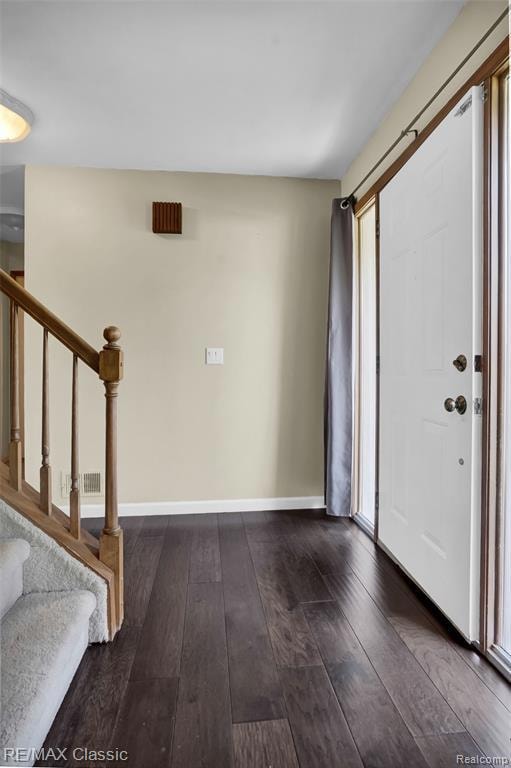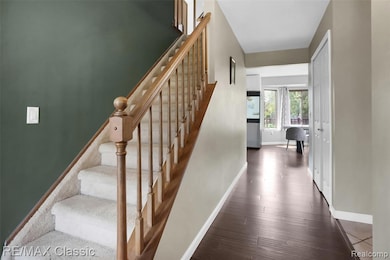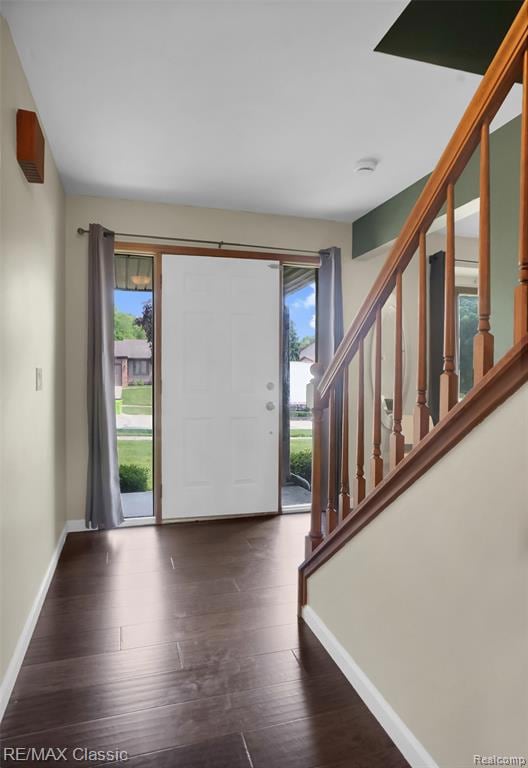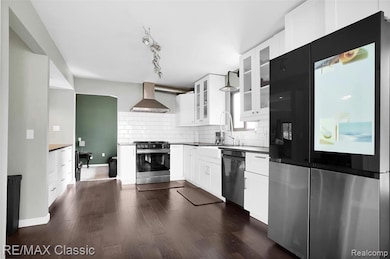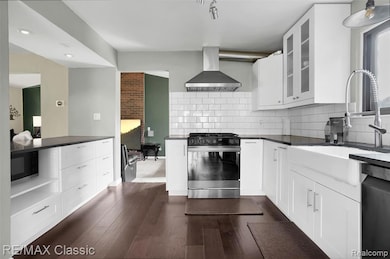Highlights
- Colonial Architecture
- Deck
- Stainless Steel Appliances
- Parkview Elementary School Rated A+
- No HOA
- Porch
About This Home
Welcome to 24473 Riverview Lane, this immaculate Colonial in Novi, with Award-Winning Novi Schools!Step into style and comfort with this beautifully updated home, featuring a stunning chef’s kitchen complete with white shaker cabinetry, quartz countertops, stylish 4x8 subway tile backsplash, a farmhouse cast iron sink with porcelain enamel finish, and stainless steel appliances. A thoughtfully designed pass-through to the living room adds extra counter space—perfect for entertaining and everyday living. The main level showcases hand-scraped engineered wood flooring, a spacious family room with natural fireplace, formal living room, breakfast nook, and an updated half-bath. Convenient first-floor laundry completes the layout. Upstairs, the primary suite boasts dual walk-in closets and an updated en suite bath with double vanities and luxury vinyl plank flooring. Enjoy outdoor living on the expansive deck with pergola, ideal for relaxing or hosting guests. Additional highlights include a 2-car attached garage and a beautifully maintained yard. Be moved in and settled before the start of the next school year.
Home Details
Home Type
- Single Family
Est. Annual Taxes
- $5,301
Year Built
- Built in 1987
Lot Details
- 9,583 Sq Ft Lot
- Lot Dimensions are 80x120
Home Design
- Colonial Architecture
- Brick Exterior Construction
- Poured Concrete
- Asphalt Roof
- Vinyl Construction Material
Interior Spaces
- 1,886 Sq Ft Home
- 2-Story Property
- Ceiling Fan
- Unfinished Basement
Kitchen
- Free-Standing Gas Range
- Microwave
- Dishwasher
- Stainless Steel Appliances
- Disposal
Bedrooms and Bathrooms
- 3 Bedrooms
Laundry
- Dryer
- Washer
Parking
- 2 Car Attached Garage
- Garage Door Opener
Outdoor Features
- Deck
- Exterior Lighting
- Porch
Location
- Ground Level
Utilities
- Forced Air Heating and Cooling System
- Heating System Uses Natural Gas
- Natural Gas Water Heater
Listing and Financial Details
- Security Deposit $4,350
- 12 Month Lease Term
- 24 Month Lease Term
- Assessor Parcel Number 2221452024
Community Details
Overview
- No Home Owners Association
- Simmons Orchardsno 3 Subdivision
Amenities
- Laundry Facilities
Pet Policy
- Call for details about the types of pets allowed
Map
Source: Realcomp
MLS Number: 20251004951
APN: 22-21-452-024
- 24459 Surfside Rd
- 24802 Sarah Flynn
- 24404 Simmons Dr
- 45515 Emerald Forest Dr
- 24333 Homestead Ct
- 46890 Cider Mill Dr
- 24609 Redwing Dr
- 24970 Glenda St
- 24160 Argyle St
- 24267 Bramblewood Dr
- 45726 Jaslyn Ln
- 47235 Scarlet Dr S
- 45150 W 10 Mile Rd
- 23901 Broadmoor Park Ln
- 25627 Sullivan Ln
- 25336 Sutton Ct
- 25364 Sutton Ct
- 25455 Buckminster Dr
- 23537 Broadmoor Park Ln
- 25567 Buckminster Dr

