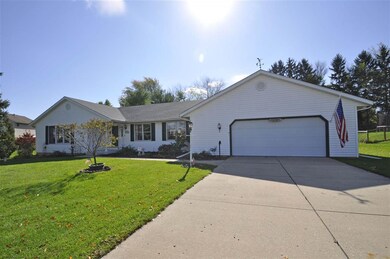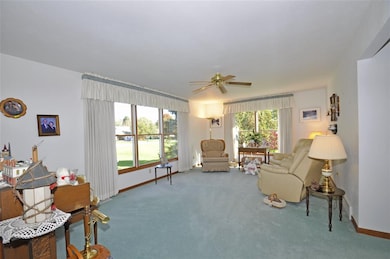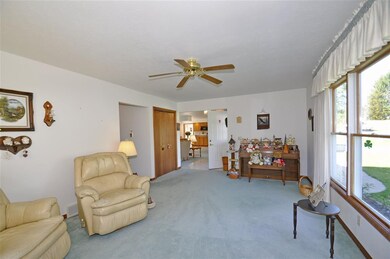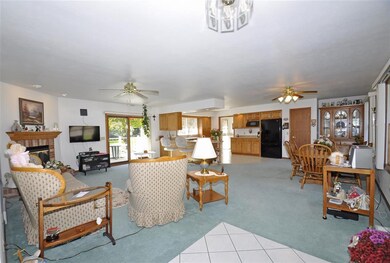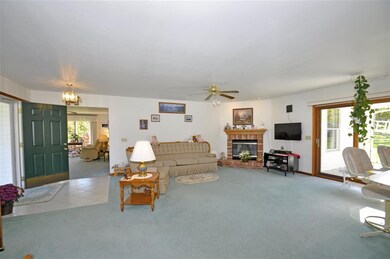
24474 Burr Oak Dr South Bend, IN 46628
Estimated Value: $288,000 - $310,255
Highlights
- Primary Bedroom Suite
- 2 Car Attached Garage
- Home Security System
- 1 Fireplace
- Bathtub with Shower
- Tile Flooring
About This Home
As of January 2021Bright & Roomy ranch in Rolling Oak is now available! Large open concept great room with fireplace, open to the large kitchen & dining area, plus separate formal living room. Private master ensuite with double closets and attached bathroom. Two additional bedrooms share a full hall bath. Main floor laundry and guest half bath are just off the kitchen for your convenience. Oversized attached garage has plenty of room for a work shop, storage, and two vehicles. HUGE unfinished basement ready to finish or plenty of storage space. Rear deck overlooks the nice size and lush backyard, complete with shed & screened in porch. Geothermal heating system. Schedule a private showing today!
Last Agent to Sell the Property
Weichert Rltrs-J.Dunfee&Assoc. Listed on: 10/16/2020

Co-Listed By
Marva Leonard-Dent
Weichert Rltrs-J.Dunfee&Assoc.
Home Details
Home Type
- Single Family
Est. Annual Taxes
- $1,313
Year Built
- Built in 1994
Lot Details
- 0.53 Acre Lot
- Lot Dimensions are 111x209
- Level Lot
Parking
- 2 Car Attached Garage
- Driveway
Home Design
- Poured Concrete
- Shingle Roof
- Asphalt Roof
- Vinyl Construction Material
Interior Spaces
- 1-Story Property
- Ceiling Fan
- 1 Fireplace
- Home Security System
Kitchen
- Electric Oven or Range
- Laminate Countertops
Flooring
- Carpet
- Tile
- Vinyl
Bedrooms and Bathrooms
- 3 Bedrooms
- Primary Bedroom Suite
- Bathtub with Shower
- Separate Shower
Laundry
- Laundry on main level
- Washer and Electric Dryer Hookup
Unfinished Basement
- Basement Fills Entire Space Under The House
- Sump Pump
Location
- Suburban Location
Schools
- Warren Elementary School
- Dickinson Middle School
- Washington High School
Utilities
- Geothermal Heating and Cooling
- Private Company Owned Well
- Well
- Septic System
Listing and Financial Details
- Assessor Parcel Number 71-03-18-253-003.000-008
Ownership History
Purchase Details
Purchase Details
Home Financials for this Owner
Home Financials are based on the most recent Mortgage that was taken out on this home.Similar Homes in South Bend, IN
Home Values in the Area
Average Home Value in this Area
Purchase History
| Date | Buyer | Sale Price | Title Company |
|---|---|---|---|
| Bavar Collette R | -- | None Listed On Document | |
| Bavar Collette R | -- | Metropolitan Title |
Mortgage History
| Date | Status | Borrower | Loan Amount |
|---|---|---|---|
| Previous Owner | Bavar Collette R | $100,000 | |
| Previous Owner | Bavar Collette R | $100,000 | |
| Previous Owner | Newton Trust | $20,000 |
Property History
| Date | Event | Price | Change | Sq Ft Price |
|---|---|---|---|---|
| 01/08/2021 01/08/21 | Sold | $200,000 | -16.3% | $99 / Sq Ft |
| 11/16/2020 11/16/20 | Pending | -- | -- | -- |
| 11/13/2020 11/13/20 | Price Changed | $238,900 | -2.1% | $119 / Sq Ft |
| 10/29/2020 10/29/20 | Price Changed | $243,900 | -2.2% | $121 / Sq Ft |
| 10/16/2020 10/16/20 | For Sale | $249,500 | -- | $124 / Sq Ft |
Tax History Compared to Growth
Tax History
| Year | Tax Paid | Tax Assessment Tax Assessment Total Assessment is a certain percentage of the fair market value that is determined by local assessors to be the total taxable value of land and additions on the property. | Land | Improvement |
|---|---|---|---|---|
| 2024 | $1,970 | $238,700 | $43,200 | $195,500 |
| 2023 | $2,164 | $240,200 | $43,200 | $197,000 |
| 2022 | $2,164 | $202,000 | $43,200 | $158,800 |
| 2021 | $1,905 | $161,800 | $18,500 | $143,300 |
| 2020 | $1,493 | $161,900 | $18,500 | $143,400 |
| 2019 | $1,348 | $166,000 | $18,900 | $147,100 |
| 2018 | $1,150 | $149,600 | $17,000 | $132,600 |
| 2017 | $1,162 | $146,700 | $17,000 | $129,700 |
| 2016 | $1,196 | $146,700 | $17,000 | $129,700 |
| 2014 | $1,228 | $148,200 | $17,000 | $131,200 |
Agents Affiliated with this Home
-
David St. Clair

Seller's Agent in 2021
David St. Clair
Weichert Rltrs-J.Dunfee&Assoc.
(574) 850-5964
102 Total Sales
-

Seller Co-Listing Agent in 2021
Marva Leonard-Dent
Weichert Rltrs-J.Dunfee&Assoc.
-
Doug Birkey

Buyer's Agent in 2021
Doug Birkey
Cressy & Everett - South Bend
(574) 292-5096
253 Total Sales
Map
Source: Indiana Regional MLS
MLS Number: 202042049
APN: 71-03-18-253-003.000-008
- 4924 Masthead Ct
- 5011 Bow Line Ct
- 24222 Adams Rd
- 51914 Orange Rd
- 4528 Lake Blackthorn Dr
- 50929 Orange Rd
- 25226 Adams Rd
- 3190 Orange Lot C Rd
- 23095 Rumford Dr
- 51823 Westwood Forest Dr
- 52530 East Trail
- 23050 Allerton Dr
- 52530 Primrose Rd
- 52520 East Trail
- 52572 East Trail
- 52556 East Trail
- 25551 Scent Trail
- 25556 Scent Trail
- 52588 East Trail
- 52579 East Trail
- 24474 Burr Oak Dr
- 51473 Burr Oak Ct
- 51473 Burr Oak Ct
- 51461 Burr Oak Ct
- 51484 Burr Oak Ct
- 6528 Cuddy Ct
- 6515 Cuddy Ct
- 24491 Burr Oak Dr
- 24477 Burr Oak Dr
- 5018 Masthead Ct
- 24461 Burr Oak Dr
- 51418 Orange Rd
- 51464 Burr Oak Ct
- 51476 Burr Oak Ct
- 24437 Burr Oak Dr
- 5011 Stern Line Ct
- 5006 Masthead Ct
- 6516 Cuddy Ct
- 51422 Orange Rd
- 5015 Masthead Ct

