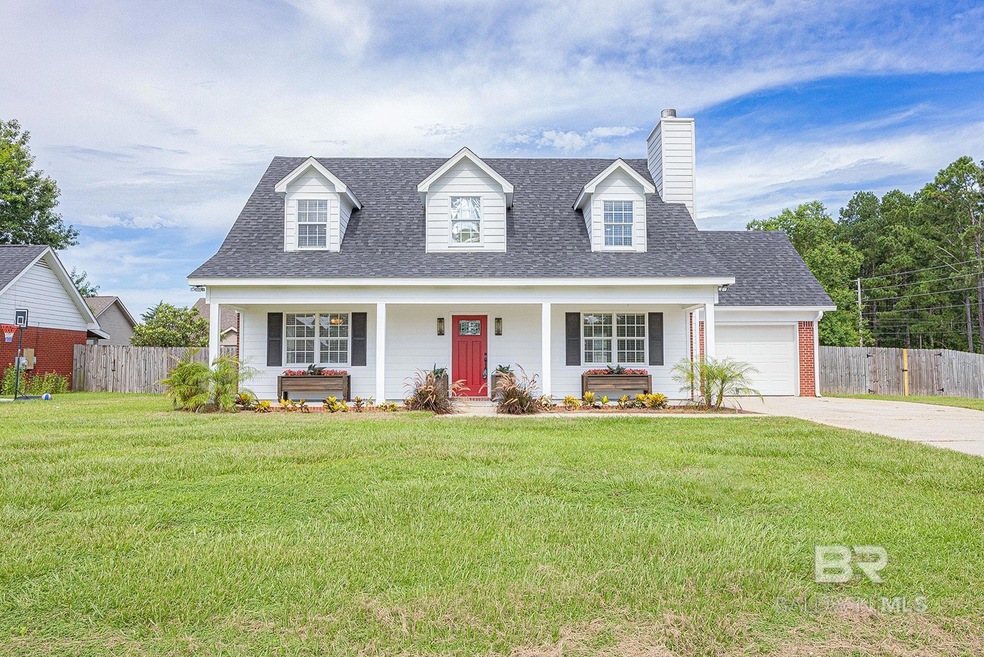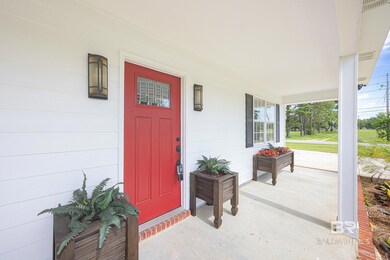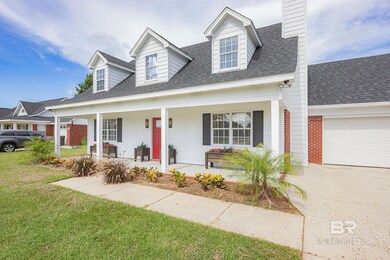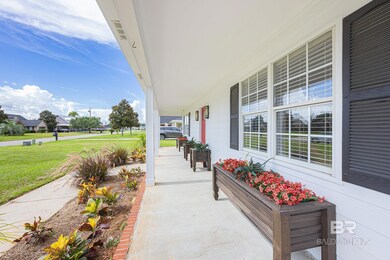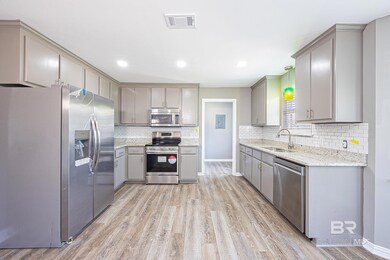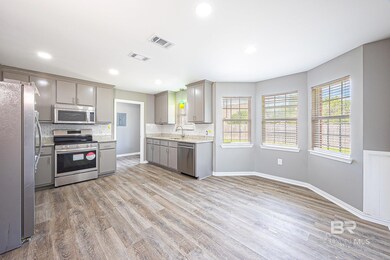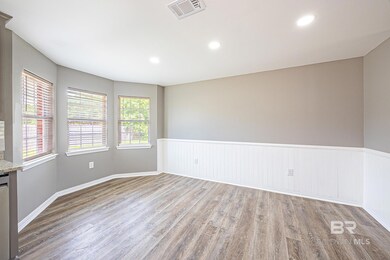
24477 Harvester Dr Loxley, AL 36551
Highlights
- Colonial Architecture
- Corner Lot
- Front Porch
- Main Floor Primary Bedroom
- No HOA
- 1 Car Attached Garage
About This Home
As of May 2025Discover the perfect blend of modern updates and cozy charm in this completely renovated 3-bedroom, 2.5-bathroom home located in the desirable Harvest Meadows neighborhood. Just minutes from I-10 and Baldwin Beach Express, this home offers easy access to all the attractions of Baldwin County and beyond.Upon entering, you're greeted by a spacious living room featuring a fireplace, seamlessly flowing into the kitchen and breakfast area. Fresh paint, new fixtures, and flooring throughout create a welcoming ambiance. The kitchen has been fully upgraded with elegant granite countertops, new cabinetry, backsplash and stainless steel appliances, making it a focal point for both cooking and entertaining. The primary suite, conveniently situated on the main floor, provides a peaceful retreat with double vanity sinks, a garden tub, a separate shower, and a spacious walk-in closet. Upstairs, you'll find the second and third bedrooms along with a full bathroom. Outside, enjoy the privacy of a fully fenced large backyard, complete with a patio area, ideal for outdoor gatherings and relaxation. The home also features a corner lot location, ensuring ample space and privacy. Additional amenities include a garage with an automatic door opener and plenty of storage space above.Don't miss out on the opportunity to call this beautifully renovated house your new home in Loxley! All information deemed accurate, but not guaranteed. Buyer to verify all measurements and any other listing information that they deem important to the buyer's satisfaction during inspection contingency period. Buyer to verify all information during due diligence.
Home Details
Home Type
- Single Family
Est. Annual Taxes
- $689
Year Built
- Built in 2003
Lot Details
- 10,411 Sq Ft Lot
- Lot Dimensions are 75 x 110
- Fenced
- Corner Lot
- Level Lot
Parking
- 1 Car Attached Garage
- Automatic Garage Door Opener
Home Design
- Colonial Architecture
- Brick or Stone Mason
- Slab Foundation
- Wood Frame Construction
- Composition Roof
- Hardboard
Interior Spaces
- 1,830 Sq Ft Home
- 2-Story Property
- Ceiling Fan
- Window Treatments
- Living Room with Fireplace
- Combination Kitchen and Dining Room
- Storage
- Laundry in unit
- Carpet
- Property Views
Kitchen
- Electric Range
- <<microwave>>
- Dishwasher
Bedrooms and Bathrooms
- 3 Bedrooms
- Primary Bedroom on Main
- Walk-In Closet
- Dual Vanity Sinks in Primary Bathroom
- Soaking Tub
- Separate Shower
Outdoor Features
- Front Porch
Schools
- Robertsdale Elementary School
- Central Baldwin Middle School
- Robertsdale High School
Utilities
- Central Heating and Cooling System
- Electric Water Heater
Community Details
- No Home Owners Association
Listing and Financial Details
- Legal Lot and Block 16 / 16
- Assessor Parcel Number 4207260000015.016
Ownership History
Purchase Details
Home Financials for this Owner
Home Financials are based on the most recent Mortgage that was taken out on this home.Purchase Details
Home Financials for this Owner
Home Financials are based on the most recent Mortgage that was taken out on this home.Purchase Details
Home Financials for this Owner
Home Financials are based on the most recent Mortgage that was taken out on this home.Purchase Details
Home Financials for this Owner
Home Financials are based on the most recent Mortgage that was taken out on this home.Purchase Details
Purchase Details
Home Financials for this Owner
Home Financials are based on the most recent Mortgage that was taken out on this home.Purchase Details
Home Financials for this Owner
Home Financials are based on the most recent Mortgage that was taken out on this home.Similar Homes in the area
Home Values in the Area
Average Home Value in this Area
Purchase History
| Date | Type | Sale Price | Title Company |
|---|---|---|---|
| Warranty Deed | $270,000 | None Listed On Document | |
| Warranty Deed | $265,000 | None Listed On Document | |
| Warranty Deed | $170,000 | None Listed On Document | |
| Special Warranty Deed | $125,000 | None Available | |
| Special Warranty Deed | -- | None Available | |
| Foreclosure Deed | $200,805 | None Available | |
| Survivorship Deed | -- | None Available |
Mortgage History
| Date | Status | Loan Amount | Loan Type |
|---|---|---|---|
| Previous Owner | $260,200 | FHA | |
| Previous Owner | $136,000 | New Conventional | |
| Previous Owner | $124,900 | FHA | |
| Previous Owner | $179,832 | FHA | |
| Previous Owner | $118,400 | Purchase Money Mortgage | |
| Previous Owner | $1,127,000 | Stand Alone Second |
Property History
| Date | Event | Price | Change | Sq Ft Price |
|---|---|---|---|---|
| 05/28/2025 05/28/25 | Sold | $270,000 | -1.8% | $148 / Sq Ft |
| 05/21/2025 05/21/25 | Pending | -- | -- | -- |
| 05/14/2025 05/14/25 | For Sale | $274,900 | 0.0% | $150 / Sq Ft |
| 05/09/2025 05/09/25 | Pending | -- | -- | -- |
| 05/02/2025 05/02/25 | For Sale | $274,900 | +3.7% | $150 / Sq Ft |
| 08/26/2024 08/26/24 | Sold | $265,000 | -3.6% | $145 / Sq Ft |
| 07/25/2024 07/25/24 | For Sale | $274,900 | 0.0% | $150 / Sq Ft |
| 07/20/2024 07/20/24 | Pending | -- | -- | -- |
| 07/18/2024 07/18/24 | For Sale | $274,900 | +119.9% | $150 / Sq Ft |
| 05/15/2013 05/15/13 | Sold | $125,000 | 0.0% | $72 / Sq Ft |
| 04/15/2013 04/15/13 | Pending | -- | -- | -- |
| 03/06/2013 03/06/13 | For Sale | $125,000 | -- | $72 / Sq Ft |
Tax History Compared to Growth
Tax History
| Year | Tax Paid | Tax Assessment Tax Assessment Total Assessment is a certain percentage of the fair market value that is determined by local assessors to be the total taxable value of land and additions on the property. | Land | Improvement |
|---|---|---|---|---|
| 2024 | $653 | $22,520 | $3,960 | $18,560 |
| 2023 | $644 | $22,240 | $2,140 | $20,100 |
| 2022 | $540 | $18,860 | $0 | $0 |
| 2021 | $437 | $16,840 | $0 | $0 |
| 2020 | $414 | $16,380 | $0 | $0 |
| 2019 | $396 | $15,740 | $0 | $0 |
| 2018 | $375 | $15,000 | $0 | $0 |
| 2017 | $353 | $14,220 | $0 | $0 |
| 2016 | $340 | $13,760 | $0 | $0 |
| 2015 | $321 | $13,080 | $0 | $0 |
| 2014 | $319 | $13,000 | $0 | $0 |
| 2013 | -- | $13,120 | $0 | $0 |
Agents Affiliated with this Home
-
Cherie Raber

Seller's Agent in 2025
Cherie Raber
Dalton Wade, Inc
(815) 529-1870
40 Total Sales
-
Delaney Tyndall
D
Buyer's Agent in 2025
Delaney Tyndall
Wellhouse Real Estate LLC
(601) 540-1672
28 Total Sales
-
Sherry Roberts

Seller's Agent in 2024
Sherry Roberts
Elite RE Solutions, LLC Gulf C
(334) 233-5504
179 Total Sales
-
Tena Rojem-Bender

Buyer's Agent in 2024
Tena Rojem-Bender
MarMac Real Estate Coastal
(906) 250-9460
5 Total Sales
-
Patrick Daily

Seller's Agent in 2013
Patrick Daily
RE/MAX
(251) 752-0497
235 Total Sales
-
Sherry Mercer

Buyer's Agent in 2013
Sherry Mercer
Maximus Real Estate Inc
(251) 209-8345
69 Total Sales
Map
Source: Baldwin REALTORS®
MLS Number: 365245
APN: 42-07-26-0-000-015.016
- 16770 Prado Loop
- 16764 Prado Loop
- 16752 Prado Loop
- 23914 Harvester Dr
- 16732 Prado Loop
- 16724 Prado Loop
- 16716 Prado Loop
- 24189 Harvester Dr
- 16910 Valencia Way
- 16922 Valencia Way
- 16933 Valencia Way
- 16952 Valencia Way
- 24460 Precious Dr
- 16948 Fedora Dr
- 16672 Prado Loop
- 16461 Prado Loop
- 16388 Opal Ct
- 16782 Prado Loop
- 16978 Valencia Way
- 16978 Valencia Way
