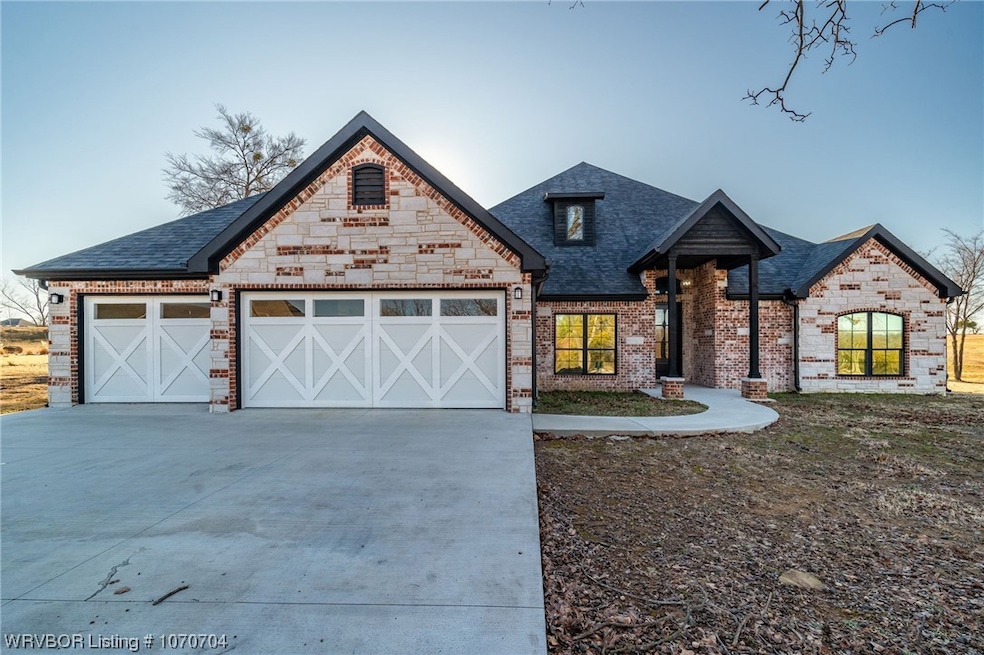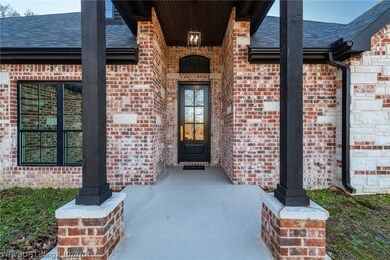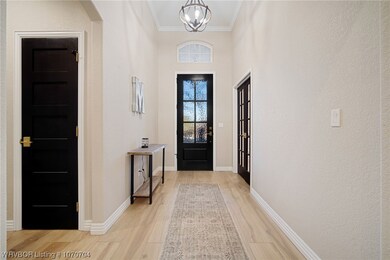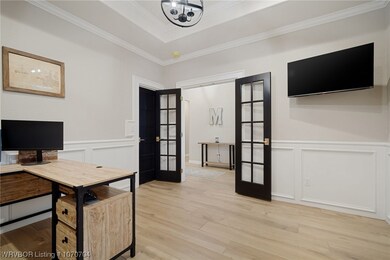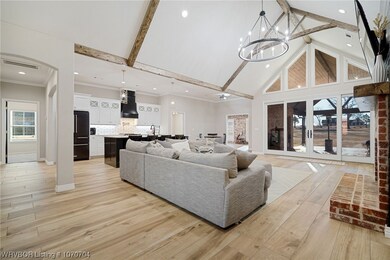
24479 Palmilla Dr Wister, OK 74966
Highlights
- Traditional Architecture
- Bonus Room
- Covered patio or porch
- Wood Flooring
- Quartz Countertops
- Attached Garage
About This Home
As of August 2024Only a year old, this gorgeous and high quality construction 4 bed 2.5 bath is available for its next family. Surrounded by incredible mountainous views, ponds, and sitting on the on the recently revamped Wolf Ridge golf course, it'll take your breath away. The beauty, quality, and high-end finishes are evident throughout. The home offers a three car garage, large office, big bedrooms, an open floor plan with natural sunlight through tall windows, a gorgeous eat-in kitchen with quartz countertops, top of the line appliances, and huge walk-in pantry, and an incredible primary bedroom with a lovely bathroom and amazing walk-in closet. Furthermore, the home has a stunning open flex space accented with an exposed brick wall, beautiful wood ceilings, and a mini-bar. Schedule your showing today to see the beauty this home and its surroundings offer that cannot be captured in photos.
Last Agent to Sell the Property
Keller Williams Platinum Realty License #SA00080079 Listed on: 02/23/2024

Last Buyer's Agent
NON MLS Fort Smith
NON MLS License #0
Home Details
Home Type
- Single Family
Est. Annual Taxes
- $138
Year Built
- Built in 2023
Home Design
- Traditional Architecture
- Brick or Stone Mason
- Slab Foundation
- Shingle Roof
- Architectural Shingle Roof
Interior Spaces
- 3,195 Sq Ft Home
- 1-Story Property
- Ceiling Fan
- Blinds
- Family Room with Fireplace
- Bonus Room
- Fire and Smoke Detector
- Washer and Electric Dryer Hookup
Kitchen
- <<OvenToken>>
- Range<<rangeHoodToken>>
- <<microwave>>
- Plumbed For Ice Maker
- Dishwasher
- Quartz Countertops
Flooring
- Wood
- Carpet
Bedrooms and Bathrooms
- 4 Bedrooms
- Walk-In Closet
Parking
- Attached Garage
- Garage Door Opener
- Driveway
Schools
- Poteau Elementary And Middle School
- Poteau High School
Utilities
- Central Heating and Cooling System
- Programmable Thermostat
- Gas Water Heater
- Septic Tank
- Septic System
Additional Features
- Covered patio or porch
- Cleared Lot
- Outside City Limits
Community Details
- Three Lake Sub Subdivision
Listing and Financial Details
- Assessor Parcel Number 0665-00-000-000-0-080-00
Ownership History
Purchase Details
Home Financials for this Owner
Home Financials are based on the most recent Mortgage that was taken out on this home.Purchase Details
Purchase Details
Purchase Details
Similar Homes in the area
Home Values in the Area
Average Home Value in this Area
Purchase History
| Date | Type | Sale Price | Title Company |
|---|---|---|---|
| Warranty Deed | $475,000 | Nations Title | |
| Warranty Deed | $14,000 | Leflore Cnty Abstract & Ttl | |
| Interfamily Deed Transfer | -- | -- | |
| Joint Tenancy Deed | $20,000 | -- |
Mortgage History
| Date | Status | Loan Amount | Loan Type |
|---|---|---|---|
| Open | $255,500 | New Conventional | |
| Previous Owner | $437,000 | Construction |
Property History
| Date | Event | Price | Change | Sq Ft Price |
|---|---|---|---|---|
| 05/05/2025 05/05/25 | For Sale | $495,000 | +4.2% | $171 / Sq Ft |
| 08/14/2024 08/14/24 | Sold | $475,000 | -4.8% | $149 / Sq Ft |
| 07/16/2024 07/16/24 | Pending | -- | -- | -- |
| 06/23/2024 06/23/24 | For Sale | $499,000 | 0.0% | $156 / Sq Ft |
| 04/18/2024 04/18/24 | Pending | -- | -- | -- |
| 02/23/2024 02/23/24 | For Sale | $499,000 | -- | $156 / Sq Ft |
Tax History Compared to Growth
Tax History
| Year | Tax Paid | Tax Assessment Tax Assessment Total Assessment is a certain percentage of the fair market value that is determined by local assessors to be the total taxable value of land and additions on the property. | Land | Improvement |
|---|---|---|---|---|
| 2024 | $3,710 | $42,371 | $1,650 | $40,721 |
| 2023 | $3,561 | $39,529 | $1,642 | $37,887 |
| 2022 | $138 | $1,540 | $1,540 | $0 |
| 2021 | $196 | $2,195 | $2,195 | $0 |
| 2020 | $197 | $2,195 | $2,195 | $0 |
| 2019 | $197 | $2,195 | $2,195 | $0 |
| 2018 | $187 | $2,195 | $2,195 | $0 |
| 2017 | $188 | $2,195 | $2,195 | $0 |
| 2016 | $186 | $2,195 | $2,195 | $0 |
| 2015 | $190 | $2,195 | $2,195 | $0 |
| 2014 | $192 | $2,195 | $2,195 | $0 |
Agents Affiliated with this Home
-
Chelsey Ridenour

Seller's Agent in 2025
Chelsey Ridenour
Realty ONE Group Reliance
(918) 426-9068
46 Total Sales
-
The Price Group
T
Seller's Agent in 2024
The Price Group
Keller Williams Platinum Realty
(479) 221-2868
271 Total Sales
-
N
Buyer's Agent in 2024
NON MLS Fort Smith
NON MLS
Map
Source: Western River Valley Board of REALTORS®
MLS Number: 1070704
APN: 0665-00-000-000-0-080-00
- 38101 Horse Ranch Rd
- 28574 Pocahontas Rd
- 31460 Earls Flat Rd
- 31110 Pocahontas Rd
- 37764 Petetree Rd
- 30693 Maggie Loop
- 27373 Eagle View Rd
- 406 W Highland Ave
- 406 Poplar St
- 48540 Bear Creek Rd
- 36757 Petetree Rd
- TBD Petetree Rd
- TBD Us Highway 271
- 302 Mcpherson St
- 703 Rosettie St
- 803 Wiggington
- 000 Pleasant Valley Rd
- 000 E Highland Ave
- TBD Lot 6 Rock Creek Dr
- 000 Old Wister Hwy
