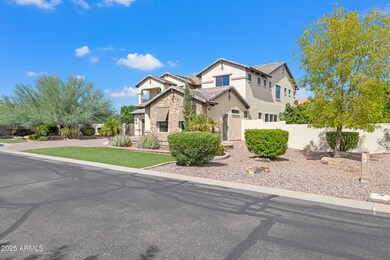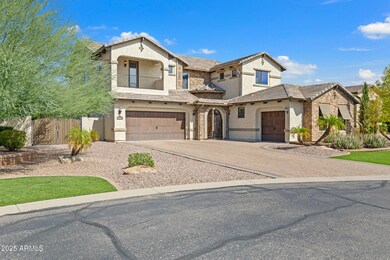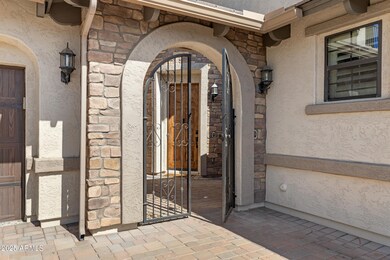2448 E Amber Ct Gilbert, AZ 85296
Morrison Ranch NeighborhoodEstimated payment $8,746/month
Highlights
- Private Pool
- RV Gated
- 0.51 Acre Lot
- Greenfield Elementary School Rated A-
- Gated Community
- Main Floor Primary Bedroom
About This Home
Experience refined Arizona luxury in the exclusive gated enclave of TH Ranch. Situated on over half an acre, this 5,200+ sq ft estate perfectly blends elegance, comfort, and resort-style living. Recently updated in 2024, the home features a fresh, modern aesthetic with new paint, wood plank tile floors, plush carpeting, and custom wooden shutters throughout. The gourmet kitchen is an entertainer's dream, complete with granite countertops, a marble mosaic backsplash, custom wood cabinetry, a massive island, and an expanded walk-in pantry. Multiple living areas offer both open-concept flow and private spaces ideal for gatherings or quiet retreat. With 6 bedrooms, 6.5 bathrooms, and a private casita featuring its own garage entry, ensuite bath, and kitchenette, this home offers unmatched flexibility, perfect for guests, multi-generational living, or a dedicated home office setup. Step outside into your private backyard paradise, designed for relaxation and entertaining. Enjoy a sparkling pool with a dramatic waterfall, lush tropical landscaping (over $150,000 invested), and ample space to add a 20'x50' RV garage or custom outdoor enhancements. Located minutes from downtown Gilbert, SanTan Village, championship golf courses, and top-rated schools, this residence offers both privacy and convenience in one of the East Valley's most sought-after gated communities. Experience the best of Gilbert living, elegant, functional, and designed for those who expect more.
Home Details
Home Type
- Single Family
Est. Annual Taxes
- $4,762
Year Built
- Built in 2014
Lot Details
- 0.51 Acre Lot
- Block Wall Fence
- Front and Back Yard Sprinklers
- Grass Covered Lot
HOA Fees
- $300 Monthly HOA Fees
Parking
- 3 Car Direct Access Garage
- 2 Open Parking Spaces
- Garage Door Opener
- RV Gated
Home Design
- Brick Exterior Construction
- Wood Frame Construction
- Tile Roof
- Stucco
Interior Spaces
- 5,204 Sq Ft Home
- 2-Story Property
- Ceiling height of 9 feet or more
- Fireplace
- Double Pane Windows
- ENERGY STAR Qualified Windows
- Smart Home
Kitchen
- Breakfast Bar
- Gas Cooktop
- Built-In Microwave
- ENERGY STAR Qualified Appliances
- Kitchen Island
- Granite Countertops
Flooring
- Carpet
- Tile
Bedrooms and Bathrooms
- 6 Bedrooms
- Primary Bedroom on Main
- Primary Bathroom is a Full Bathroom
- 6.5 Bathrooms
- Dual Vanity Sinks in Primary Bathroom
- Bathtub With Separate Shower Stall
Accessible Home Design
- No Interior Steps
Pool
- Private Pool
- Pool Pump
Schools
- Greenfield Elementary School
- Greenfield Junior High School
- Highland High School
Utilities
- Central Air
- Heating Available
- High Speed Internet
- Cable TV Available
Listing and Financial Details
- Tax Lot 11
- Assessor Parcel Number 304-20-437
Community Details
Overview
- Association fees include ground maintenance, street maintenance
- Th Ranch Association, Phone Number (602) 437-4777
- Built by Blandford Homes
- Th Ranch Subdivision, Residence 16 Floorplan
Security
- Gated Community
Map
Home Values in the Area
Average Home Value in this Area
Tax History
| Year | Tax Paid | Tax Assessment Tax Assessment Total Assessment is a certain percentage of the fair market value that is determined by local assessors to be the total taxable value of land and additions on the property. | Land | Improvement |
|---|---|---|---|---|
| 2025 | $4,967 | $61,317 | -- | -- |
| 2024 | $4,790 | $58,397 | -- | -- |
| 2023 | $4,790 | $109,930 | $21,980 | $87,950 |
| 2022 | $4,642 | $82,750 | $16,550 | $66,200 |
| 2021 | $4,821 | $80,100 | $16,020 | $64,080 |
| 2020 | $4,741 | $78,800 | $15,760 | $63,040 |
| 2019 | $4,362 | $78,000 | $15,600 | $62,400 |
| 2018 | $4,225 | $72,670 | $14,530 | $58,140 |
| 2017 | $4,067 | $69,310 | $13,860 | $55,450 |
| 2016 | $4,185 | $52,700 | $10,540 | $42,160 |
| 2015 | $2,263 | $22,544 | $22,544 | $0 |
Property History
| Date | Event | Price | List to Sale | Price per Sq Ft | Prior Sale |
|---|---|---|---|---|---|
| 01/09/2026 01/09/26 | Price Changed | $1,550,000 | -1.8% | $298 / Sq Ft | |
| 12/11/2025 12/11/25 | Price Changed | $1,579,000 | -1.3% | $303 / Sq Ft | |
| 10/16/2025 10/16/25 | For Sale | $1,599,000 | +10.3% | $307 / Sq Ft | |
| 04/15/2025 04/15/25 | Sold | $1,450,000 | -3.3% | $279 / Sq Ft | View Prior Sale |
| 03/17/2025 03/17/25 | Pending | -- | -- | -- | |
| 03/13/2025 03/13/25 | For Sale | $1,500,000 | -- | $288 / Sq Ft |
Purchase History
| Date | Type | Sale Price | Title Company |
|---|---|---|---|
| Warranty Deed | $1,450,000 | Iconic Title | |
| Deed | -- | None Listed On Document | |
| Special Warranty Deed | $726,266 | Old Republic Title Ins Agenc | |
| Interfamily Deed Transfer | -- | None Available | |
| Special Warranty Deed | $206,665 | None Available | |
| Special Warranty Deed | $206,646 | None Available | |
| Special Warranty Deed | $413,292 | None Available |
Mortgage History
| Date | Status | Loan Amount | Loan Type |
|---|---|---|---|
| Open | $1,160,000 | New Conventional | |
| Previous Owner | $581,013 | New Conventional |
Source: Arizona Regional Multiple Listing Service (ARMLS)
MLS Number: 6934251
APN: 304-20-437
- 2601 E Mesquite St
- 2519 E Rawhide St
- 2111 E Marlene Dr
- 633 S Parkcrest St
- 2656 E Appaloosa St
- 2069 E Sierra Madre Ave
- 4327 E Silo Dr
- 2090 E Finley St
- 2812 E Washington Ct
- 710 S Roanoke St
- 2858 E Spring Wheat Ct
- 2860 E Lexington Ct
- 2861 E Brooks Ct
- 1911 E Bruce Ave
- 2336 E San Tan Dr
- 1831 E Linda Ln
- 952 S Canal Dr
- 3145 E Boot Track Trail
- 2319 E San Tan Dr
- 3075 E Appaloosa Rd
- 2053 E Stephens Rd Unit II
- 2130 E Finley St
- 1004 S Parkcrest St
- 1719 E Horseshoe Ave
- 1710 E Palo Blanco Way
- 1785 E Appaloosa Rd
- 3081 E Arabian Dr
- 501 N Red Rock St
- 1227 S Kendra St
- 2458 E Jasper Dr
- 3437 E Mesquite St
- 3540 E Mesquite St
- 1538 E Hearne Way
- 1647 E Heather Ave
- 1513 E Mineral Rd
- 1655 E Redfield Rd
- 2041 E Marquette Dr
- 3545 E Warner Rd
- 3545 E Warner Rd Unit 3
- 3545 E Warner Rd Unit 1







