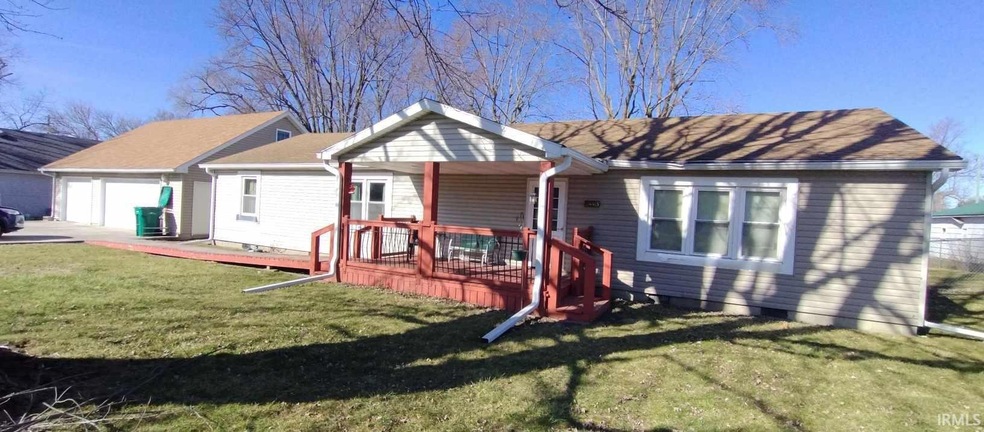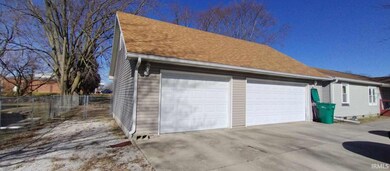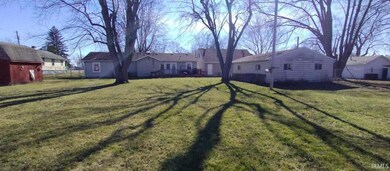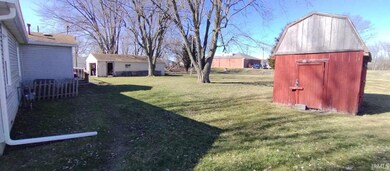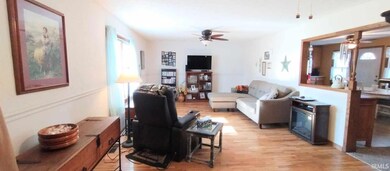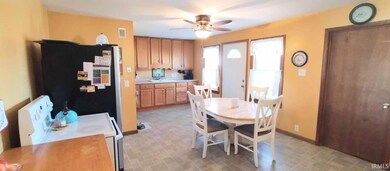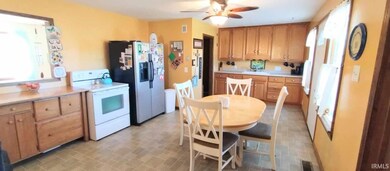
2448 E Foster St Kokomo, IN 46902
Darrough Chapel NeighborhoodHighlights
- 0.69 Acre Lot
- Wood Flooring
- 3 Car Detached Garage
- Ranch Style House
- Covered patio or porch
- Eat-In Kitchen
About This Home
As of April 2024Lots of space, yet close to everything! Great 4 bedroom home that is close to shopping, and Championship Park. This home has a large fully fenced yard. It includes lots of storage in the multiple detached garages and shed. A must see! Large master suite with walk in closet and master bathroom. Separate laundry room at the center of the home. Great living area for entertaining. New garbage disposal. New gutters. HVAC approx 3 years old. Plumbing approx 2 years old. Sellers providing 1 year home warranty. Agents please read agent remarks.
Last Agent to Sell the Property
D.R. Indiana Realty LLC Brokerage Phone: 317-459-0945 Listed on: 02/15/2024
Home Details
Home Type
- Single Family
Est. Annual Taxes
- $195
Year Built
- Built in 1957
Lot Details
- 0.69 Acre Lot
- Lot Dimensions are 141x214
- Property is Fully Fenced
- Chain Link Fence
- Level Lot
Parking
- 3 Car Detached Garage
- Garage Door Opener
- Gravel Driveway
Home Design
- Ranch Style House
- Shingle Roof
- Vinyl Construction Material
Interior Spaces
- 1,888 Sq Ft Home
- Ceiling Fan
- Entrance Foyer
- Electric Dryer Hookup
Kitchen
- Eat-In Kitchen
- Electric Oven or Range
- Laminate Countertops
- Built-In or Custom Kitchen Cabinets
- Disposal
Flooring
- Wood
- Carpet
Bedrooms and Bathrooms
- 4 Bedrooms
- Split Bedroom Floorplan
- Walk-In Closet
- 2 Full Bathrooms
- Bathtub With Separate Shower Stall
Attic
- Attic Fan
- Storage In Attic
Basement
- Sump Pump
- Block Basement Construction
- Crawl Space
Eco-Friendly Details
- Energy-Efficient Windows
- Energy-Efficient HVAC
Schools
- Elwood Haynes Elementary School
- Maple Crest Middle School
- Kokomo High School
Utilities
- Central Air
- High-Efficiency Furnace
- Private Company Owned Well
- Well
- Cable TV Available
Additional Features
- Covered patio or porch
- Suburban Location
Listing and Financial Details
- Home warranty included in the sale of the property
- Assessor Parcel Number 34-10-05-201-014.000-001
Ownership History
Purchase Details
Purchase Details
Home Financials for this Owner
Home Financials are based on the most recent Mortgage that was taken out on this home.Purchase Details
Home Financials for this Owner
Home Financials are based on the most recent Mortgage that was taken out on this home.Purchase Details
Home Financials for this Owner
Home Financials are based on the most recent Mortgage that was taken out on this home.Similar Homes in Kokomo, IN
Home Values in the Area
Average Home Value in this Area
Purchase History
| Date | Type | Sale Price | Title Company |
|---|---|---|---|
| Quit Claim Deed | -- | None Listed On Document | |
| Warranty Deed | $178,800 | None Listed On Document | |
| Warranty Deed | $110,250 | Metropolitan Title | |
| Grant Deed | $110,250 | Metropolitan Title Co |
Mortgage History
| Date | Status | Loan Amount | Loan Type |
|---|---|---|---|
| Previous Owner | $175,561 | FHA | |
| Previous Owner | $116,700 | VA | |
| Previous Owner | $117,000 | VA | |
| Previous Owner | $114,930 | VA | |
| Previous Owner | $112,500 | VA | |
| Previous Owner | $112,500 | VA | |
| Previous Owner | $112,500 | VA | |
| Previous Owner | $54,792 | No Value Available |
Property History
| Date | Event | Price | Change | Sq Ft Price |
|---|---|---|---|---|
| 04/04/2024 04/04/24 | Sold | $178,000 | -1.1% | $94 / Sq Ft |
| 02/20/2024 02/20/24 | Pending | -- | -- | -- |
| 02/15/2024 02/15/24 | For Sale | $179,900 | +59.9% | $95 / Sq Ft |
| 10/31/2018 10/31/18 | Sold | $112,500 | 0.0% | $60 / Sq Ft |
| 09/20/2018 09/20/18 | Pending | -- | -- | -- |
| 08/30/2018 08/30/18 | For Sale | $112,500 | 0.0% | $60 / Sq Ft |
| 08/17/2018 08/17/18 | Pending | -- | -- | -- |
| 08/06/2018 08/06/18 | For Sale | $112,500 | -- | $60 / Sq Ft |
Tax History Compared to Growth
Tax History
| Year | Tax Paid | Tax Assessment Tax Assessment Total Assessment is a certain percentage of the fair market value that is determined by local assessors to be the total taxable value of land and additions on the property. | Land | Improvement |
|---|---|---|---|---|
| 2024 | $281 | $189,200 | $31,900 | $157,300 |
| 2023 | $281 | $159,800 | $21,500 | $138,300 |
| 2022 | $141 | $140,600 | $21,500 | $119,100 |
| 2021 | $50 | $126,300 | $21,500 | $104,800 |
| 2020 | $50 | $120,900 | $21,500 | $99,400 |
| 2019 | $162 | $121,500 | $20,100 | $101,400 |
| 2018 | $162 | $119,000 | $20,100 | $98,900 |
| 2017 | $563 | $121,800 | $20,100 | $101,700 |
| 2016 | $642 | $122,100 | $20,100 | $102,000 |
| 2014 | $553 | $114,100 | $18,700 | $95,400 |
| 2013 | $622 | $112,100 | $18,700 | $93,400 |
Agents Affiliated with this Home
-
Jessica Matthews

Seller's Agent in 2024
Jessica Matthews
D.R. Indiana Realty LLC
(317) 748-1200
1 in this area
30 Total Sales
-
Sara Meadows

Buyer's Agent in 2024
Sara Meadows
The Hardie Group
(765) 860-1376
1 in this area
10 Total Sales
Map
Source: Indiana Regional MLS
MLS Number: 202404776
APN: 34-10-05-201-014.000-001
- 2485 Fiona Dr
- 2487 Fiona Dr
- 2106 Mohr Dr
- 2481 Schick Dr
- 2477 Schick Dr
- 120 S 200 E
- 1300 Belvedere Dr
- 250 S 150 St W
- 1500 Imperial Dr
- 906 S Diamond St
- 1508 E Hoffer St
- 2050 Bent Creek Rd
- 1033 S Ohio St
- 1105 E Markland Ave
- 1114 E Wheeler St
- 1005 E Firmin St
- 0 E Hoffer St
- 1232 S Jay St Unit 217B1 & 218
- 721 E Markland Ave
- 1116 E Walnut St
