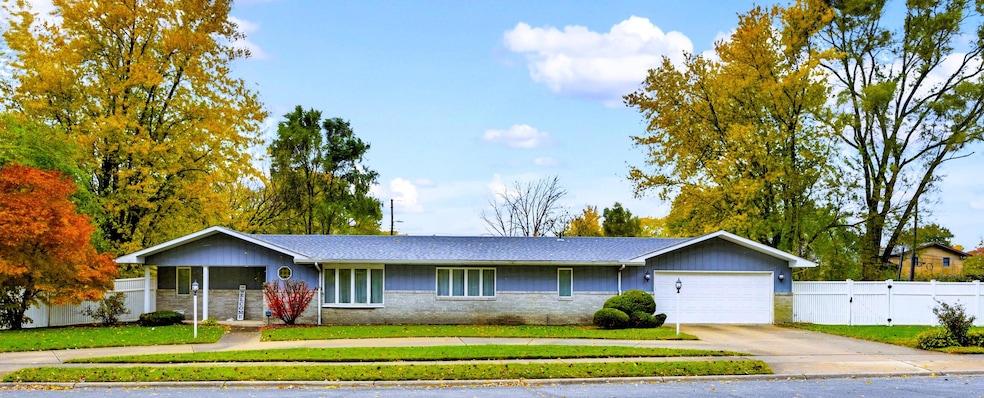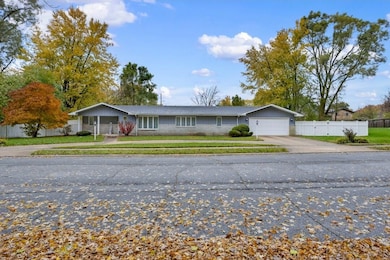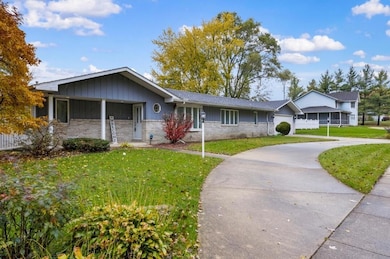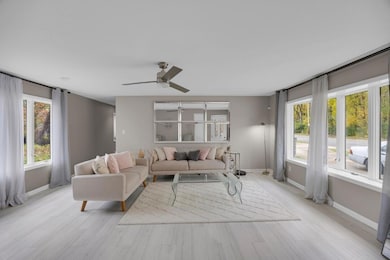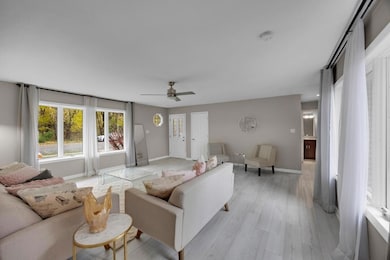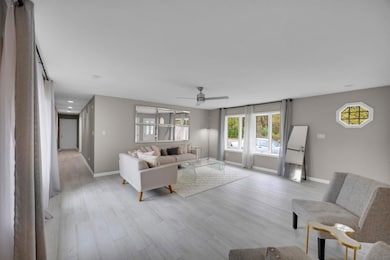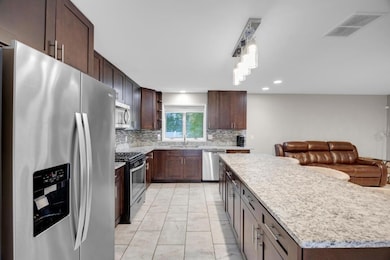2448 Marshall St Gary, IN 46404
Tolleston NeighborhoodEstimated payment $1,375/month
Highlights
- 0.44 Acre Lot
- Neighborhood Views
- 2 Car Attached Garage
- No HOA
- Covered Patio or Porch
- Bay Window
About This Home
Welcome to this beautiful 2-bedroom ranch, offering the ease of one-level living and the rare luxury of two private primary suites--each with its own full bath. From the moment you arrive, the home's circular drive and inviting curb appeal set the tone for what awaits inside. This open-concept floor plan is perfect for modern living. As you enter, you're greeted by a spacious living room featuring a large bay window that fills the space with warm, natural light. This brightness continues throughout the home, The first primary suite opens through elegant double French doors and includes his-and-hers closets, a relaxing soaking tub, and a separate walk-in shower--your own private retreat. The second primary suite offers its own full bath as well, ideal for guests or multi-generational living. The open-concept layout seamlessly blends the family room and kitchen. The large kitchen features stainless steel appliances, granite countertops, a generous island, and direct views into the family room. Enjoy quiet evenings by the beautiful fireplace or open the sliding doors to access the enclosed, screened-in patio--perfect for entertaining year-round. Additional features include a convenient half bath for guests and a separate laundry room for added functionality. Large fenced-in yard offers space for outdoor activities. An attached 2-car garage provides everyday convenience and storage. This stunning ranch home is truly move-in ready with its thoughtful layout, abundant natural light, modern amenities, and exceptional indoor-outdoor living could be your new home just in time for the holidays! This is a MUST-SEE before it is too late!
Home Details
Home Type
- Single Family
Est. Annual Taxes
- $2,276
Year Built
- Built in 1996
Lot Details
- 0.44 Acre Lot
- Fenced
- Landscaped
- Additional Parcels
Parking
- 2 Car Attached Garage
- Garage Door Opener
Home Design
- Brick Foundation
Interior Spaces
- 2,015 Sq Ft Home
- 1-Story Property
- Bay Window
- Family Room with Fireplace
- Living Room
- Neighborhood Views
- Home Security System
Kitchen
- Gas Range
- Microwave
- Dishwasher
Flooring
- Carpet
- Tile
Bedrooms and Bathrooms
- 2 Bedrooms
- Soaking Tub
Laundry
- Laundry Room
- Laundry on main level
- Dryer
- Washer
Outdoor Features
- Covered Patio or Porch
Utilities
- Forced Air Heating and Cooling System
- Heating System Uses Natural Gas
Community Details
- No Home Owners Association
- Ridgemoor Real Estate Subdivision
Listing and Financial Details
- Assessor Parcel Number 450817155019000
Map
Home Values in the Area
Average Home Value in this Area
Tax History
| Year | Tax Paid | Tax Assessment Tax Assessment Total Assessment is a certain percentage of the fair market value that is determined by local assessors to be the total taxable value of land and additions on the property. | Land | Improvement |
|---|---|---|---|---|
| 2024 | $16,294 | $197,900 | $22,500 | $175,400 |
| 2023 | $2,276 | $184,800 | $22,500 | $162,300 |
| 2022 | $2,127 | $169,800 | $25,400 | $144,400 |
| 2021 | $1,891 | $152,400 | $24,800 | $127,600 |
| 2020 | $1,867 | $150,700 | $24,800 | $125,900 |
| 2019 | $1,413 | $125,100 | $25,400 | $99,700 |
| 2018 | $1,444 | $125,100 | $25,400 | $99,700 |
| 2017 | $1,323 | $121,800 | $24,500 | $97,300 |
| 2016 | $1,311 | $111,200 | $8,000 | $103,200 |
| 2014 | $1,428 | $122,800 | $9,800 | $113,000 |
| 2013 | $1,427 | $127,300 | $9,800 | $117,500 |
Property History
| Date | Event | Price | List to Sale | Price per Sq Ft | Prior Sale |
|---|---|---|---|---|---|
| 11/22/2025 11/22/25 | For Sale | $225,000 | +40.6% | $112 / Sq Ft | |
| 03/27/2020 03/27/20 | Sold | $160,000 | 0.0% | $79 / Sq Ft | View Prior Sale |
| 02/28/2020 02/28/20 | Pending | -- | -- | -- | |
| 02/22/2020 02/22/20 | For Sale | $160,000 | +252.4% | $79 / Sq Ft | |
| 10/02/2013 10/02/13 | Sold | $45,407 | 0.0% | $23 / Sq Ft | View Prior Sale |
| 09/13/2013 09/13/13 | Pending | -- | -- | -- | |
| 08/21/2013 08/21/13 | For Sale | $45,407 | -- | $23 / Sq Ft |
Purchase History
| Date | Type | Sale Price | Title Company |
|---|---|---|---|
| Warranty Deed | -- | Meridian Title Corp | |
| Warranty Deed | -- | Mtc | |
| Quit Claim Deed | $31,940 | None Available | |
| Quit Claim Deed | -- | None Available | |
| Quit Claim Deed | -- | None Available | |
| Special Warranty Deed | $45,407 | None Available | |
| Special Warranty Deed | -- | None Available | |
| Sheriffs Deed | $17,616 | None Available | |
| Deed | $45,400 | -- |
Mortgage History
| Date | Status | Loan Amount | Loan Type |
|---|---|---|---|
| Open | $128,000 | New Conventional | |
| Previous Owner | $104,400 | Future Advance Clause Open End Mortgage |
Source: Northwest Indiana Association of REALTORS®
MLS Number: 831136
APN: 45-08-17-155-019.000-004
- 2391 Taney St
- 2288 Marshall Place
- 2288 W Taft St
- 2232 Roosevelt Place
- 2232 Waite St
- 2307 Jennings St
- 2425 W 21st Ave
- 2274 Hendricks St
- 2967 W 20th Ave
- 2148 Cleveland St
- 2237 Wallace St
- 2568 W 19th Place
- 2375 Garfield St Unit 103
- 3836 W 25th Ave Unit 46
- 2121 Wallace St
- 1920 Roosevelt Place
- 2412 W 19th Ave
- 1948 Mckinley St
- 1755 Ellsworth St
- 2377 Grant St
- 2154 Roosevelt Place Unit 1
- 3507 W 20th Ave
- 2704 W 15th Ave
- 1379 Roosevelt Place Unit 1
- 1379 Roosevelt Place
- 4411 W 24th Place
- 2301 Waverly Dr
- 4633 W 11th Ave
- 2020 Connecticut St Unit 1
- 2020 Connecticut St Unit 2
- 1132 Hanley St
- 825 Harrison St Unit Raymond Hampton
- 762 Harrison St Unit 1
- 1092 Hanley St
- 358 Arthur St Unit 2
- 130 E 13th Ave Unit 8
- 130 E 13th Ave Unit 6
- 1170 Connecticut St Unit 2
- 1166 Connecticut St Unit 6
- 3326 Delaware St
