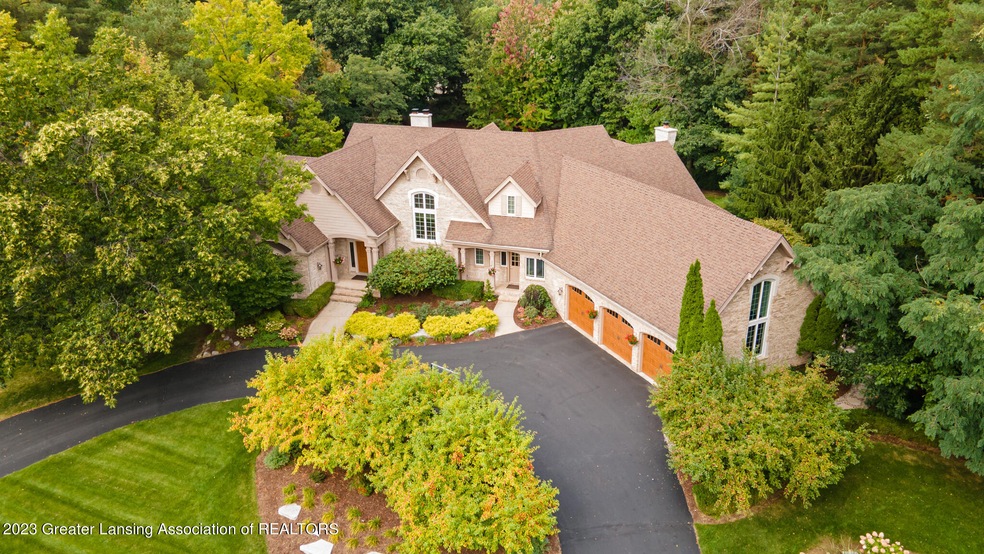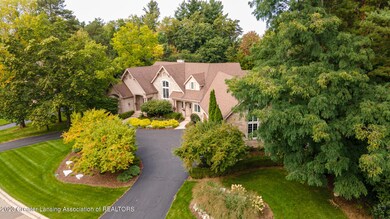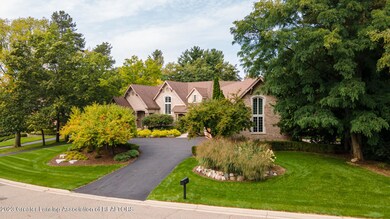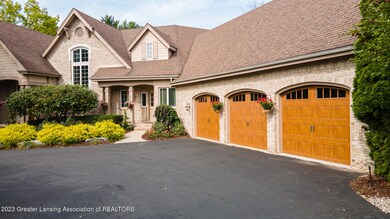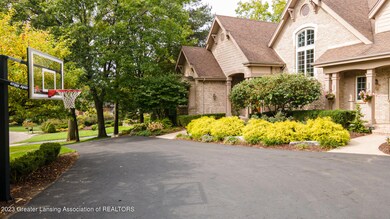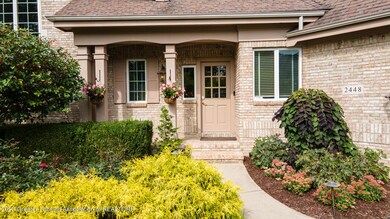
2448 Pine Hollow Dr East Lansing, MI 48823
Estimated Value: $1,114,394 - $1,210,000
Highlights
- Panoramic View
- 1.12 Acre Lot
- Fireplace in Primary Bedroom
- Haslett High School Rated A-
- Community Lake
- Traditional Architecture
About This Home
As of January 2024One-of-a-kind treasure, in this custom designed home, built by Cawood Builders. Nestled on one of the largest parcels in Whitehills Woods! Over 6,100 SQ FT of living space on all three levels. Enjoy the comfortable yet elegant living style this house has to offer. Exciting open floor plan with picturesque views of the backyard. Volume ceilings and high-end finishes throughout including extensive crown molding and trim work which enhances each of the rooms, in this gem of a home! Exciting foyer entry with tray ceilings and fabulous new tiled flooring with stunning views of the study, featuring custom wood paneled walls, built-in desk, library shelving and accented with a gas fireplace! Talk about a home to entertain in, this is it, with loads of family space on every level. The formal dining room includes a bow window and hardwood maple floors. Over-the-top hearth room/family room with back yard access is oversized with a full bank of windows, built ins, hardwood flooring and is anchored by a stunning fireplace and cathedral ceilings. The gourmet kitchen is oversized and includes an enormous center island with an eating bar, yummy tiled backsplash, granite countertops, newer appliances, farm sink, 6-burner gas range, 2 ovens plus a full-serving area and coffee bar plus an enormous walk-in pantry. The spacious informal eating space with access to the front deck is an excellent place to enjoy your morning coffee. Convenient 1st floor laundry with a window and plenty of sorting space plus planning center! The walk-in drop zone is enhanced with shiplap walls built in bench plus loads of storage which is perfect for the entire family! 3+ car garage including a service door inside and upper storage plus special garage doors and a circle drive adds to the ambiance! Enjoy the charming 1st floor primary suite with built-ins and a gorgeous fireplace, plus tray ceiling and a bank of windows viewing the beautiful lot. The deluxe update primary bath includes a striking large shower, his & her vanities, separate stool area, beautiful new tiled flooring & stunning free-standing tub nestled in an alcove with a charming eyebrow window! Three bedrooms on the 2nd floor, one has its own private bath and sitting area. The other two share a large compartment full bath. The spectacular backyard oasis is simply amazing with a bluestone patio, gas fire pit and entertaining spaces including an outside kitchen, all surrounded by mature trees. The yard provides plenty of space for the kids to play too! Over the top walkout lower level! The stunning family room has a built-in custom entertainment center and surround sound system plus outdoor speakers with attractive stacked stone fireplace, billiard area including a beautiful bow window, built-in seating. The 5th bedroom ensuite has its own new private bath with stunning subway tile shower, double sinks, vanity and French doors to the backyard and exercise room! Breathtaking custom built wine cellar with built ins, bottle shelves, wine refrigerator, wine tasting area, barn doors and a piece of art in the unique live edge wood serving bar! Anderson windows! Large storage room with separate outside access. With many more amazing features in this exceptional Whitehills Woods home! Enjoy the neighborhood, tennis court and lake access, plus social events. Additional rooms: family room/game area approx. 30x19.9 and exercise room 13.3x10.3 in lower level.
Last Listed By
Coldwell Banker Professionals -Okemos License #6501128440 Listed on: 11/20/2023

Home Details
Home Type
- Single Family
Est. Annual Taxes
- $25,190
Year Built
- Built in 1999
Lot Details
- 1.12 Acre Lot
- Lot Dimensions are 229.87x250.1
- Property fronts a county road
- Landscaped
- Interior Lot
- Front and Back Yard Sprinklers
- Few Trees
- Back and Front Yard
HOA Fees
- $28 Monthly HOA Fees
Parking
- 3 Car Attached Garage
- Front Facing Garage
- Garage Door Opener
Property Views
- Panoramic
- Neighborhood
Home Design
- Traditional Architecture
- Brick Exterior Construction
- Shingle Roof
- Wood Siding
- Concrete Perimeter Foundation
- Hardboard
Interior Spaces
- 2-Story Property
- Bookcases
- Crown Molding
- Cathedral Ceiling
- Fireplace Features Masonry
- Gas Fireplace
- Entrance Foyer
- Family Room with Fireplace
- 4 Fireplaces
- Great Room with Fireplace
- Living Room
- Formal Dining Room
- Library with Fireplace
- Fire and Smoke Detector
Kitchen
- Breakfast Bar
- Electric Oven
- Free-Standing Range
- Range Hood
- Microwave
- Dishwasher
- Kitchen Island
- Granite Countertops
- Disposal
Flooring
- Wood
- Carpet
- Ceramic Tile
- Vinyl
Bedrooms and Bathrooms
- 5 Bedrooms
- Primary Bedroom on Main
- Fireplace in Primary Bedroom
- Walk-In Closet
- Double Vanity
- Soaking Tub
Laundry
- Laundry Room
- Laundry on main level
- Washer and Dryer
- Sink Near Laundry
Finished Basement
- Walk-Out Basement
- Basement Fills Entire Space Under The House
- Sump Pump
- Bedroom in Basement
- Basement Window Egress
Outdoor Features
- Covered patio or porch
- Fire Pit
- Rain Gutters
Utilities
- Forced Air Heating and Cooling System
- Heating System Uses Natural Gas
- Gas Water Heater
- High Speed Internet
- Cable TV Available
Community Details
Overview
- Whitehills Woods Subdivision
- Community Lake
Recreation
- Tennis Courts
Ownership History
Purchase Details
Home Financials for this Owner
Home Financials are based on the most recent Mortgage that was taken out on this home.Purchase Details
Home Financials for this Owner
Home Financials are based on the most recent Mortgage that was taken out on this home.Purchase Details
Similar Homes in East Lansing, MI
Home Values in the Area
Average Home Value in this Area
Purchase History
| Date | Buyer | Sale Price | Title Company |
|---|---|---|---|
| Bartley Jamie | $1,030,000 | None Listed On Document | |
| Kapilovic Christopher Gregory | $800,000 | Tri County Title Agency Llc | |
| Grettenberger John | $155,000 | -- |
Mortgage History
| Date | Status | Borrower | Loan Amount |
|---|---|---|---|
| Open | Bartley Jamie | $726,200 | |
| Previous Owner | Kapilovic Christopher Gregory | $510,400 | |
| Previous Owner | Kapilovic Christopher Gregory | $249,600 |
Property History
| Date | Event | Price | Change | Sq Ft Price |
|---|---|---|---|---|
| 01/30/2024 01/30/24 | Sold | $1,030,000 | -1.9% | $167 / Sq Ft |
| 12/07/2023 12/07/23 | Pending | -- | -- | -- |
| 11/20/2023 11/20/23 | For Sale | $1,050,000 | +31.3% | $170 / Sq Ft |
| 06/19/2020 06/19/20 | Sold | $800,000 | -10.1% | $130 / Sq Ft |
| 05/22/2020 05/22/20 | Pending | -- | -- | -- |
| 12/12/2019 12/12/19 | Price Changed | $889,900 | -6.3% | $144 / Sq Ft |
| 07/10/2019 07/10/19 | Price Changed | $949,900 | -4.9% | $154 / Sq Ft |
| 03/08/2019 03/08/19 | For Sale | $998,900 | -- | $162 / Sq Ft |
Tax History Compared to Growth
Tax History
| Year | Tax Paid | Tax Assessment Tax Assessment Total Assessment is a certain percentage of the fair market value that is determined by local assessors to be the total taxable value of land and additions on the property. | Land | Improvement |
|---|---|---|---|---|
| 2024 | $120 | $505,800 | $114,600 | $391,200 |
| 2023 | $25,797 | $476,500 | $114,000 | $362,500 |
| 2022 | $24,640 | $450,200 | $108,000 | $342,200 |
| 2021 | $24,347 | $442,900 | $103,200 | $339,700 |
| 2020 | $23,134 | $425,000 | $0 | $0 |
| 2019 | $22,894 | $454,500 | $96,000 | $358,500 |
| 2018 | $21,408 | $451,900 | $110,400 | $341,500 |
| 2017 | $20,479 | $449,400 | $108,000 | $341,400 |
| 2016 | $9,118 | $432,200 | $106,800 | $325,400 |
| 2015 | $9,118 | $412,900 | $180,054 | $232,846 |
| 2014 | $9,118 | $387,700 | $158,448 | $229,252 |
Agents Affiliated with this Home
-
Lynne VanDeventer

Seller's Agent in 2024
Lynne VanDeventer
Coldwell Banker Professionals -Okemos
(517) 492-3274
174 in this area
811 Total Sales
Map
Source: Greater Lansing Association of Realtors®
MLS Number: 277368
APN: 02-02-04-102-012
- 6445 Pine Hollow Dr
- 6403 Woodcliffe Ln
- 6285 Heathfield Dr
- 6381 Pine Hollow Dr
- 5839 Printemp Dr
- 6380 Island Lake Dr
- 16740 Printemp Dr Unit 10
- 16750 Printemp Dr Unit 9
- 5910 Printemp Dr Unit 28
- 5879 Chartres Way Unit 61
- 6261 Windrush Ln
- 6247 W Golfridge Dr
- 6243 W Golfridge Dr
- 0 English Oak Dr
- 16875 Black Walnut Ln
- 0 Park Lake Rd
- 6097 Southridge Rd
- 6111 Fresno Ln
- 6119 Fresno Ln
- 6131 E Longview Dr Unit 59
- 2448 Pine Hollow Dr
- 2436 Pine Hollow Dr
- 6090 Standish Ct
- 2447 Pine Hollow Dr
- 2453 Pine Hollow Dr
- 2459 Pine Hollow Dr
- 6050 Standish Ct
- 2460 Pine Hollow Dr
- 6101 Standish Ct
- 6441 Woodcliffe Ln
- 16960 Kernwood
- 6480 Kernwood Rd
- 6440 Pine Hollow Dr
- 16989 Kernwood Rd
- 6438 Woodcliffe Ln
- 6040 Standish Ct
- 6445 Pine Hollow - Lot 22 Dr
- 2480 Overglen Ct
- 16960 Kernwood Rd
- 6101 Standish Ct
