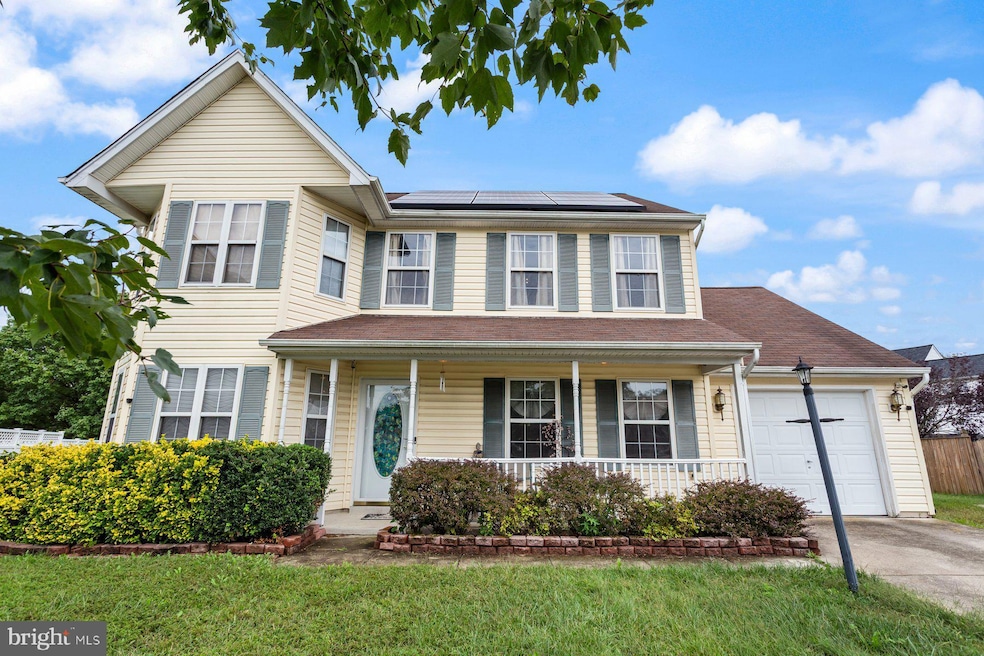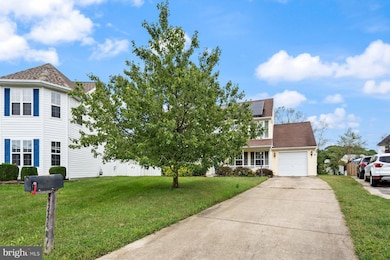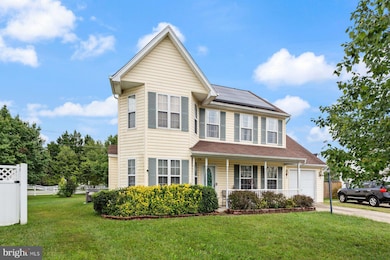
2448 Shellcove Ct Waldorf, MD 20601
Estimated payment $2,655/month
Highlights
- Hot Property
- Wood Flooring
- No HOA
- Traditional Architecture
- 1 Fireplace
- 1 Car Attached Garage
About This Home
Looking for instant equity in a beautifully maintained home? Welcome to this traditional gem in the highly desirable Cedarbrook neighborhood of Waldorf! This 3-bedroom, 2.5-bath home offers a bright, open layout perfect for everyday living and entertaining.
Inside, enjoy elegant tiled accents, a cozy fireplace, and a kitchen designed for culinary creativity. The flowing floor plan seamlessly connects living spaces, making it ideal for family gatherings or hosting friends. Outside, the private 0.16-acre lot provides room for relaxation, gardening, or outdoor fun, while the attached garage adds convenience and functionality. This home combines classic charm with modern comfort in a quiet, sought-after community—don’t miss your chance to secure a property with instant equity potential in Cedarbrook!
Listing Agent
(443) 454-5322 liz@marylandlistingagent.com VYBE Realty License #5014961 Listed on: 09/30/2025

Home Details
Home Type
- Single Family
Est. Annual Taxes
- $5,113
Year Built
- Built in 2000
Lot Details
- 6,773 Sq Ft Lot
- Property is zoned RM
Parking
- 1 Car Attached Garage
- 2 Driveway Spaces
- Garage Door Opener
Home Design
- Traditional Architecture
- Slab Foundation
- Shingle Roof
- Composition Roof
- Metal Siding
Interior Spaces
- 1,768 Sq Ft Home
- Property has 2 Levels
- Ceiling Fan
- 1 Fireplace
Flooring
- Wood
- Ceramic Tile
Bedrooms and Bathrooms
- 3 Bedrooms
Schools
- Daniel Of St. Thomas Jenifer Elementary School
- Mattawoman Middle School
- Westlake High School
Utilities
- Central Air
- Heat Pump System
- Electric Water Heater
Community Details
- No Home Owners Association
- Cedarbrook Subdivision
Listing and Financial Details
- Tax Lot 30
- Assessor Parcel Number 0906258441
Map
Home Values in the Area
Average Home Value in this Area
Tax History
| Year | Tax Paid | Tax Assessment Tax Assessment Total Assessment is a certain percentage of the fair market value that is determined by local assessors to be the total taxable value of land and additions on the property. | Land | Improvement |
|---|---|---|---|---|
| 2025 | $11,492 | $382,367 | -- | -- |
| 2024 | $3,296 | $372,200 | $126,000 | $246,200 |
| 2023 | $4,970 | $347,767 | $0 | $0 |
| 2022 | $4,526 | $323,333 | $0 | $0 |
| 2021 | $3,973 | $298,900 | $120,000 | $178,900 |
| 2020 | $3,973 | $284,600 | $0 | $0 |
| 2019 | $3,769 | $270,300 | $0 | $0 |
| 2018 | $3,539 | $256,000 | $120,000 | $136,000 |
| 2017 | $3,402 | $246,167 | $0 | $0 |
| 2016 | -- | $236,333 | $0 | $0 |
| 2015 | $2,862 | $226,500 | $0 | $0 |
| 2014 | $2,862 | $226,500 | $0 | $0 |
Property History
| Date | Event | Price | List to Sale | Price per Sq Ft |
|---|---|---|---|---|
| 09/30/2025 09/30/25 | For Sale | $424,999 | -- | $240 / Sq Ft |
Purchase History
| Date | Type | Sale Price | Title Company |
|---|---|---|---|
| Deed | $231,000 | -- |
Mortgage History
| Date | Status | Loan Amount | Loan Type |
|---|---|---|---|
| Closed | -- | No Value Available |
About the Listing Agent
Liz's Other Listings
Source: Bright MLS
MLS Number: MDCH2047556
APN: 06-258441
- 0 Hamilton Rd Unit MDCH2045568
- 11320 Raby Rd
- 11624 Cygnet Dr
- 11613 Gallinule Ct
- 11824 Murre Ct
- 2318 Rolling Meadows St
- 11507 Timberbrook Dr
- 2498 Ryce Dr
- 11519 Shearwater Dr
- 2525 Ryce Dr
- 2784 Moran Dr
- 11616 Kipling Dr
- 2485 Ryce Dr
- 2264 Rolling Meadows St
- 11198 Sewickley St
- 11310 Wildmeadows St
- 11291 Wildmeadows St
- 231 Westdale Dr
- 11258 Wildmeadows St
- 11565 Timberbrook Dr
- 2724 Poe Place
- 11224 Flagstaff Place
- 2962 Chalkstone Place
- 11712 Lancelot Dr
- 2175 Forman Ct Unit Basement
- 3236 Westdale Ct
- 2704 Tred Avon Ct
- 15576 Voyage Place
- 326 Tumbleweed Place
- 2491 Homestead Ct
- 10959 Stella Ct
- 2482 Lake Dr
- 10886 Moore St
- 11920 Calico Woods Dr
- 2350 Eden Woods Dr
- 10712 Alyssa Ln
- 10605 Mahogany Ct
- 2223 Kay Hl Dr Unit 1
- 2223 Kay Hill Dr
- 4429 Eagle Ct






