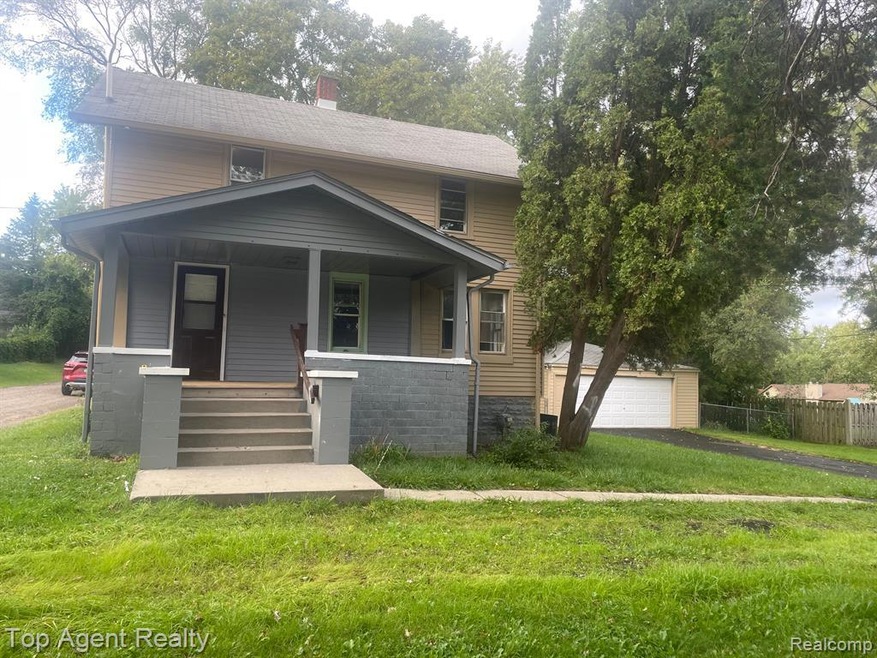
$247,900
- 3 Beds
- 1 Bath
- 984 Sq Ft
- 3255 Willet Ave
- Rochester Hills, MI
The Unicorn Has Arrived! Positioned on over half a wooded acre in the secret area of Rochester Hills you will find this Charming Cape Cod on a paved street. The yard is fenced with a side gate large enough to fit your recreation vehicles (boat/RV/extra cars), 2 cherry trees producing baking cherries, a fenced in garden, chicken coop, firepit and many lovely perennials to enjoy while soaking up
Karen Maricenik Real Estate One-Troy
