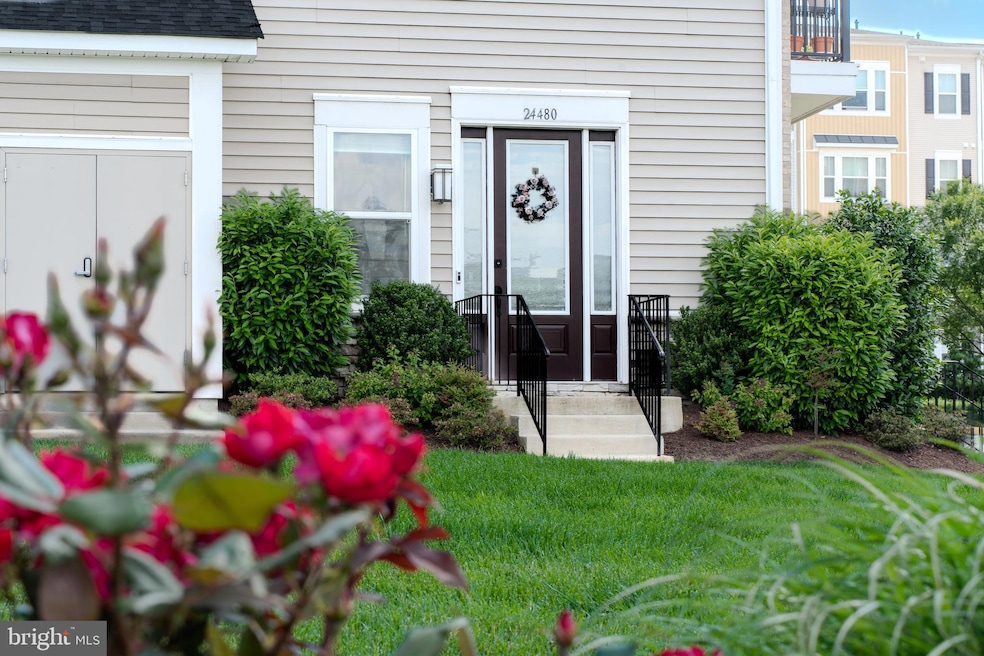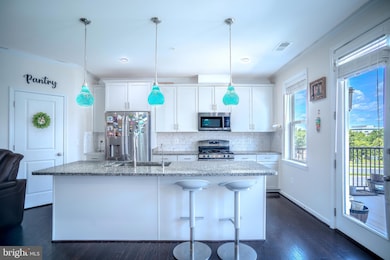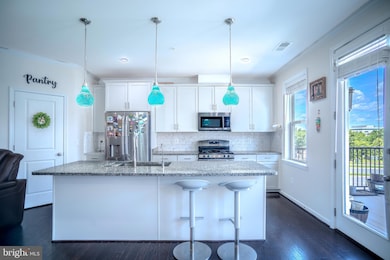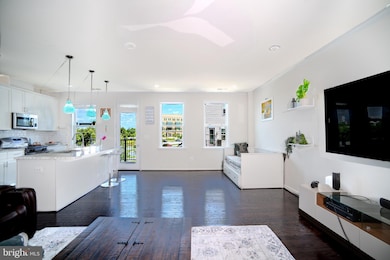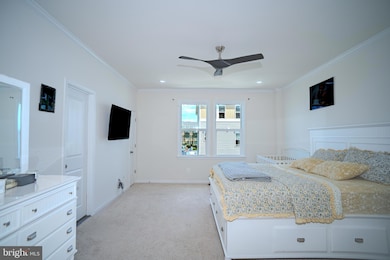
Estimated payment $4,114/month
Highlights
- Very Popular Property
- Clubhouse
- Jogging Path
- Arcola Elementary School Rated A-
- Community Pool
- 1 Car Attached Garage
About This Home
Welcome to this exceptional Van Meter End unit townhome, showcasing high-end finishes and thoughtful upgrades throughout. Perfectly located in a sought-after Aldie community, this home offers the perfect blend of comfort, elegance, and functionality.All bedrooms and hallways are appointed with plush carpeting and comfort gel padding, offering both support and luxury underfoot. Additional features include:Garage door opener with two remotes and keyless entry padThe open-concept main level features a gourmet kitchenCeiling fan rough-in with wall switchCustom built-in kitchen trash canEngineered hardwood floors in foyer, hallway, and mudroomStylish tilework and upgraded ceramic shelves in secondary bathroomTesla charger installed for convenient electric vehicle chargingSeparate entrance with usable space in front luxurious primary suite is a true retreat, complete with a spa-style five-piece bathroom featuring full-height wall tile, dark gray stone-inspired flooring, dual vanities with premium cabinetryA stunning subway tile backsplash with warm gray grout complements the undermount single-bowl sink and premium GE stainless steel appliance suiteLocated just minutes from shopping, dining, and commuter routes, this turnkey home offers premium upgrades, timeless design, and a community you’ll love to call home.
Townhouse Details
Home Type
- Townhome
Est. Annual Taxes
- $4,485
Year Built
- Built in 2019
HOA Fees
- $499 Monthly HOA Fees
Parking
- 1 Car Attached Garage
- Rear-Facing Garage
Home Design
- Concrete Perimeter Foundation
- Masonry
Interior Spaces
- 2,236 Sq Ft Home
- Property has 4 Levels
- Ceiling Fan
Bedrooms and Bathrooms
- 3 Bedrooms
Schools
- Arcola Elementary School
- Mercer Middle School
- John Champe High School
Utilities
- 90% Forced Air Heating and Cooling System
- Electric Water Heater
- Public Septic
Listing and Financial Details
- Assessor Parcel Number 204376104001
Community Details
Overview
- Association fees include snow removal, taxes, water
- Stone Mill Corner Condominium Community
- Stone Mill Subdivision
Amenities
- Common Area
- Clubhouse
Recreation
- Community Pool
- Jogging Path
Map
Home Values in the Area
Average Home Value in this Area
Property History
| Date | Event | Price | Change | Sq Ft Price |
|---|---|---|---|---|
| 05/29/2025 05/29/25 | For Sale | $579,000 | -- | $259 / Sq Ft |
Similar Homes in the area
Source: Bright MLS
MLS Number: VALO2098148
- 42043 Berkley Hill Terrace
- 24558 Rosebay Terrace
- 24553 Rosebay Terrace
- 41994 Blue Flag Terrace Unit 45
- 24661 Woolly Mammoth Terrace Unit 303
- 24701 Byrne Meadow Square Unit 402
- 24686 Byrne Meadow Square
- 41909 Beryl Terrace
- 24764 Stone Station Terrace
- 42210 Terrazzo Terrace
- 42344 Alder Forest Terrace
- 42444 Dogwood Glen Square
- 24388 Moon Glade Ct
- 24880 Myers Glen Place
- 42248 Lancaster Woods Square
- 24973 Devonian Dr
- 42341 Abney Wood Dr
- 42026 Zircon Dr
- 42344 Abney Wood Dr
- 42030 Zircon Dr
