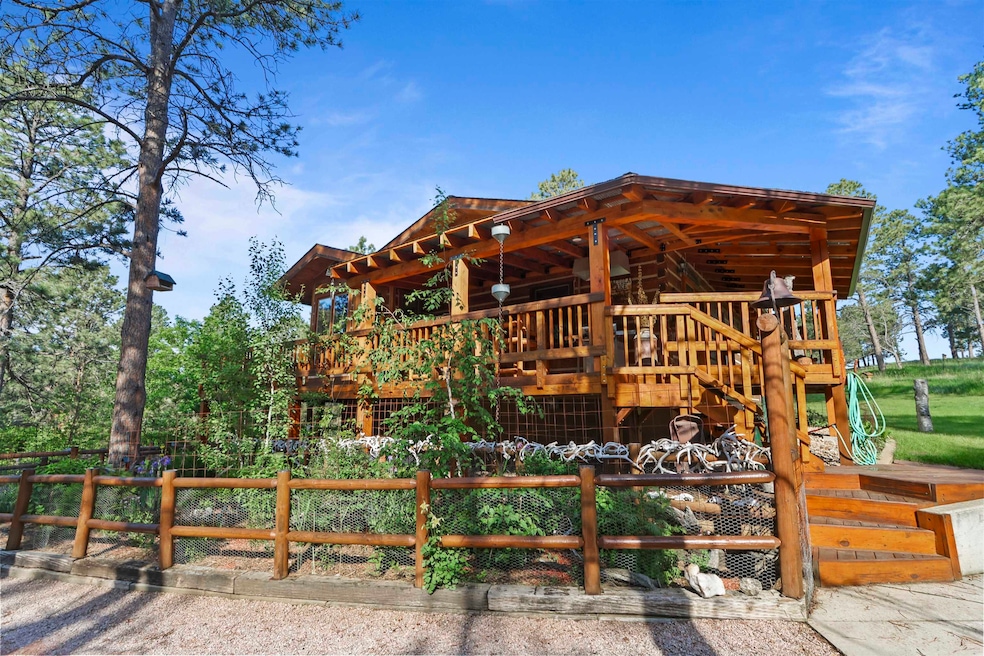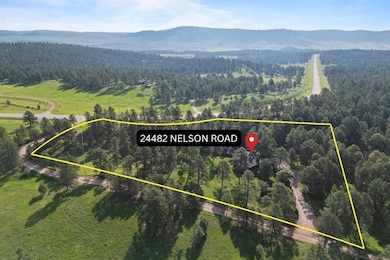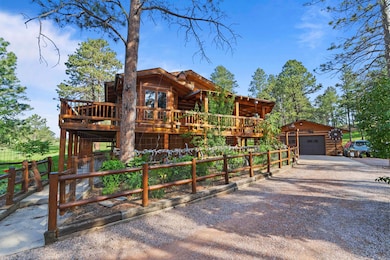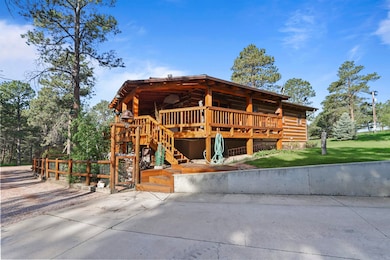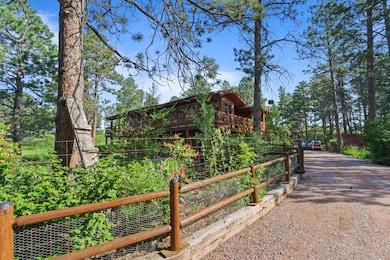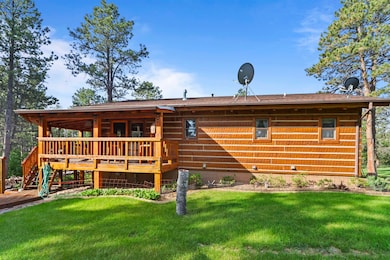
24482 Nelson Rd Hermosa, SD 57744
Estimated payment $5,749/month
Highlights
- RV Parking in Community
- Wooded Lot
- Wood Flooring
- Covered Deck
- Vaulted Ceiling
- Main Floor Primary Bedroom
About This Home
Listed by Amanda Carlin with Lampert Properties, please call 605-440-7587 for more info! Rugged Elegance in the Black Hills – Custom Log Home on 4.47 Acres This is more than a home—it's a statement. Built with purpose and positioned for peace and privacy, this 2-bedroom, 2-bath custom log home sits on 4.47 acres of beautifully maintained land, surrounded by towering Ponderosa pines, mature oak trees, and a stands of aspens, and is also a wilf life watchers delight! With 2,748 sq ft of solid craftsmanship, the layout offers both function and flexibility. The fully finished walk-out basement creates seamless indoor-outdoor flow, while the expansive wrap-around deck provides commanding views in every direction—and private access to the primary suite. A detached, heated two-car garage gives you room for gear, projects, and vehicles. Whether you’re seeking a full-time residence, weekend escape, or short-term rental investment, this property delivers—no covenants, no limits. Outdoor spaces have been thoughtfully developed and meticulously maintained. Every inch reflects pride in ownership and an eye for quality. This is a rare opportunity to own a piece of the Black Hills that feels honest, enduring, and truly your own. Buyer and buyer's agent to verify MLS data. All information has been obtained from sources deemed reliable but is not guaranteed or warranted by Lampert Properties, Amanda Carlin, or seller. Buyer and buyer' s agent to verify all info.
Home Details
Home Type
- Single Family
Year Built
- Built in 1996
Lot Details
- 4.47 Acre Lot
- Wood Fence
- Corner Lot
- Unpaved Streets
- Wooded Lot
- Subdivision Possible
Parking
- 2 Car Detached Garage
- Garage Door Opener
Home Design
- Composition Roof
- Wood Siding
- Log Siding
Interior Spaces
- 2,748 Sq Ft Home
- 2-Story Property
- Vaulted Ceiling
- Ceiling Fan
- 1 Fireplace
- Dishwasher
- Basement
Flooring
- Wood
- Carpet
Bedrooms and Bathrooms
- 2 Bedrooms
- Primary Bedroom on Main
- Walk-In Closet
- 2 Full Bathrooms
Laundry
- Laundry on lower level
- Dryer
- Washer
Outdoor Features
- Covered Deck
Utilities
- Pellet Stove burns compressed wood to generate heat
- Baseboard Heating
- Well
- Electric Water Heater
- On Site Septic
Community Details
- RV Parking in Community
Map
Home Values in the Area
Average Home Value in this Area
Property History
| Date | Event | Price | Change | Sq Ft Price |
|---|---|---|---|---|
| 06/16/2025 06/16/25 | For Sale | $875,000 | +114.9% | $318 / Sq Ft |
| 07/17/2020 07/17/20 | Sold | $407,100 | 0.0% | $148 / Sq Ft |
| 03/23/2020 03/23/20 | For Sale | $407,000 | -- | $148 / Sq Ft |
Similar Homes in Hermosa, SD
Source: Mount Rushmore Area Association of REALTORS®
MLS Number: 84877
APN: 71-20-400-003
- 13859 Melvin Rd
- 24427 Thovson Rd
- 24354 Rushmore Ranch Rd
- 0 Saddle Ridge Rd
- 24618 Saddle Ridge Rd
- Parcel 5 Saddle Ridge Rd
- Parcel 6B Saddle Ridge Rd
- 24569 Sunrise Trail
- 13730 Canyon Ct
- 13656 Lost Cave Rd
- 13823 Box Canyon Rd
- 13639 Highway 40
- 24651 Triple M Ranch Rd
- 13621 S Dakota 40
- 24671 Triple M Ranch Rd
- 24652 Triple M Ranch Rd
- TBD Lot 2 Triple M Ranch Rd
- 24271 Rushmore Ranch Rd
- 23463 Guyette Rd
- 13750 Box Canyon Rd
