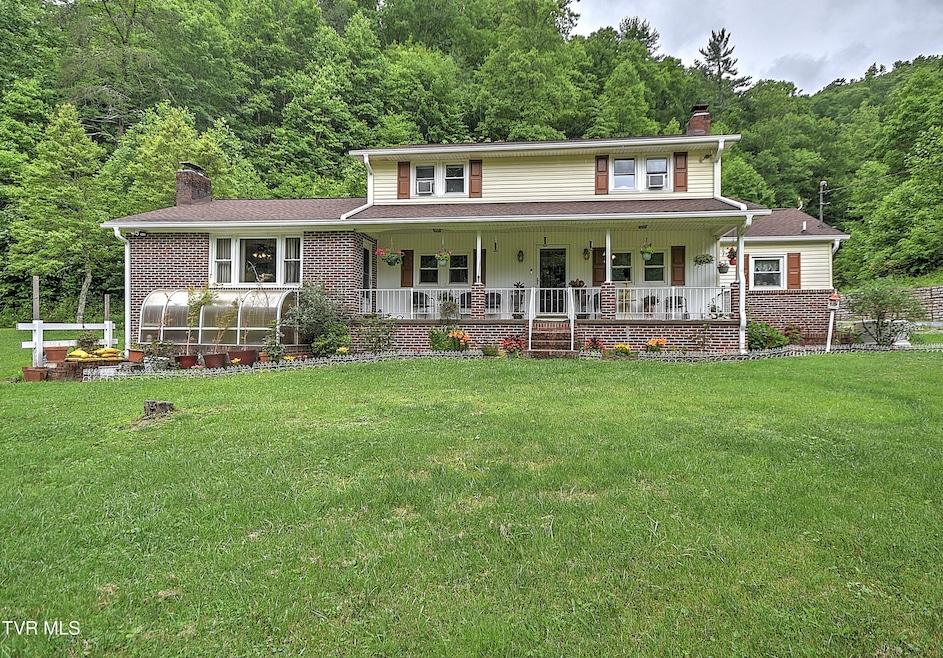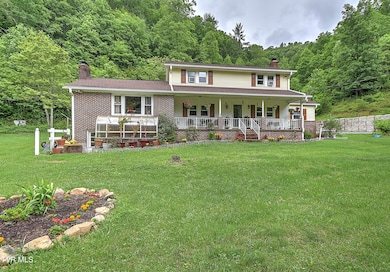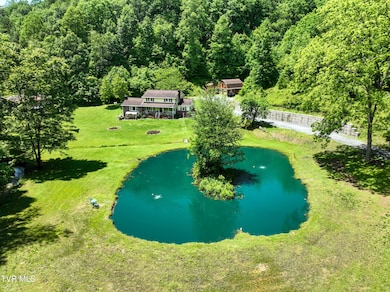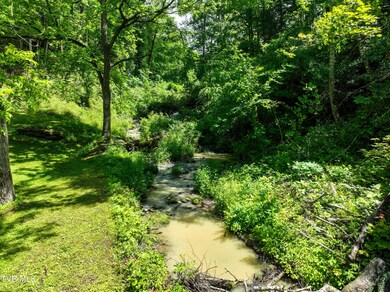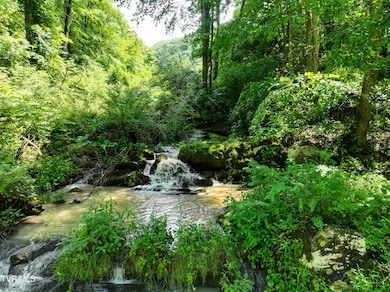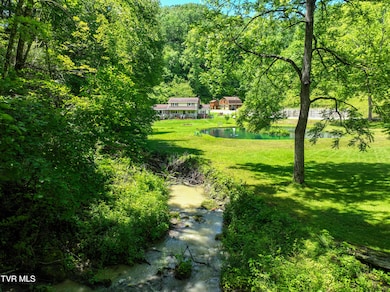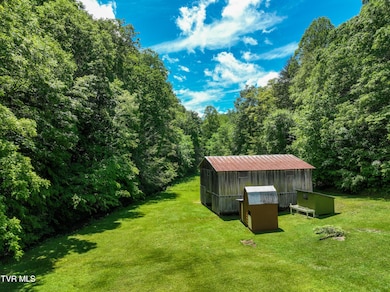
24483 Cave Creek Rd Abingdon, VA 24211
Estimated payment $5,499/month
Highlights
- Barn
- Stables
- 155.5 Acre Lot
- Watauga Elementary School Rated A-
- Greenhouse
- Creek or Stream View
About This Home
Welcome to Cave Creek, a 2300+ sq home nestled in a secluded oasis on 155.5 +/- acres teetering on both Virginia and Tennessee lines, adjacent to Holston Lake. Enjoy the soothing sounds of your own water falls, streams and nature while having your morning coffee on the front porch. This beautiful farmhouse is almost completely self sustaining with barns, detached garage, chicken coop, greenhouse, back up Generac power system, water purification system, pond for stocking your own fish and plenty of land for livestock. The main level large master suite has a gorgeous window view of the front yard and pond. The master en suite private bath has the laundry room attached for convenience. Just outside of the master is the living room, den, half bath, dining and a generously sized kitchen with an oversized walk-in pantry. Upstairs has 4 bedrooms and a full bath. Throughout the house there are two gas log fireplaces and a wood burning stove in the basement. The property runs parallel to Holston Lake and your private hollow trail leads to the lake access at the tip of the land's Tennessee boundary, an excellent location to build a floating boat dock. Also on the property is a civil war era cabin that can be refurbished and turned into a rustic airbnb. The Cherokee National forest surrounds the property on 3 sides and can only be accessed via the property which gives you hundreds of addition acres to hunt deer and turkey. The property offers excellent outdoor adventure, privacy and is extremely tranquil. The property consists of 5 parcels, with 4 in Virginia and 1 in Tennessee. All this less than 40 minutes away from downtown Bristol TN and Abingdon VA. **Latest updates include: All new kitchen appliances, complete security system with Ring door bell. Newly installed crawlspace, encapsulation with a dehumidifier. New leaf gutter and spouting on the house and garage. Highway grade retaining wall that lines the driveway.
Home Details
Home Type
- Single Family
Est. Annual Taxes
- $816
Year Built
- Built in 1974
Lot Details
- 155.5 Acre Lot
- Landscaped
- Level Lot
- Cleared Lot
- Garden
- Property is in good condition
- Property is zoned A1
Property Views
- Creek or Stream
- Mountain
Home Design
- Farmhouse Style Home
- Brick Exterior Construction
- Block Foundation
- Shingle Roof
- Vinyl Siding
Interior Spaces
- 2,312 Sq Ft Home
- 2-Story Property
- Ceiling Fan
- 2 Fireplaces
- Wood Burning Stove
- Gas Log Fireplace
- Double Pane Windows
- Mud Room
- Washer and Electric Dryer Hookup
Kitchen
- Cooktop
- Microwave
- Dishwasher
Bedrooms and Bathrooms
- 5 Bedrooms
Attic
- Attic Fan
- Storage In Attic
- Pull Down Stairs to Attic
Basement
- Partial Basement
- Interior and Exterior Basement Entry
Home Security
- Home Security System
- Intercom
Parking
- Garage
- Gravel Driveway
Outdoor Features
- Greenhouse
- Shed
- Outbuilding
- Front Porch
Schools
- Watauga Elementary School
- E. B. Stanley Middle School
- Abingdon High School
Farming
- Barn
- Pasture
Horse Facilities and Amenities
- Stables
Utilities
- Dehumidifier
- Window Unit Cooling System
- Baseboard Heating
- Power Generator
- Well
- Private Sewer
Community Details
- No Home Owners Association
- Community Lake
Listing and Financial Details
- Assessor Parcel Number 187 A 34
Map
Home Values in the Area
Average Home Value in this Area
Tax History
| Year | Tax Paid | Tax Assessment Tax Assessment Total Assessment is a certain percentage of the fair market value that is determined by local assessors to be the total taxable value of land and additions on the property. | Land | Improvement |
|---|---|---|---|---|
| 2025 | $816 | $368,600 | $172,000 | $196,600 |
| 2024 | $816 | $225,300 | $118,000 | $107,300 |
| 2023 | $816 | $225,300 | $118,000 | $107,300 |
| 2022 | $222 | $225,300 | $118,000 | $107,300 |
| 2021 | $239 | $225,300 | $118,000 | $107,300 |
| 2019 | $248 | $223,500 | $118,000 | $105,500 |
| 2018 | $840 | $223,500 | $118,000 | $105,500 |
| 2017 | $840 | $223,500 | $118,000 | $105,500 |
| 2016 | $229 | $277,300 | $172,000 | $105,300 |
| 2015 | $229 | $277,300 | $172,000 | $105,300 |
| 2014 | $229 | $277,300 | $172,000 | $105,300 |
Property History
| Date | Event | Price | Change | Sq Ft Price |
|---|---|---|---|---|
| 06/01/2025 06/01/25 | For Sale | $975,000 | +55.0% | $422 / Sq Ft |
| 03/25/2022 03/25/22 | Sold | $629,000 | 0.0% | $272 / Sq Ft |
| 02/22/2022 02/22/22 | Pending | -- | -- | -- |
| 02/12/2022 02/12/22 | For Sale | $629,000 | -- | $272 / Sq Ft |
Purchase History
| Date | Type | Sale Price | Title Company |
|---|---|---|---|
| Quit Claim Deed | -- | None Listed On Document | |
| Warranty Deed | $739,900 | None Listed On Document | |
| Warranty Deed | $629,000 | Kennedy Stephanie E |
Mortgage History
| Date | Status | Loan Amount | Loan Type |
|---|---|---|---|
| Previous Owner | $665,910 | Construction | |
| Previous Owner | $430,000 | New Conventional |
Similar Homes in Abingdon, VA
Source: Tennessee/Virginia Regional MLS
MLS Number: 9981014
APN: 187-A-34
- 20484 Lake Rd
- Lot 4 Lake Landing
- TBD Lake Landing
- 23163 Soho Sunset Ln
- 21030 Skyward Dr
- 22113 Driftwood Ln
- 2940 Denton Valley Rd
- 2523 Denton Valley Rd
- 23324 Denton Valley Rd
- 22332 Silver Lake Rd
- 22233 Driftwood Ln
- 23270 Denton Valley Rd
- 22877 Welcome Ln
- 22402 Green Spring Rd
- 22082 Big Bass Camp Rd
- 23077 Ahoy Ln
- TBD Bridgeview Dr
- 525 Painter Creek Rd
