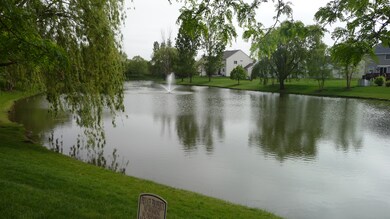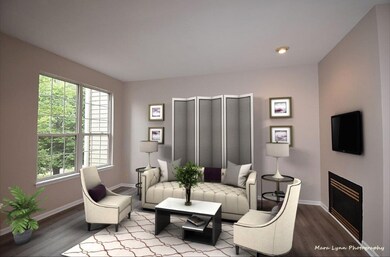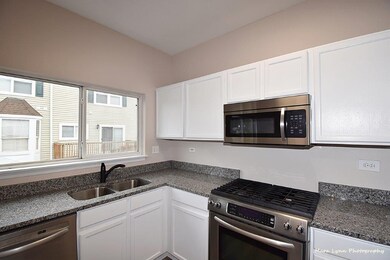
2449 Courtyard Cir Unit 7 Aurora, IL 60506
Blackberry Countryside NeighborhoodEstimated Value: $232,000 - $336,000
Highlights
- Living Room with Fireplace
- Attached Garage
- Resident Manager or Management On Site
- Formal Dining Room
About This Home
As of November 2021Newly rehabbed 2BR condo in the popular Orchard Valley golf course community. This unit was just rehabbed and has been freshly painted throughout, NEW luxury vinyl flooring, NEW light fixtures, NEW granite countertops and sink, stainless steel appliances in kitchen, NEW tile and vanity in full bath, gas FP in living room/dining room, finished lower level is great for in-home office or exercise room, balcony off of kitchen/dining room for cookouts, 2 car attached garage. Lots of parking in front of unit for guests. Beautiful view of the pond in front. Maintenance free living with all exterior repairs, lawn and snow removal, garbage collection and common insurance included in HOA fees. Seller is not taking a homestead exemption so taxes would go down with a buyer that claims homestead exemption. Located less than 1 mile from I88 access at Orchard Rd this community provides convenience to shopping, schools, restaurants and recreational activities. Located adjacent to the Orchard Valley public golf course which features 18 beautiful holes, a clubhouse with full restaurant & bar, driving range and practice facility. The Vaughan Athletic Center is less than 1 mile away and features indoor running tracks, swimming pool and water park, weights and exercise equipment, several basketball courts and pickleball courts. A true full service facility.
Last Listed By
Michael Cluck
Charles Rutenberg Realty of IL Listed on: 09/06/2021
Townhouse Details
Home Type
- Townhome
Est. Annual Taxes
- $4,746
Year Built | Renovated
- 1996 | 2021
HOA Fees
- $192 per month
Parking
- Attached Garage
- Garage Transmitter
- Garage Door Opener
- Parking Included in Price
Home Design
- Vinyl Siding
Interior Spaces
- Living Room with Fireplace
- Formal Dining Room
- Finished Basement
Community Details
Overview
- 8 Units
- Manager Association, Phone Number (866) 473-2573
- Property managed by Real Manage of IL
Pet Policy
- Pets Allowed
Security
- Resident Manager or Management On Site
Ownership History
Purchase Details
Home Financials for this Owner
Home Financials are based on the most recent Mortgage that was taken out on this home.Purchase Details
Home Financials for this Owner
Home Financials are based on the most recent Mortgage that was taken out on this home.Purchase Details
Home Financials for this Owner
Home Financials are based on the most recent Mortgage that was taken out on this home.Purchase Details
Home Financials for this Owner
Home Financials are based on the most recent Mortgage that was taken out on this home.Similar Homes in the area
Home Values in the Area
Average Home Value in this Area
Purchase History
| Date | Buyer | Sale Price | Title Company |
|---|---|---|---|
| Vargas Eleain | $185,000 | First American Title | |
| Reif Myles | $158,000 | First American Title | |
| Gonzales Pedro | -- | Greater Illinois Title Co | |
| Long James F | $113,000 | Chicago Title Insurance Co |
Mortgage History
| Date | Status | Borrower | Loan Amount |
|---|---|---|---|
| Previous Owner | Vargas Eleain | $179,450 | |
| Previous Owner | Reif Myles | $119,300 | |
| Previous Owner | Reif Myles | $126,000 | |
| Previous Owner | Reif Myles | $126,400 | |
| Previous Owner | Gonzales Pedro | $133,000 | |
| Previous Owner | Gonzales Pedro | $130,000 | |
| Previous Owner | Long James | $110,650 | |
| Previous Owner | Long James F | $110,800 | |
| Previous Owner | Long James F | $111,100 | |
| Previous Owner | Long James F | $111,550 | |
| Previous Owner | Long James F | $111,745 | |
| Previous Owner | Long James F | $112,000 | |
| Previous Owner | Long James F | $112,200 | |
| Previous Owner | Long James F | $107,000 | |
| Previous Owner | Long James F | $109,500 |
Property History
| Date | Event | Price | Change | Sq Ft Price |
|---|---|---|---|---|
| 11/15/2021 11/15/21 | Sold | $185,000 | -2.6% | $147 / Sq Ft |
| 10/19/2021 10/19/21 | Pending | -- | -- | -- |
| 10/14/2021 10/14/21 | For Sale | -- | -- | -- |
| 10/03/2021 10/03/21 | Pending | -- | -- | -- |
| 09/06/2021 09/06/21 | For Sale | $190,000 | -- | $151 / Sq Ft |
Tax History Compared to Growth
Tax History
| Year | Tax Paid | Tax Assessment Tax Assessment Total Assessment is a certain percentage of the fair market value that is determined by local assessors to be the total taxable value of land and additions on the property. | Land | Improvement |
|---|---|---|---|---|
| 2023 | $4,746 | $63,400 | $11,456 | $51,944 |
| 2022 | $4,648 | $58,530 | $10,576 | $47,954 |
| 2021 | $5,079 | $55,701 | $10,065 | $45,636 |
| 2020 | $5,087 | $54,512 | $9,850 | $44,662 |
| 2019 | $5,137 | $52,730 | $9,528 | $43,202 |
| 2018 | $4,149 | $41,732 | $8,159 | $33,573 |
| 2017 | $4,090 | $39,855 | $7,792 | $32,063 |
| 2016 | $3,880 | $36,639 | $7,449 | $29,190 |
| 2015 | -- | $34,090 | $6,931 | $27,159 |
| 2014 | -- | $28,366 | $6,627 | $21,739 |
| 2013 | -- | $45,586 | $6,697 | $38,889 |
Agents Affiliated with this Home
-
M
Seller's Agent in 2021
Michael Cluck
Charles Rutenberg Realty of IL
-
Patrice Boenzi

Buyer's Agent in 2021
Patrice Boenzi
Fathom Realty IL LLC
(630) 234-7375
1 in this area
143 Total Sales
Map
Source: Midwest Real Estate Data (MRED)
MLS Number: 11210443
APN: 14-13-230-023
- 1126 Village Center Pkwy Unit 6
- 2432 Courtyard Cir Unit 1
- 2426 Courtyard Cir Unit 4
- 2416 Courtyard Cir Unit 1
- 1246 Verona Ridge Dr Unit 3
- 2421 Deerfield Dr
- 641 Independence Dr
- 2468 Clovertree Ct
- 2180 Baker St Unit 3
- 3108 Trillium Ct W
- 2449 Cambridge Dr
- Lot 1 South Towne Center Dr
- Lot 13 Towne Center Dr
- Lot 5 Towne Center Dr
- 60 Barn Swallow Ct
- 80 Barn Swallow Ct
- 831 N Glenwood Place
- 1730 W Galena Blvd Unit 402E
- Lot 1 North Orchard Gateway Blvd
- Lot 16 Orchard Gateway Blvd
- 2449 Courtyard Cir Unit 2
- 2449 Courtyard Cir Unit 4
- 2449 Courtyard Cir Unit 6
- 2449 Courtyard Cir Unit 8
- 2449 Courtyard Cir Unit 3
- 2449 Courtyard Cir Unit 7
- 2449 Courtyard Cir Unit 1
- 2449 Courtyard Cir Unit 5
- 2449 Courtyard Cir
- 2447 Courtyard Cir Unit 4
- 2447 Courtyard Cir Unit 3
- 2447 Courtyard Cir Unit 2
- 2447 Courtyard Cir Unit 1
- 2447 Courtyard Cir Unit 7
- 2447 Courtyard Cir Unit 8
- 2447 Courtyard Cir Unit 6
- 1126 Village Center Pkwy Unit 3
- 1126 Village Ctr Pkwy Unit 1126
- 1126 Village Ctr Pkwy Unit 1126
- 1126 Village Ctr Pkwy Unit 1126






