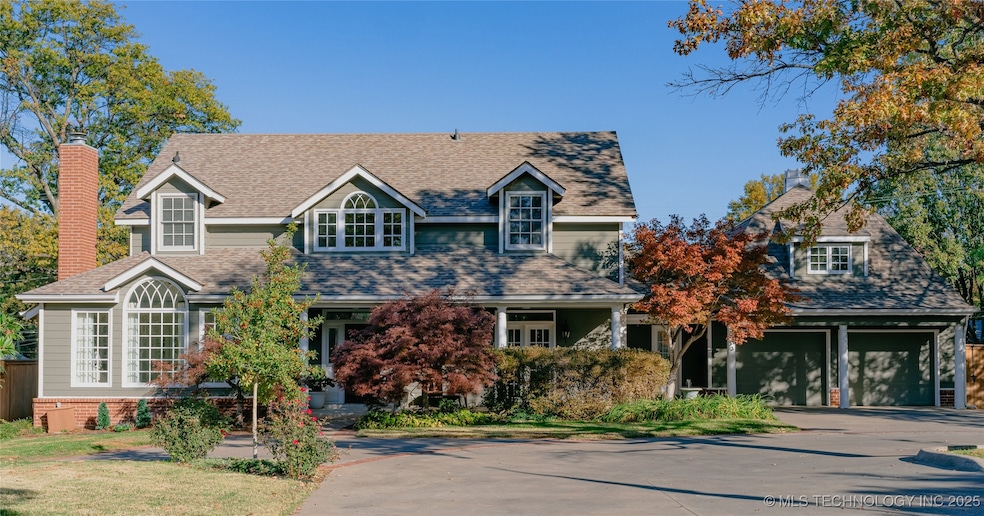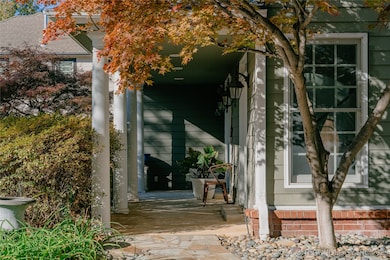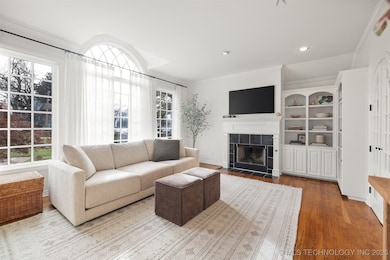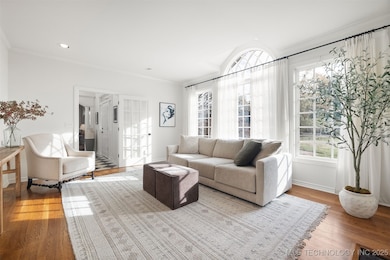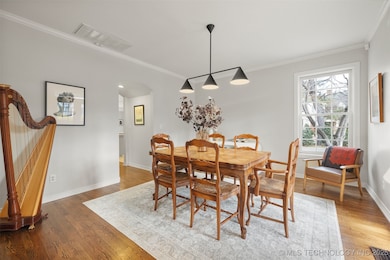2449 E 24th St Tulsa, OK 74114
Midtown NeighborhoodEstimated payment $5,372/month
Highlights
- Colonial Architecture
- Mature Trees
- Wood Flooring
- Thomas Edison Preparatory High School Rated 9+
- Vaulted Ceiling
- Granite Countertops
About This Home
There’s something magnetic about this stretch of Midtown. Walkable to Utica Square, minutes from The Gathering Place and Cherry Street, and quietly tucked at the end of a cul-de-sac, where mature trees and architectural charm still rule the day is 2449 E 24th St, a residence that makes its presence known, and welcomes you in. Step inside and the tone is immediate: elevated, thoughtful, timeless. The checkerboard entry sets the stage—bold, balanced, a touch playful. Just like the home itself. The sweeping staircase curves upward with quiet grace, offering you a welcoming hug. The living room has vaulted ceilings that offer volume without overwhelming or feeling cold; it’s a room that breathes, not boasts. Whether you’re filling it with friends or unwinding solo, the flow just works. The kitchen—recently updated—balances warmth and refinement. Whether you prefer the casual breakfast nook or the formal dining room, the space adapts to your pace. The first-floor primary suite is expansive and serene. Transom windows in the bathroom filter soft morning light, and the scale of the suite allows for true retreat. Upstairs, two more generously sized bedrooms each occupy a private wing and share a full bath—perfect for guests, children, or quiet separation. A second staircase leads to a bonus room above the garage—ideal as a game room, media space, or potential fourth bedroom if your story calls for it. Outside, the backyard offers choice: artificial turf for clean play, traditional grass for laid-back lounging. like the rest of the home, it’s designed to offer options—not impose them. And behind the scenes? The updates that matter have been handled—roof, HVAC, and water tank—all recently replaced, so you can settle in with confidence. This is a home that meets you where you are—elegant, adaptable, and grounded in one of Tulsa’s most desirable pockets. It doesn’t demand you be anything other than yourself. You get to choose.
Home Details
Home Type
- Single Family
Est. Annual Taxes
- $7,990
Year Built
- Built in 1994
Lot Details
- 0.26 Acre Lot
- Cul-De-Sac
- South Facing Home
- Property is Fully Fenced
- Privacy Fence
- Landscaped
- Sprinkler System
- Mature Trees
Parking
- 2 Car Attached Garage
- Parking Storage or Cabinetry
- Workshop in Garage
- Shared Driveway
Home Design
- Colonial Architecture
- Brick Exterior Construction
- Wood Frame Construction
- Fiberglass Roof
- Wood Siding
- HardiePlank Type
- Asphalt
Interior Spaces
- 3,746 Sq Ft Home
- 2-Story Property
- Vaulted Ceiling
- Ceiling Fan
- Wood Burning Fireplace
- Fireplace With Gas Starter
- Vinyl Clad Windows
- Insulated Windows
- Fire and Smoke Detector
- Washer and Gas Dryer Hookup
Kitchen
- Breakfast Area or Nook
- Built-In Double Oven
- Cooktop
- Microwave
- Dishwasher
- Granite Countertops
- Laminate Countertops
- Disposal
Flooring
- Wood
- Carpet
- Tile
Bedrooms and Bathrooms
- 3 Bedrooms
Eco-Friendly Details
- Energy-Efficient Windows
Outdoor Features
- Covered Patio or Porch
- Gazebo
- Pergola
- Rain Gutters
Schools
- Lanier Elementary School
- Edison High School
Utilities
- Forced Air Zoned Heating and Cooling System
- Heating System Uses Gas
- Programmable Thermostat
- Gas Water Heater
- High Speed Internet
- Phone Available
- Cable TV Available
Community Details
- No Home Owners Association
- J P Harters Sub Subdivision
Map
Home Values in the Area
Average Home Value in this Area
Tax History
| Year | Tax Paid | Tax Assessment Tax Assessment Total Assessment is a certain percentage of the fair market value that is determined by local assessors to be the total taxable value of land and additions on the property. | Land | Improvement |
|---|---|---|---|---|
| 2025 | $10,126 | $75,565 | $10,211 | $65,354 |
| 2024 | $7,606 | $73,335 | $11,807 | $61,528 |
| 2023 | $7,606 | $60,929 | $11,968 | $48,961 |
| 2022 | $7,897 | $59,237 | $11,636 | $47,601 |
| 2021 | $7,451 | $56,416 | $11,082 | $45,334 |
| 2020 | $7,349 | $56,416 | $11,082 | $45,334 |
| 2019 | $7,730 | $56,416 | $11,082 | $45,334 |
| 2018 | $7,748 | $56,416 | $11,082 | $45,334 |
| 2017 | $7,734 | $56,416 | $11,082 | $45,334 |
| 2016 | $7,574 | $56,416 | $11,082 | $45,334 |
| 2015 | $7,308 | $56,416 | $11,082 | $45,334 |
| 2014 | $6,893 | $52,237 | $10,261 | $41,976 |
Property History
| Date | Event | Price | List to Sale | Price per Sq Ft | Prior Sale |
|---|---|---|---|---|---|
| 12/09/2025 12/09/25 | Pending | -- | -- | -- | |
| 12/05/2025 12/05/25 | For Sale | $909,000 | +42.0% | $243 / Sq Ft | |
| 12/08/2023 12/08/23 | Sold | $640,000 | -0.8% | $195 / Sq Ft | View Prior Sale |
| 10/23/2023 10/23/23 | Pending | -- | -- | -- | |
| 10/11/2023 10/11/23 | For Sale | $645,000 | -- | $197 / Sq Ft |
Purchase History
| Date | Type | Sale Price | Title Company |
|---|---|---|---|
| Warranty Deed | $640,000 | Executives Title & Escrow Comp | |
| Interfamily Deed Transfer | -- | None Available | |
| Warranty Deed | $435,000 | -- | |
| Warranty Deed | $350,500 | Firstitle & Abstract Svcs In |
Mortgage History
| Date | Status | Loan Amount | Loan Type |
|---|---|---|---|
| Previous Owner | $512,000 | New Conventional | |
| Previous Owner | $185,000 | Purchase Money Mortgage |
Source: MLS Technology
MLS Number: 2549202
APN: 17550-93-17-02915
- 2429 E 22nd Place
- 2503 S Birmingham Ave
- 2603 E 22nd Place
- 2245 E 22nd Place
- 2522 S Columbia Ave
- 2501 S Columbia Ave
- 2527 E 26th Place
- 2348 S Columbia Place
- 2227 E 26th Place
- 2671 E 26th St
- 2720 E 22nd St
- 2140 S Columbia Ave
- 2350 S Delaware Ave
- 2115 E 24th St
- 2121 S Yorktown Ave Unit 1101
- 2121 S Yorktown Ave Unit 302
- 2603 E 20th St
- 2541 S Delaware Ave
- 2612 E 18th St
- 2537 E 18th St
