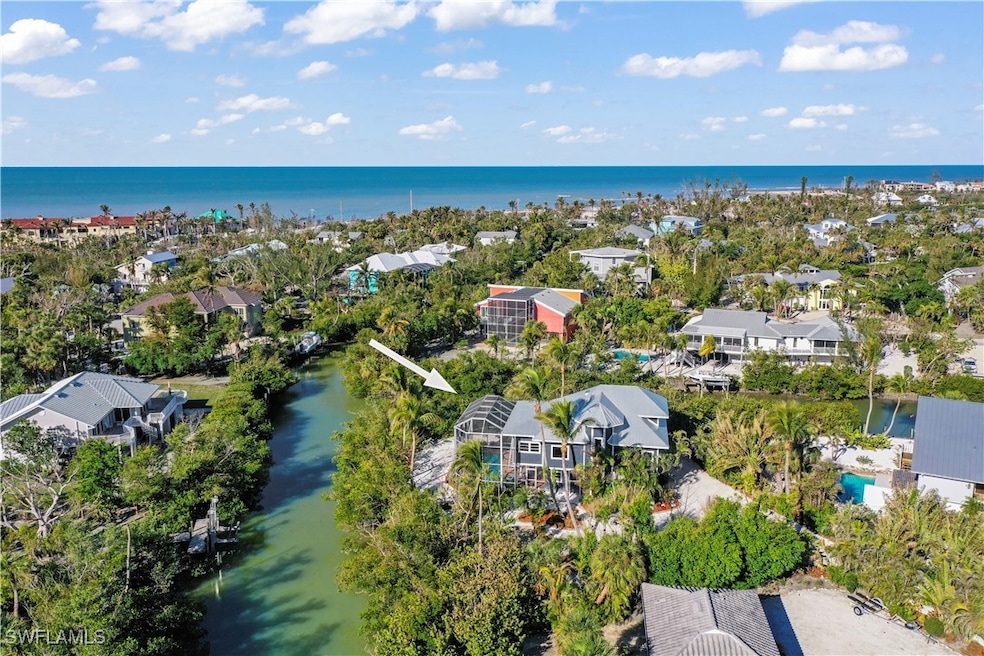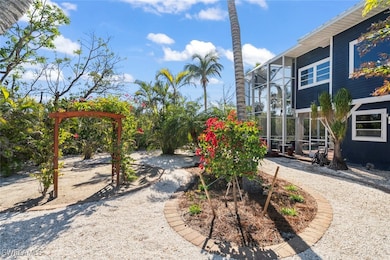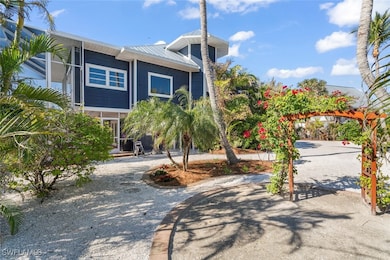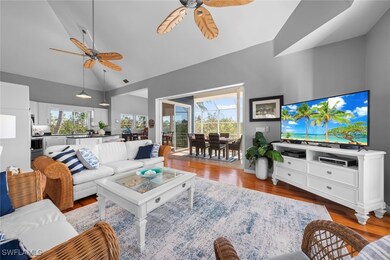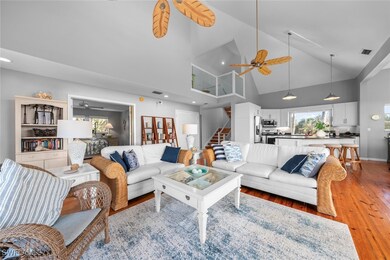
2449 Harbour Ln Sanibel, FL 33957
Estimated payment $9,199/month
Highlights
- Boat Dock
- Home fronts navigable water
- Concrete Pool
- Sanibel Elementary School Rated A-
- Mangrove Front
- Canal View
About This Home
SANIBEL'S HIDDEN GEM- This lovely island retreat is located at the end of a cul-de-sac on Harbour Lane and surrounded by lush tropical vegetation. This 2 story property sits on just under 1/2 an acre with over 240' of direct access waterfront! Set back from the street, it feels so private and secluded. Situated on intersecting canals allows for water views from nearly every window. The light and airy open floor plan features soaring ceilings, large windows and pocket sliding doors. Beautiful pine plank flooring throughout, travertine tiles in baths, entry and foyer. This home is all about enjoying the island life, the huge heated pool with southern exposure allows for all day sun and the 2 story screen enclosure makes everything and everybody feel connected. Whether your sitting on the deck enjoying a cool drink you can still see and be a part of everything poolside. The elevator is a wonderful convenience for an elevated home. Boat dock, 7k lb boat-lift right out your back door, be in the gulf or Bay in minutes. There is also a large bonus storage area. You are just steps away from quiet beaches- and some of the best shelling in the world. Enjoy the laid-back life style of Sanibel’s west end. Singular Sunsets, Beaches, Boating, Bike Paths and minutes to Captiva.
Home Details
Home Type
- Single Family
Est. Annual Taxes
- $17,335
Year Built
- Built in 1995
Lot Details
- 0.37 Acre Lot
- Lot Dimensions are 17 x 213 x 241 x 108
- Home fronts navigable water
- Home fronts a canal
- Property fronts a private road
- Cul-De-Sac
- North Facing Home
- Corner Lot
- Irregular Lot
- Sprinkler System
Parking
- 2 Car Attached Garage
Home Design
- Stilt Home
- Florida Architecture
- Pillar, Post or Pier Foundation
- Metal Roof
- Vinyl Siding
- Stucco
Interior Spaces
- 2,006 Sq Ft Home
- 2-Story Property
- Elevator
- Furnished or left unfurnished upon request
- Built-In Features
- Vaulted Ceiling
- Jalousie or louvered window
- Casement Windows
- French Doors
- Entrance Foyer
- Great Room
- Combination Dining and Living Room
- Den
- Loft
- Screened Porch
- Wood Flooring
- Canal Views
- Fire and Smoke Detector
Kitchen
- Eat-In Kitchen
- Breakfast Bar
- Self-Cleaning Oven
- Range
- Microwave
- Freezer
- Dishwasher
- Disposal
Bedrooms and Bathrooms
- 2 Bedrooms
- Walk-In Closet
- Maid or Guest Quarters
- 2 Full Bathrooms
- Dual Sinks
- Bathtub
- Separate Shower
Laundry
- Dryer
- Washer
Pool
- Concrete Pool
- Heated In Ground Pool
- Outdoor Shower
- Screen Enclosure
- Pool Equipment or Cover
Outdoor Features
- Mangrove Front
- Canal Access
- Screened Patio
Schools
- The Sanibel Elementary And Middle School
- School Choice High School
Utilities
- Central Heating and Cooling System
- Cable TV Available
Listing and Financial Details
- Legal Lot and Block 5 / 800
- Assessor Parcel Number 11-46-21-T1-00800.0140
Community Details
Overview
- No Home Owners Association
- Del Sega Subdivision
Recreation
- Boat Dock
Map
Home Values in the Area
Average Home Value in this Area
Tax History
| Year | Tax Paid | Tax Assessment Tax Assessment Total Assessment is a certain percentage of the fair market value that is determined by local assessors to be the total taxable value of land and additions on the property. | Land | Improvement |
|---|---|---|---|---|
| 2024 | $18,710 | $1,143,907 | -- | -- |
| 2023 | $18,710 | $1,039,915 | $0 | $0 |
| 2022 | $15,730 | $945,377 | $0 | $0 |
| 2021 | $12,581 | $859,434 | $605,631 | $253,803 |
| 2020 | $11,663 | $785,696 | $582,600 | $203,096 |
| 2019 | $11,981 | $802,674 | $544,500 | $258,174 |
| 2018 | $12,307 | $808,325 | $544,500 | $263,825 |
| 2017 | $12,774 | $821,224 | $495,000 | $326,224 |
| 2016 | $12,081 | $762,165 | $500,992 | $261,173 |
| 2015 | $12,792 | $786,898 | $458,247 | $328,651 |
| 2014 | $12,308 | $748,493 | $246,642 | $501,851 |
| 2013 | -- | $771,691 | $385,518 | $386,173 |
Property History
| Date | Event | Price | Change | Sq Ft Price |
|---|---|---|---|---|
| 04/03/2025 04/03/25 | Price Changed | $1,400,000 | -6.7% | $698 / Sq Ft |
| 01/27/2025 01/27/25 | For Sale | $1,500,000 | +56.6% | $748 / Sq Ft |
| 12/01/2015 12/01/15 | Sold | $958,000 | -3.1% | $478 / Sq Ft |
| 11/01/2015 11/01/15 | Pending | -- | -- | -- |
| 10/08/2015 10/08/15 | For Sale | $989,000 | -- | $493 / Sq Ft |
Purchase History
| Date | Type | Sale Price | Title Company |
|---|---|---|---|
| Warranty Deed | $958,000 | Barrier Island Title Service | |
| Warranty Deed | $866,300 | Realty Title Services Of San | |
| Warranty Deed | $825,000 | Realty Title Services Of San | |
| Warranty Deed | -- | -- | |
| Warranty Deed | $480,000 | -- |
Mortgage History
| Date | Status | Loan Amount | Loan Type |
|---|---|---|---|
| Open | $358,000 | Adjustable Rate Mortgage/ARM | |
| Previous Owner | $650,000 | Future Advance Clause Open End Mortgage | |
| Previous Owner | $742,500 | Unknown |
Similar Homes in Sanibel, FL
Source: Florida Gulf Coast Multiple Listing Service
MLS Number: 225010684
APN: 11-46-21-T1-00800.0140
- 6440 Pine Ave
- 2479 Harbour Ln
- 6450 Pine Ave
- 6447 Pine Ave
- 6401 Pine Ave
- 2490 Coconut Dr
- 2490 Coconut Dr Unit 7
- 6076 Castaways Ln
- 2525 Lands End Place
- 6351 Sanibel Captiva Rd
- 2596 Roosevelt Place
- 6008 White Heron Ln
- 6008 White Heron Ln Unit 7
- 2442 Blue Crab Ct Unit 28 + 28
- 6093 Henderson Rd
- 6120 Henderson Rd
- 6101 Starling Way
- 5869 Pine Tree Dr
- 6047 Sanibel Captiva Rd
- 6111 Sanibel Captiva Rd
- 2450 Wulfert Rd
- 1057 Blue Heron Dr
- 852 Rabbit Rd
- 785 Rabbit Rd
- 3911 Blueberry Ln
- 3813 Dewberry Ln
- 2980 Harpoon Ln
- 3103 Harpoon Ln
- 3687 Blueberry Ln
- 2240 Oleander St
- 3680 Gasparilla St
- 3741 Citrus St
- 4404 Lake Heather Cir
- 5109 Flamingo Dr
- 1672 Atlanta Plaza Dr
- 1550 Centre St
- 5478 Avenue C
- 10796 Russell Rd
- 5453 Avenue E
- 5310 Sands Blvd
