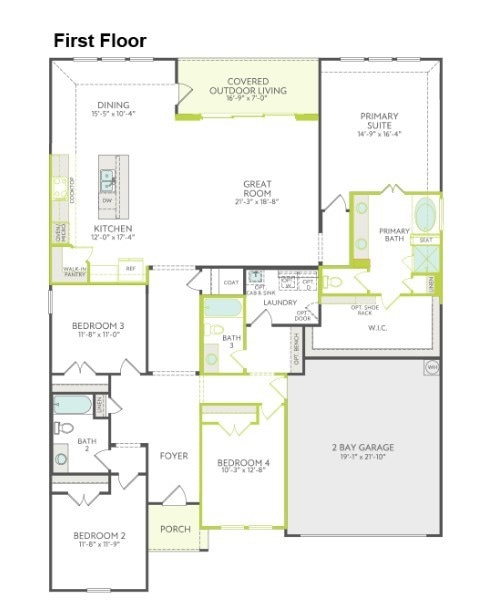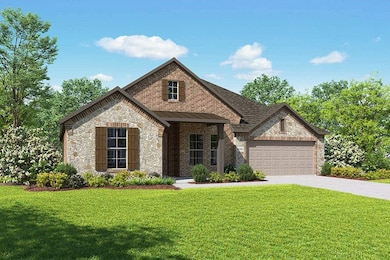NEW CONSTRUCTION
$12K PRICE DROP
2449 Hitchford St Midlothian, TX 76065
Estimated payment $2,743/month
Total Views
43
4
Beds
3
Baths
2,521
Sq Ft
$190
Price per Sq Ft
Highlights
- New Construction
- Clubhouse
- 2 Car Attached Garage
- Open Floorplan
- Covered Patio or Porch
- Double Vanity
About This Home
MLS# 21115850 - Built by Tri Pointe Homes - Ready Now! ~ The Bryson plan features 4 bedrooms, 3 baths, and 2,521 sq ft of stylish living space with a 2-car garage. A luxury kitchen and sliding glass doors at the great room create a seamless indoor-outdoor flow, while 8' interior doors add a sense of openness throughout. The primary suite includes a relaxing tub, and the homes thoughtful layout blends comfort and functionality in the Bridgewater community.What youll love about this plan:Open-Concept Floor PlanHomeSmart FeaturesTall CeilingsSingle StoryCovered Patio
Home Details
Home Type
- Single Family
Est. Annual Taxes
- $1,831
Year Built
- Built in 2025 | New Construction
Lot Details
- 7,200 Sq Ft Lot
- Lot Dimensions are 60x120
- Wood Fence
HOA Fees
- $63 Monthly HOA Fees
Parking
- 2 Car Attached Garage
- Garage Door Opener
Home Design
- Brick Exterior Construction
- Slab Foundation
- Composition Roof
Interior Spaces
- 2,521 Sq Ft Home
- 1-Story Property
- Open Floorplan
- Wired For Data
- Ceiling Fan
- ENERGY STAR Qualified Windows
Kitchen
- Microwave
- Dishwasher
- Kitchen Island
- Disposal
Flooring
- Carpet
- Ceramic Tile
- Luxury Vinyl Plank Tile
Bedrooms and Bathrooms
- 4 Bedrooms
- 3 Full Bathrooms
- Double Vanity
Laundry
- Laundry in Utility Room
- Washer and Electric Dryer Hookup
Home Security
- Smart Home
- Carbon Monoxide Detectors
- Fire and Smoke Detector
Eco-Friendly Details
- Energy-Efficient Thermostat
Outdoor Features
- Covered Patio or Porch
- Rain Gutters
Schools
- Wedgeworth Elementary School
- Waxahachie High School
Utilities
- Central Heating and Cooling System
- Heating System Uses Natural Gas
- Vented Exhaust Fan
- Tankless Water Heater
- Gas Water Heater
- High Speed Internet
- Cable TV Available
Listing and Financial Details
- Assessor Parcel Number 2449 Hitchford
Community Details
Overview
- Association fees include all facilities, management
- First Service Residential Association
- Inspiration Collection At Bridgewater Subdivision
Amenities
- Clubhouse
Recreation
- Community Playground
- Park
- Trails
Map
Create a Home Valuation Report for This Property
The Home Valuation Report is an in-depth analysis detailing your home's value as well as a comparison with similar homes in the area
Home Values in the Area
Average Home Value in this Area
Tax History
| Year | Tax Paid | Tax Assessment Tax Assessment Total Assessment is a certain percentage of the fair market value that is determined by local assessors to be the total taxable value of land and additions on the property. | Land | Improvement |
|---|---|---|---|---|
| 2025 | $1,831 | $80,000 | $80,000 | -- |
| 2024 | $1,831 | $68,000 | $68,000 | -- |
| 2023 | $1,831 | $70,400 | $70,400 | -- |
Source: Public Records
Property History
| Date | Event | Price | List to Sale | Price per Sq Ft |
|---|---|---|---|---|
| 11/19/2025 11/19/25 | Price Changed | $479,349 | -2.4% | $190 / Sq Ft |
| 11/18/2025 11/18/25 | For Sale | $491,349 | -- | $195 / Sq Ft |
Source: North Texas Real Estate Information Systems (NTREIS)
Purchase History
| Date | Type | Sale Price | Title Company |
|---|---|---|---|
| Special Warranty Deed | -- | None Listed On Document |
Source: Public Records
Source: North Texas Real Estate Information Systems (NTREIS)
MLS Number: 21115850
APN: 293263
Nearby Homes
- 2441 Hitchford St
- 2433 Hitchford St
- 2409 Hitchford St
- Madison Plan at Bridgewater - Discovery Collection
- Ethan Plan at Bridgewater - Inspiration Collection
- Owen Plan at Bridgewater - Inspiration Collection
- Lillian Plan at Bridgewater - Discovery Collection
- Ivy Plan at Bridgewater - Discovery Collection
- Brett Plan at Bridgewater - Inspiration Collection
- Bryson Plan at Bridgewater - Inspiration Collection
- Logan Plan at Bridgewater - Inspiration Collection
- Emery Plan at Bridgewater - Discovery Collection
- Carson Plan at Bridgewater - Inspiration Collection
- Cameron Plan at Bridgewater - Inspiration Collection
- Brayden Plan at Bridgewater - Inspiration Collection
- Dylan Plan at Bridgewater - Inspiration Collection
- Davis Plan at Bridgewater - Inspiration Collection
- Mila Plan at Bridgewater - Discovery Collection
- Savannah Plan at Bridgewater - Discovery Collection
- Ava Plan at Bridgewater - Discovery Collection
- 5214 Rowlan Row
- 458 Mesquite Grove Rd
- 4020 Zachs Ct
- 426 Summer Grove Dr
- 2409 Park Oaks Dr
- 731 N Walnut Grove Rd
- 509 Covent Garden Place
- 3222 Rheims Dr
- 5018 Ridgeview Ln
- 6414 Quail Valley Dr
- 5250 Plainview Rd
- 3213 Charing Cross Rd
- 3222 Blue Jay Ln
- 2330 Fm 1387
- 3018 Blue Jay Ln
- 3017 Morning Dove Ln
- 2050 Conquest Blvd
- 4423 Clovis St
- 4421 Clovis St
- 4218 Clovis St


