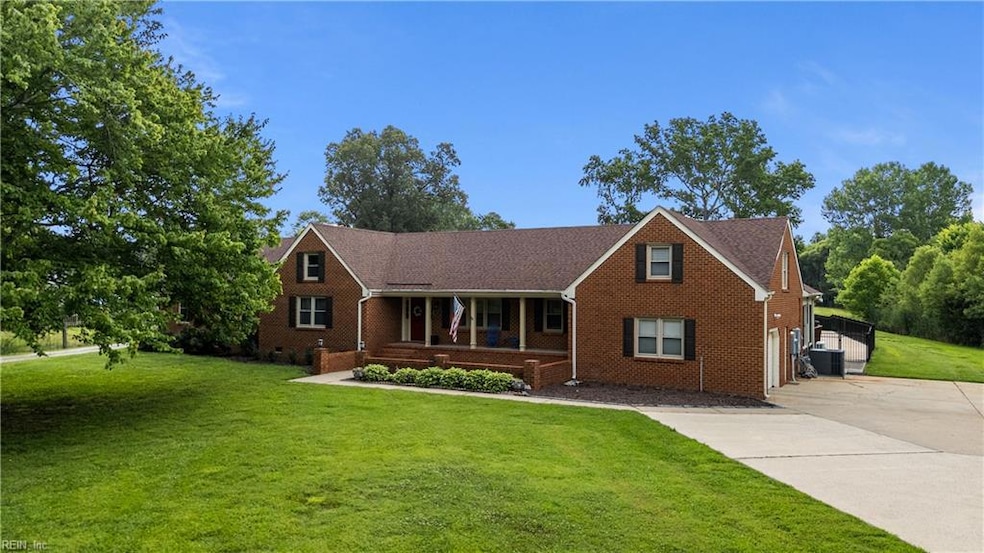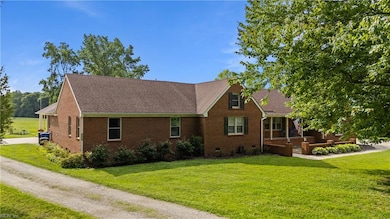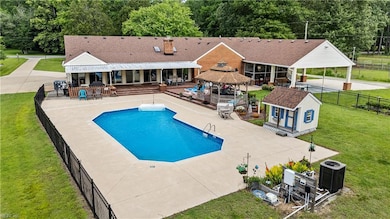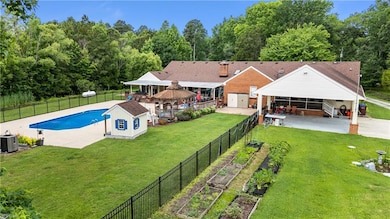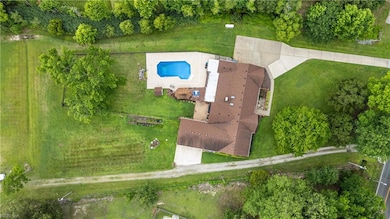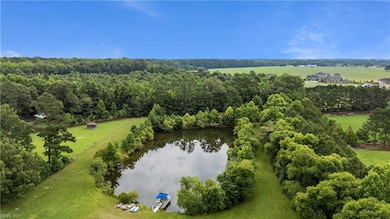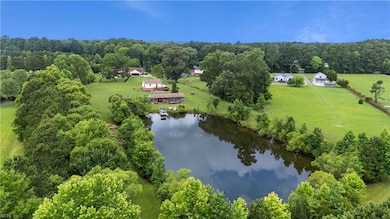
2449 Johnstown Rd Chesapeake, VA 23322
Pleasant Grove West NeighborhoodEstimated payment $8,376/month
Highlights
- Water Views
- Docks
- In Ground Pool
- Southeastern Elementary School Rated A-
- Horses Allowed On Property
- Home fronts a pond
About This Home
5.66 ACRES PER TAX & APPRAISAL (2018). GRAND BRICK 5,214 SQ FT HOME. 5 BEDROOMS, 4 BATHS & 2 ADDITIONAL ROOMS FOR BEDROOMS, OFFICE, OR MORE. RENOVATED IN 2018 TO INCLUDE ATTACHED PRIVATE ENTRY IN-LAW SUITE. CLIMATE CONTROLLED SUNROOM (APPROX 550 SQ FT PER SELLER). ALL SEASONS SALT WATER POOL WITH CONCRETE (2018). ROOF (2019), MINI SPLITS IN BOTH SUNROOM & FROG (2020). FENCE (2018) HVAC (2018) WATER HEATER (2020) PROPANE COOKTOP & DISHWASHER (2021) FRIDGE & DOUBLE OVEN IN MAIN HOME (2023). KINETICO WATER SOFTENER (2018). IN-LAW SUITE W/ HUGE HANDICAP-ACCESSIBLE WET ROOM W/SEPARATE UTILITY SPACE & TANKLESS WATER HEATER. WELL (2017) SEPTIC SYSTEM (2019). GAZEBO, ZONED FOR GRASSFIELD HIGH SCHOOL. TONS OF STORAGE. LARGE AERIATED POND FULL OF FISH & FLOATING DOCK. HUGE 3 BAY DETACHED GARAGE & ATTACHED 1 CAR OVERSIZED GARAGE. SCREEN PORCH & CUSTOM CARPORT, REVERSE OSMOSIS, 3 ATTIC SPACES, FRUIT TREES, PLAYHOUSE, CHICKEN COOP, HORSES PERMITTED. THIS MULTI GENERATIONAL HOME REALLY HAS IT ALL.
Home Details
Home Type
- Single Family
Est. Annual Taxes
- $7,731
Year Built
- Built in 1985
Lot Details
- Home fronts a pond
- Decorative Fence
- Back Yard Fenced
- Wooded Lot
- Property is zoned RES/ A1
Property Views
- Water
- Woods
Home Design
- Traditional Architecture
- Brick Exterior Construction
- Asphalt Shingled Roof
Interior Spaces
- 5,414 Sq Ft Home
- 1-Story Property
- Cathedral Ceiling
- Ceiling Fan
- Skylights
- Wood Burning Fireplace
- Entrance Foyer
- Home Office
- Library
- Workshop
- Sun or Florida Room
- Screened Porch
- Storage Room
- Utility Room
- Crawl Space
Kitchen
- Breakfast Area or Nook
- Gas Range
- Microwave
- Dishwasher
- Disposal
Flooring
- Carpet
- Laminate
- Ceramic Tile
Bedrooms and Bathrooms
- 5 Bedrooms
- En-Suite Primary Bedroom
- Walk-In Closet
- 4 Full Bathrooms
- Walk-in Shower
Laundry
- Laundry on main level
- Washer and Dryer Hookup
Attic
- Scuttle Attic Hole
- Pull Down Stairs to Attic
Parking
- 4 Garage Spaces | 1 Attached and 3 Detached
- Carport
- Finished Room Over Garage
- Garage Door Opener
Accessible Home Design
- Grab Bars
- Handicap Accessible
- Level Entry For Accessibility
Outdoor Features
- In Ground Pool
- Docks
- Deck
- Patio
- Gazebo
Schools
- Southeastern Elementary School
- Hickory Middle School
- Grassfield High School
Horse Facilities and Amenities
- Horses Allowed On Property
Utilities
- Central Air
- Heat Pump System
- Heating System Uses Gas
- Programmable Thermostat
- Generator Hookup
- Well
- Electric Water Heater
- Water Softener
- Septic System
- Cable TV Available
Community Details
- No Home Owners Association
- Pleasant Grove Subdivision
Map
Home Values in the Area
Average Home Value in this Area
Tax History
| Year | Tax Paid | Tax Assessment Tax Assessment Total Assessment is a certain percentage of the fair market value that is determined by local assessors to be the total taxable value of land and additions on the property. | Land | Improvement |
|---|---|---|---|---|
| 2024 | $7,731 | $765,400 | $214,500 | $550,900 |
| 2023 | $7,643 | $756,700 | $184,700 | $572,000 |
| 2022 | $7,260 | $718,800 | $164,700 | $554,100 |
| 2021 | $7,034 | $669,900 | $149,800 | $520,100 |
| 2020 | $6,958 | $662,700 | $149,800 | $512,900 |
| 2019 | $6,769 | $644,700 | $134,700 | $510,000 |
| 2018 | $5,238 | $498,900 | $134,700 | $364,200 |
| 2017 | $4,902 | $466,900 | $134,600 | $332,300 |
| 2016 | $4,757 | $453,000 | $134,600 | $318,400 |
| 2015 | $4,757 | $453,000 | $134,600 | $318,400 |
| 2014 | $4,757 | $453,000 | $134,600 | $318,400 |
Property History
| Date | Event | Price | Change | Sq Ft Price |
|---|---|---|---|---|
| 07/03/2025 07/03/25 | For Sale | $1,400,000 | -- | $259 / Sq Ft |
Purchase History
| Date | Type | Sale Price | Title Company |
|---|---|---|---|
| Warranty Deed | $475,000 | Old Republic Title | |
| Trustee Deed | $336,413 | None Available |
Mortgage History
| Date | Status | Loan Amount | Loan Type |
|---|---|---|---|
| Open | $461,900 | Stand Alone Refi Refinance Of Original Loan | |
| Closed | $432,000 | New Conventional | |
| Closed | $74,153 | Credit Line Revolving | |
| Closed | $427,000 | New Conventional | |
| Closed | $75,000 | Credit Line Revolving | |
| Closed | $380,000 | New Conventional | |
| Previous Owner | $323,543 | Commercial | |
| Previous Owner | $652,500 | Reverse Mortgage Home Equity Conversion Mortgage | |
| Previous Owner | $200,000 | New Conventional |
Similar Homes in Chesapeake, VA
Source: Real Estate Information Network (REIN)
MLS Number: 10591065
APN: 0840000000392
- 104 Agave Ct
- 912 Koonce Ln
- MM MacOn In Stoney Creek
- MM Bellhaven In Stoney Creek
- MM Bayberry In Sc
- 1259 Solitude Trail
- 14 AC S Old Battlefield Blvd S
- MM Cornerstone Solitude Trail
- MM
- MM Ct
- MM "The Misty Point" @ Woodford Estates
- MM the Yorkshire 1 at Woodford Estates
- 55+AC Benefit Rd
- 2009 Benefit Rd
- 640 Ravenwoods Dr
- MM Willow
- 2749 Blacksmith Trail
- 2100 Saint Brides Rd W
- 2820 Bunch Walnuts Rd
- 2321 Shillelagh Rd
- 249 Allure Ln
- 1016 Beachstone Quay
- 914 Keeling Dr
- 2320 Woodhurst Ln
- 712 Sand Drift Ct
- 254 Hurdle Dr
- 254 Hurdle Dr
- 2512 Seven Eleven Rd
- 732 Norman Way
- 2145 Bellflower Way
- 502 S Lake Cir
- 463 San Roman Dr
- 461 San Roman Dr Unit 461 San Roman Dr
- 100-110 Williamsburg Dr
- 531 E Cedar Rd
- 13A Johnstown Crescent
- 3828 Battlefield Blvd S
- 521 Brisa Dr
- 504 Cap Stone Arcade
- 340 Belle Ridge Ct
