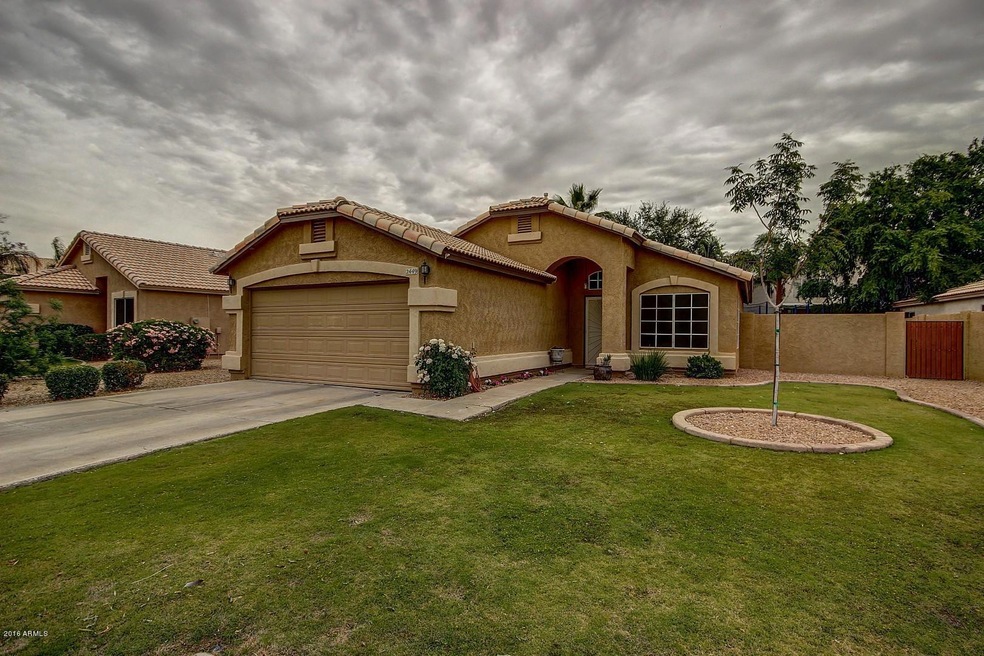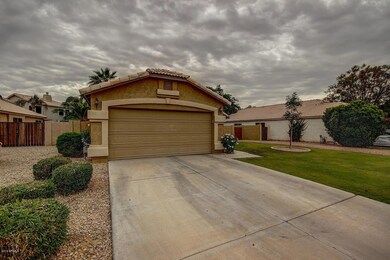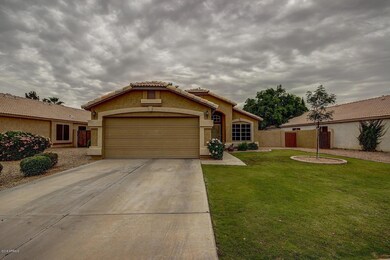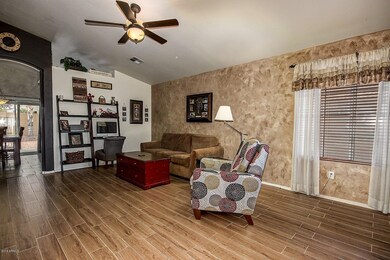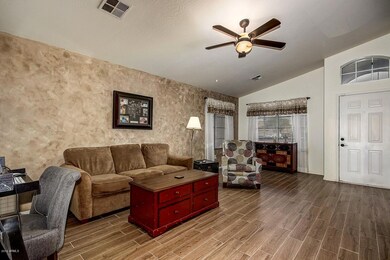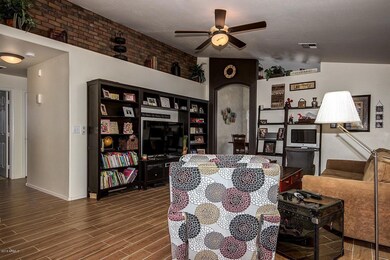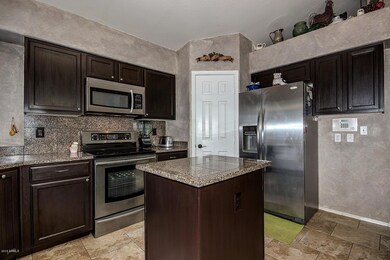
2449 S Rowen Unit 3 Mesa, AZ 85209
Superstition Springs NeighborhoodHighlights
- Private Pool
- Vaulted Ceiling
- Covered patio or porch
- Superstition Springs Elementary School Rated A
- Granite Countertops
- 2 Car Direct Access Garage
About This Home
As of April 2020Don't miss your chance at this move in ready turn key home located in the desirable subdivision of Superstition Springs. This home has been highly upgraded. As you enter take note of the new wood looking tile floors that have been installed, custom two tone paint through out the home, and high vaulted ceilings. With a great room floor plan this home will be perfect for entertaining or spending time with family. Once in the kitchen you'll see stainless steel appliances, dark wood cabinets, granite counter tops, and a huge pantry. The master suite has dual sinks, stone counters, and a walk-in closet. You'll enjoy spending cool summer nights in your very own back yard oasis. Featuring a crystal clear pebble-tek play pool complete w/ a basketball hoop, and even more room to play and entertain.
Last Agent to Sell the Property
My Home Group Real Estate License #SA586198000 Listed on: 04/14/2016

Home Details
Home Type
- Single Family
Est. Annual Taxes
- $1,024
Year Built
- Built in 1995
Lot Details
- 6,125 Sq Ft Lot
- Block Wall Fence
- Front and Back Yard Sprinklers
- Sprinklers on Timer
- Grass Covered Lot
HOA Fees
- $36 Monthly HOA Fees
Parking
- 2 Car Direct Access Garage
- Garage Door Opener
Home Design
- Wood Frame Construction
- Tile Roof
- Stucco
Interior Spaces
- 1,225 Sq Ft Home
- 1-Story Property
- Vaulted Ceiling
- Ceiling Fan
- Double Pane Windows
- Solar Screens
Kitchen
- Eat-In Kitchen
- Built-In Microwave
- Kitchen Island
- Granite Countertops
Flooring
- Carpet
- Tile
Bedrooms and Bathrooms
- 3 Bedrooms
- Primary Bathroom is a Full Bathroom
- 2 Bathrooms
- Dual Vanity Sinks in Primary Bathroom
Pool
- Private Pool
- Fence Around Pool
Schools
- Superstition Springs Elementary School
- Highland Jr High Middle School
- Highland High School
Utilities
- Refrigerated Cooling System
- Heating System Uses Natural Gas
- High Speed Internet
- Cable TV Available
Additional Features
- No Interior Steps
- Covered patio or porch
Listing and Financial Details
- Tax Lot 103
- Assessor Parcel Number 309-07-659
Community Details
Overview
- Association fees include ground maintenance
- Superstition Springs Association, Phone Number (480) 854-1123
- Superstition Springs Village Unit Three Subdivision
- FHA/VA Approved Complex
Recreation
- Community Playground
Ownership History
Purchase Details
Home Financials for this Owner
Home Financials are based on the most recent Mortgage that was taken out on this home.Purchase Details
Home Financials for this Owner
Home Financials are based on the most recent Mortgage that was taken out on this home.Purchase Details
Home Financials for this Owner
Home Financials are based on the most recent Mortgage that was taken out on this home.Purchase Details
Home Financials for this Owner
Home Financials are based on the most recent Mortgage that was taken out on this home.Purchase Details
Home Financials for this Owner
Home Financials are based on the most recent Mortgage that was taken out on this home.Purchase Details
Home Financials for this Owner
Home Financials are based on the most recent Mortgage that was taken out on this home.Purchase Details
Purchase Details
Home Financials for this Owner
Home Financials are based on the most recent Mortgage that was taken out on this home.Purchase Details
Home Financials for this Owner
Home Financials are based on the most recent Mortgage that was taken out on this home.Purchase Details
Home Financials for this Owner
Home Financials are based on the most recent Mortgage that was taken out on this home.Similar Homes in Mesa, AZ
Home Values in the Area
Average Home Value in this Area
Purchase History
| Date | Type | Sale Price | Title Company |
|---|---|---|---|
| Warranty Deed | $303,000 | Landmark Ttl Assurance Agcy | |
| Interfamily Deed Transfer | -- | Security Title Agency Inc | |
| Warranty Deed | $200,000 | Security Title Agency Inc | |
| Interfamily Deed Transfer | -- | Security Title Agency Inc | |
| Warranty Deed | $158,500 | Chicago Title Insurance Co | |
| Warranty Deed | $134,900 | Chicago Title Insurance Co | |
| Interfamily Deed Transfer | -- | Lawyers Title Of Arizona Inc | |
| Warranty Deed | $127,900 | Lawyers Title Of Arizona Inc | |
| Warranty Deed | $115,000 | Lawyers Title Of Arizona Inc | |
| Joint Tenancy Deed | $92,854 | Chicago Title Insurance Co |
Mortgage History
| Date | Status | Loan Amount | Loan Type |
|---|---|---|---|
| Open | $309,969 | VA | |
| Previous Owner | $2,275 | FHA | |
| Previous Owner | $51,933 | FHA | |
| Previous Owner | $196,377 | FHA | |
| Previous Owner | $144,000 | New Conventional | |
| Previous Owner | $164,700 | New Conventional | |
| Previous Owner | $167,700 | New Conventional | |
| Previous Owner | $179,100 | Fannie Mae Freddie Mac | |
| Previous Owner | $165,000 | New Conventional | |
| Previous Owner | $126,800 | New Conventional | |
| Previous Owner | $89,900 | New Conventional | |
| Previous Owner | $125,923 | New Conventional | |
| Previous Owner | $109,250 | New Conventional | |
| Previous Owner | $92,434 | FHA | |
| Closed | $31,700 | No Value Available |
Property History
| Date | Event | Price | Change | Sq Ft Price |
|---|---|---|---|---|
| 10/23/2023 10/23/23 | Off Market | $303,000 | -- | -- |
| 10/23/2023 10/23/23 | Off Market | $200,000 | -- | -- |
| 04/17/2020 04/17/20 | Sold | $303,000 | +1.0% | $247 / Sq Ft |
| 03/22/2020 03/22/20 | Pending | -- | -- | -- |
| 03/17/2020 03/17/20 | For Sale | $300,000 | +50.0% | $245 / Sq Ft |
| 05/30/2016 05/30/16 | Sold | $200,000 | +0.1% | $163 / Sq Ft |
| 04/15/2016 04/15/16 | Pending | -- | -- | -- |
| 04/14/2016 04/14/16 | Price Changed | $199,900 | -0.1% | $163 / Sq Ft |
| 04/14/2016 04/14/16 | For Sale | $200,000 | -- | $163 / Sq Ft |
Tax History Compared to Growth
Tax History
| Year | Tax Paid | Tax Assessment Tax Assessment Total Assessment is a certain percentage of the fair market value that is determined by local assessors to be the total taxable value of land and additions on the property. | Land | Improvement |
|---|---|---|---|---|
| 2025 | $1,203 | $16,895 | -- | -- |
| 2024 | $1,214 | $16,090 | -- | -- |
| 2023 | $1,214 | $29,420 | $5,880 | $23,540 |
| 2022 | $1,185 | $22,750 | $4,550 | $18,200 |
| 2021 | $1,283 | $21,200 | $4,240 | $16,960 |
| 2020 | $1,261 | $19,450 | $3,890 | $15,560 |
| 2019 | $1,168 | $17,560 | $3,510 | $14,050 |
| 2018 | $1,112 | $16,080 | $3,210 | $12,870 |
| 2017 | $1,077 | $14,780 | $2,950 | $11,830 |
| 2016 | $1,117 | $14,220 | $2,840 | $11,380 |
| 2015 | $1,025 | $13,420 | $2,680 | $10,740 |
Agents Affiliated with this Home
-
Daniel Brown

Seller's Agent in 2020
Daniel Brown
My Home Group
(480) 707-2934
1 in this area
373 Total Sales
-
Bernadette Barba

Buyer's Agent in 2020
Bernadette Barba
Coldwell Banker Realty
(602) 818-6515
119 Total Sales
-
Eleazar Medrano

Buyer's Agent in 2016
Eleazar Medrano
HomeSmart
(602) 793-4812
259 Total Sales
Map
Source: Arizona Regional Multiple Listing Service (ARMLS)
MLS Number: 5427859
APN: 309-07-659
- 7266 E Monte Ave
- 2560 S Rowen
- 7463 E Monte Ave Unit 3
- 7239 E Madero Ave
- 7252 E Nido Ave
- 7552 E Lobo Ave
- 7344 E Lindner Cir
- 7460 E Kiowa Ave
- 7130 E Laguna Azul Ave
- 7346 E Naranja Ave Unit 6
- 7103 E Medina Ave
- 7144 E Lakeview Ave
- 7325 E Kiva Ave
- 7755 E Laguna Azul Ave Unit 184
- 7464 E Lompoc Ave
- 2027 S Rowen
- 7440 E Osage Ave
- 7115 E Olla Ave
- 7357 E Onza Ave
- 2853 S Sossaman Rd Unit 101
