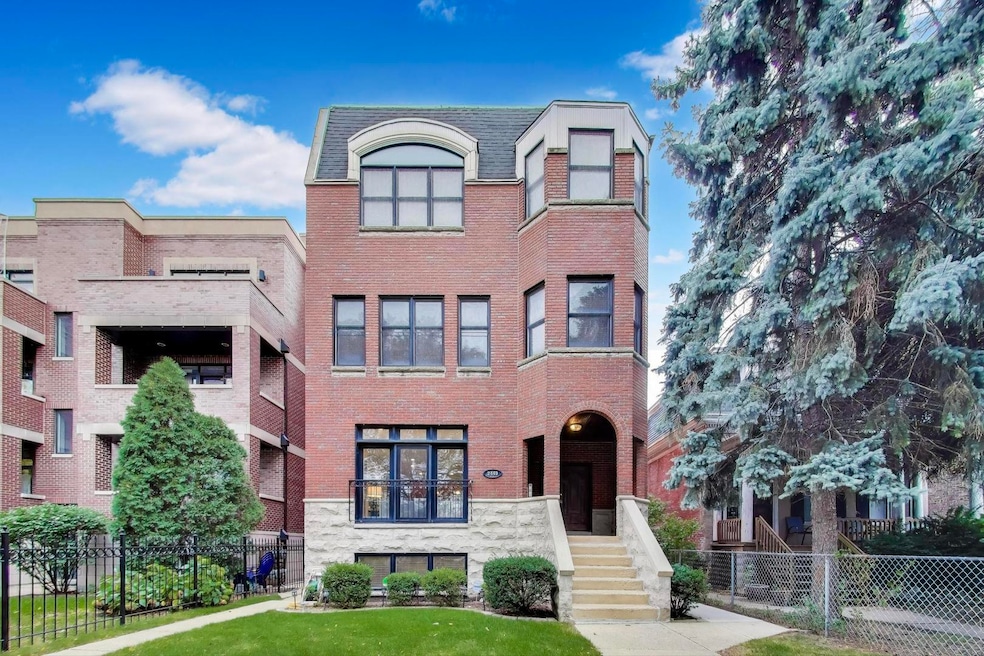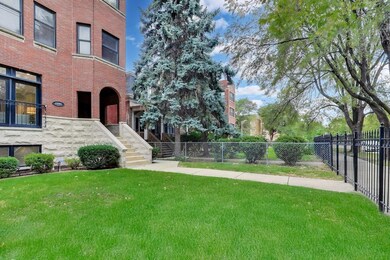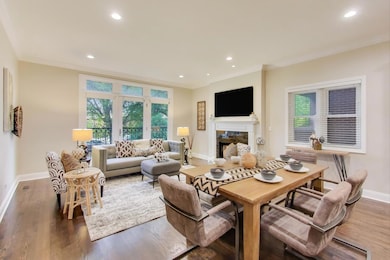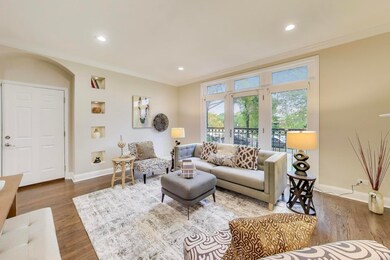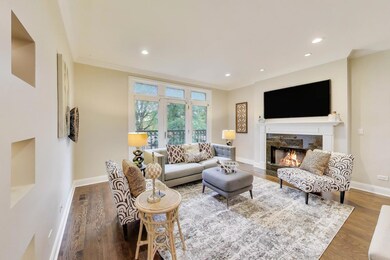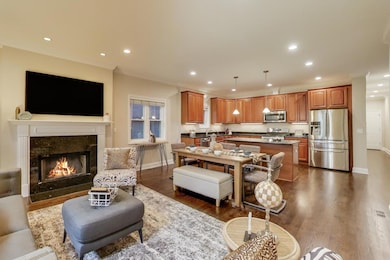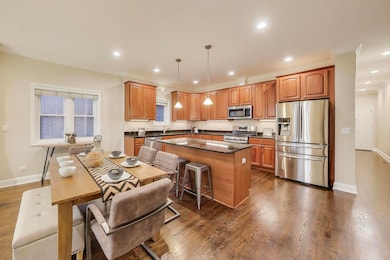2449 W Logan Blvd Unit 1F Chicago, IL 60647
Logan Square NeighborhoodEstimated payment $4,414/month
Highlights
- Deck
- Whirlpool Bathtub
- Stainless Steel Appliances
- Wood Flooring
- Home Office
- 1-minute walk to Logan Square Dog Park
About This Home
RARELY AVAILABLE, LIFE ON LOGAN BOULEVARD! Extra wide three-bedroom, three bath duplex down in beautiful all brick building, overlooking huge front yard, on beautiful tree-lined Logan Boulevard! The sun-filled main level has open floor plan featuring living/dining room with French doors overlooking huge front yard and boulevard, crown molding and wood burning fireplace. Spacious kitchen features 42 inch cherry cabinets, walk-in pantry, newer stainless-steel appliances, granite countertops, and large island/breakfast bar. Primary bedroom with tray ceilings and marble primary bath, second bedroom and second full bathroom completes the main level. The lower level includes huge family room with office nook, third large bedroom, third full bathroom and tons of storage - perfect for guests or in-laws! Move-in ready with fresh paint, newly refinished hardwood floors on main level, new carpet in lower level, and well-maintained building with healthy reserves. Full laundry room, assigned parking space included, two patios! Enjoy everything Logan Square has to offer - tons of restaurants, shops and AMAZING location next to the dog park, skate park, Brentano School District, half a block to popular St. John Berchman's School, plus easy access to highway and public transportation. Stroll the Boulevard to Starbucks and Haas Park! Pet Friendly!
Listing Agent
@properties Christie's International Real Estate License #475132877 Listed on: 10/29/2025

Co-Listing Agent
@properties Christie's International Real Estate License #475131001
Property Details
Home Type
- Condominium
Est. Annual Taxes
- $8,772
Year Built
- Built in 2003
Lot Details
- Fenced
HOA Fees
- $389 Monthly HOA Fees
Home Design
- Entry on the 1st floor
- Brick Exterior Construction
Interior Spaces
- 2,362 Sq Ft Home
- 3-Story Property
- Wood Burning Fireplace
- Family Room
- Living Room with Fireplace
- Combination Dining and Living Room
- Home Office
- Storage Room
Kitchen
- Range
- Microwave
- Dishwasher
- Stainless Steel Appliances
- Disposal
Flooring
- Wood
- Carpet
Bedrooms and Bathrooms
- 3 Bedrooms
- 3 Potential Bedrooms
- Walk-In Closet
- Bathroom on Main Level
- 3 Full Bathrooms
- Whirlpool Bathtub
Laundry
- Laundry Room
- Dryer
- Washer
Basement
- Basement Fills Entire Space Under The House
- Finished Basement Bathroom
Parking
- 1 Parking Space
- Driveway
- Off Alley Parking
- Parking Included in Price
- Assigned Parking
Outdoor Features
- Deck
- Patio
Schools
- Brentano Elementary School Math
Utilities
- Forced Air Heating and Cooling System
- Heating System Uses Natural Gas
Listing and Financial Details
- Homeowner Tax Exemptions
Community Details
Overview
- Association fees include water, insurance, exterior maintenance, lawn care, scavenger
- 5 Units
Pet Policy
- Dogs and Cats Allowed
Map
Home Values in the Area
Average Home Value in this Area
Tax History
| Year | Tax Paid | Tax Assessment Tax Assessment Total Assessment is a certain percentage of the fair market value that is determined by local assessors to be the total taxable value of land and additions on the property. | Land | Improvement |
|---|---|---|---|---|
| 2024 | $8,772 | $55,034 | $9,389 | $45,645 |
| 2023 | $8,528 | $44,744 | $4,316 | $40,428 |
| 2022 | $8,528 | $44,744 | $4,316 | $40,428 |
| 2021 | $8,355 | $44,743 | $4,315 | $40,428 |
| 2020 | $7,294 | $35,725 | $4,315 | $31,410 |
| 2019 | $7,275 | $39,506 | $4,315 | $35,191 |
| 2018 | $7,125 | $39,506 | $4,315 | $35,191 |
| 2017 | $8,011 | $40,588 | $3,785 | $36,803 |
| 2016 | $7,629 | $40,588 | $3,785 | $36,803 |
| 2015 | $7,438 | $40,588 | $3,785 | $36,803 |
| 2014 | $5,219 | $30,699 | $3,066 | $27,633 |
| 2013 | $5,105 | $30,699 | $3,066 | $27,633 |
Property History
| Date | Event | Price | List to Sale | Price per Sq Ft |
|---|---|---|---|---|
| 11/03/2025 11/03/25 | Pending | -- | -- | -- |
| 10/29/2025 10/29/25 | For Sale | $625,000 | 0.0% | $265 / Sq Ft |
| 10/28/2025 10/28/25 | Price Changed | $625,000 | -- | $265 / Sq Ft |
Purchase History
| Date | Type | Sale Price | Title Company |
|---|---|---|---|
| Deed | -- | -- | |
| Warranty Deed | $455,000 | Proper Title Llc | |
| Warranty Deed | $472,000 | Cti | |
| Warranty Deed | $374,000 | Mtc |
Mortgage History
| Date | Status | Loan Amount | Loan Type |
|---|---|---|---|
| Open | $281,250 | No Value Available | |
| Closed | -- | No Value Available | |
| Previous Owner | $364,000 | New Conventional | |
| Previous Owner | $377,600 | Unknown | |
| Previous Owner | $299,200 | No Value Available |
Source: Midwest Real Estate Data (MRED)
MLS Number: 12498242
APN: 13-25-422-031-1001
- 2503 N Maplewood Ave
- 2451 N Campbell Ave
- 2342 W Altgeld St
- 2510 N Rockwell St
- 2710 N Artesian Ave
- 2529 N Talman Ave Unit 3S
- 2429 N Rockwell St
- 2503 N Talman Ave
- 2429-2431 W Fullerton Ave
- 2331 W Montana St
- 2313 W Montana St
- 2656 W Logan Blvd
- 2444 W Diversey Ave Unit 1W
- 2417 N Washtenaw Ave
- 2535 W Belden Ave
- 2602 W Diversey Ave Unit 302
- 2602 W Diversey Ave Unit 402
- 2329 N Oakley Ave Unit 3E
- 2528 N Fairfield Ave
- 2612 W Diversey Ave Unit 101
