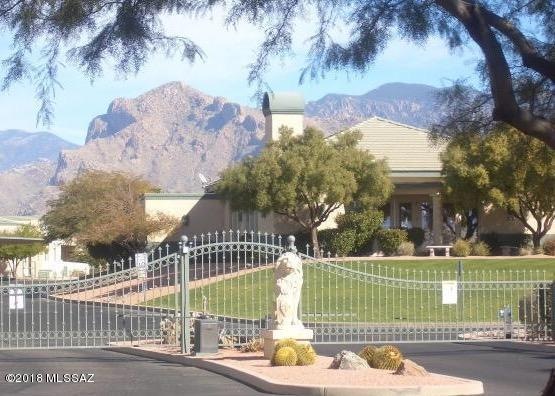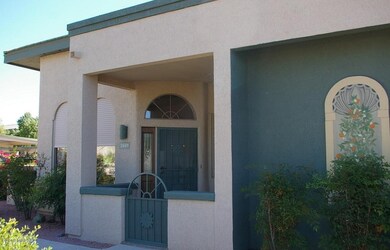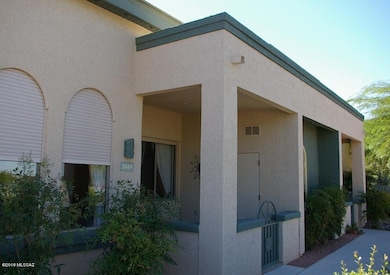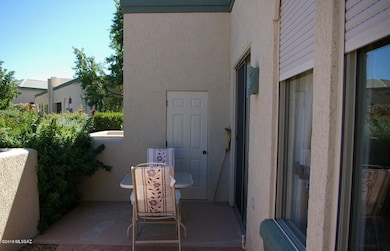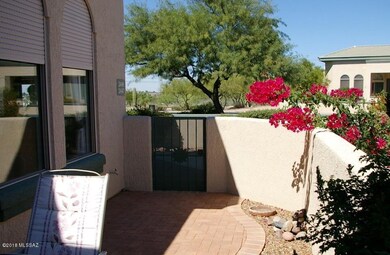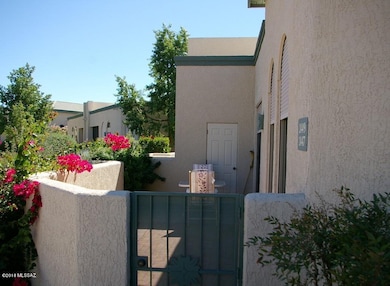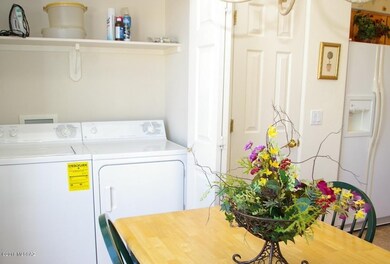
2449 W Via di Silvio Tucson, AZ 85741
Highlights
- Fitness Center
- Gated Community
- Clubhouse
- Senior Community
- Mountain View
- 1-minute walk to Ann Day Community Park
About This Home
As of December 2018Townhouse in desirable, gated Mona Lisa Village! Former model. All appliances included (washer & dryer, too). Gorgeous Catalina Mtn views. Custom drapery and cell shades plus expensive motorized roller shades on most windows. Metal stud construction. Private location with quick and easy access to adjacent covered parking, covered front porch/patio and walled side patio. This 1 bedroom, 1 bath, 843 sq ft home boasts an exceptional open floor plan & expansive closet/storage space. Large family room opens to dining area with 8 ft sliding glass doors to patio. Kitchen is complete with appliances, cabinets, large pantry and breakfast bar. Bedroom features two spacious walk in closets and vaulted ceilings. Plenty of storage with linen closet, coat closet and 2 storage closets.
Last Agent to Sell the Property
Mary Ellen Ramirez
Long Realty Company Listed on: 11/01/2018
Townhouse Details
Home Type
- Townhome
Est. Annual Taxes
- $1,262
Year Built
- Built in 1999
Lot Details
- 1,307 Sq Ft Lot
- Lot Dimensions are 32x15x24x48x30
- Cul-De-Sac
- Block Wall Fence
- Desert Landscape
HOA Fees
- $140 Monthly HOA Fees
Home Design
- Patio Home
- Steel Frame
- Frame With Stucco
- Tile Roof
Interior Spaces
- 843 Sq Ft Home
- 1-Story Property
- Shutters
- Family Room Off Kitchen
- Dining Room
- Storage Room
- Laundry closet
- Mountain Views
Kitchen
- Breakfast Bar
- Dishwasher
- Disposal
Flooring
- Carpet
- Pavers
- Ceramic Tile
Bedrooms and Bathrooms
- 1 Bedroom
- 1 Full Bathroom
- <<tubWithShowerToken>>
Parking
- 1 Carport Space
- Driveway
Accessible Home Design
- Doors are 32 inches wide or more
- No Interior Steps
- Level Entry For Accessibility
Outdoor Features
- Courtyard
- Patio
- Outdoor Grill
Schools
- Donaldson Elementary School
- Cross Middle School
- Canyon Del Oro High School
Utilities
- Forced Air Heating and Cooling System
- Heating System Uses Natural Gas
- Natural Gas Water Heater
- Cable TV Available
Community Details
Overview
- Senior Community
- Association fees include blanket insurance policy, common area maintenance, exterior maintenance of unit, front yard maint, garbage collection, gated community, roof repair, sewer, street maintenance, water
- Mona Lisa Village Association, Phone Number (520) 237-5361
- Mona Lisa Village Subdivision
- On-Site Maintenance
- The community has rules related to deed restrictions
Amenities
- Clubhouse
- Recreation Room
Recreation
- Sport Court
- Fitness Center
- Community Pool
- Community Spa
Security
- Gated Community
Ownership History
Purchase Details
Home Financials for this Owner
Home Financials are based on the most recent Mortgage that was taken out on this home.Purchase Details
Home Financials for this Owner
Home Financials are based on the most recent Mortgage that was taken out on this home.Purchase Details
Home Financials for this Owner
Home Financials are based on the most recent Mortgage that was taken out on this home.Purchase Details
Purchase Details
Purchase Details
Purchase Details
Purchase Details
Home Financials for this Owner
Home Financials are based on the most recent Mortgage that was taken out on this home.Purchase Details
Home Financials for this Owner
Home Financials are based on the most recent Mortgage that was taken out on this home.Similar Homes in Tucson, AZ
Home Values in the Area
Average Home Value in this Area
Purchase History
| Date | Type | Sale Price | Title Company |
|---|---|---|---|
| Warranty Deed | $133,000 | Title Security Agency Llc | |
| Interfamily Deed Transfer | -- | Catalina Title Agency | |
| Interfamily Deed Transfer | -- | Catalina Title Agency | |
| Warranty Deed | $110,000 | Catalina Title Agency | |
| Warranty Deed | $110,000 | Catalina Title Agency | |
| Interfamily Deed Transfer | -- | None Available | |
| Interfamily Deed Transfer | -- | None Available | |
| Interfamily Deed Transfer | -- | None Available | |
| Interfamily Deed Transfer | -- | None Available | |
| Interfamily Deed Transfer | -- | None Available | |
| Warranty Deed | $86,500 | -- | |
| Warranty Deed | -- | Fidelity National Title | |
| Warranty Deed | -- | Fidelity National Title |
Mortgage History
| Date | Status | Loan Amount | Loan Type |
|---|---|---|---|
| Open | $133,462 | VA | |
| Closed | $133,000 | VA | |
| Previous Owner | $113,630 | VA | |
| Previous Owner | $69,200 | New Conventional | |
| Previous Owner | $74,500 | No Value Available |
Property History
| Date | Event | Price | Change | Sq Ft Price |
|---|---|---|---|---|
| 12/21/2018 12/21/18 | Sold | $133,000 | 0.0% | $158 / Sq Ft |
| 11/21/2018 11/21/18 | Pending | -- | -- | -- |
| 11/01/2018 11/01/18 | For Sale | $133,000 | +20.9% | $158 / Sq Ft |
| 06/29/2012 06/29/12 | Sold | $110,000 | 0.0% | $130 / Sq Ft |
| 05/30/2012 05/30/12 | Pending | -- | -- | -- |
| 08/02/2011 08/02/11 | For Sale | $110,000 | -- | $130 / Sq Ft |
Tax History Compared to Growth
Tax History
| Year | Tax Paid | Tax Assessment Tax Assessment Total Assessment is a certain percentage of the fair market value that is determined by local assessors to be the total taxable value of land and additions on the property. | Land | Improvement |
|---|---|---|---|---|
| 2024 | $971 | $11,929 | -- | -- |
| 2023 | $1,428 | $11,361 | $0 | $0 |
| 2022 | $1,428 | $10,820 | $0 | $0 |
| 2021 | $1,402 | $9,814 | $0 | $0 |
| 2020 | $1,378 | $9,814 | $0 | $0 |
| 2019 | $1,336 | $10,402 | $0 | $0 |
| 2018 | $1,282 | $8,477 | $0 | $0 |
| 2017 | $1,262 | $8,477 | $0 | $0 |
| 2016 | $1,211 | $8,356 | $0 | $0 |
| 2015 | $1,172 | $7,958 | $0 | $0 |
Agents Affiliated with this Home
-
M
Seller's Agent in 2018
Mary Ellen Ramirez
Long Realty Company
-
Shirley Holle
S
Buyer's Agent in 2018
Shirley Holle
Long Realty
(520) 918-5960
1 in this area
5 Total Sales
-
Sandy Northcutt
S
Seller's Agent in 2012
Sandy Northcutt
Long Realty
(520) 665-3100
13 in this area
325 Total Sales
-
Gail Larocca

Buyer's Agent in 2012
Gail Larocca
Coldwell Banker Realty
(800) 733-0703
2 in this area
39 Total Sales
Map
Source: MLS of Southern Arizona
MLS Number: 21829325
APN: 225-44-5400
- 2447 W Via di Silvio
- 2389 W Via di Silvio
- 2372 W Via di Silvio
- 2643 W Cezanne Cir
- 2580 W Old Glory Dr
- 7971 N Tuscany Dr
- 7932 N Casas Cameo
- 7688 N Meredith Blvd
- 2851 W Medallion Dr
- 7921 N Casas Carmen
- 2178 W National Ridge Place Unit 9
- 2898 W Simplicity Dr
- 7855 N John Paul Jones Ave
- 2791 W Casas Cir Unit 31
- 7881 N Casimir Pulaski Ave
- 2119 W Sonoran Hill Ct Unit Lot 7
- 7885 N Jensen Dr
- 1969 W Placita Colima
- 2980 W Trevi Place Unit 200
- 7420 N Stanton Place
