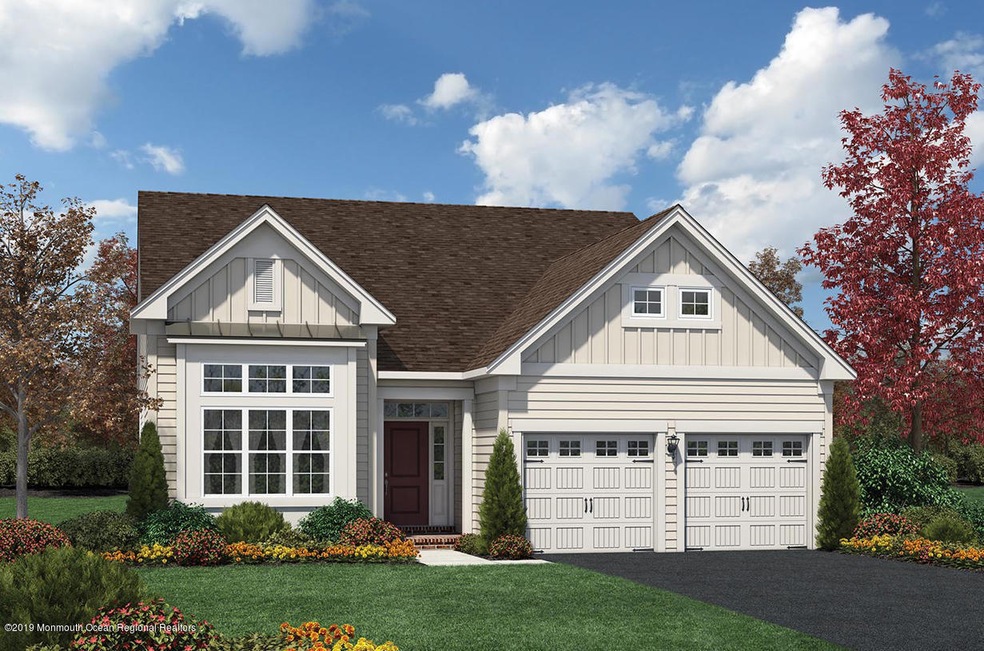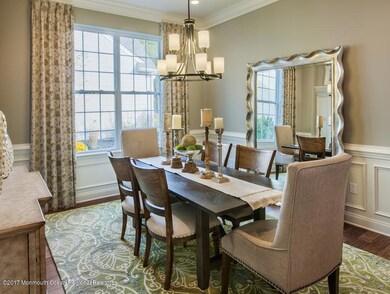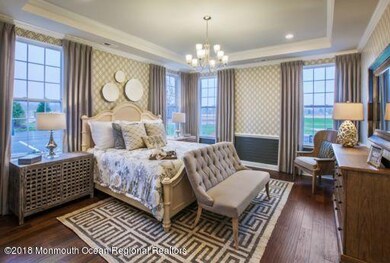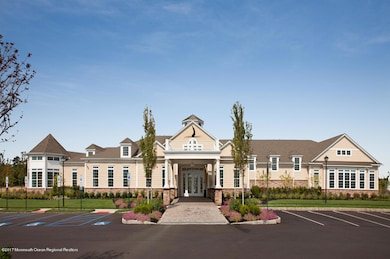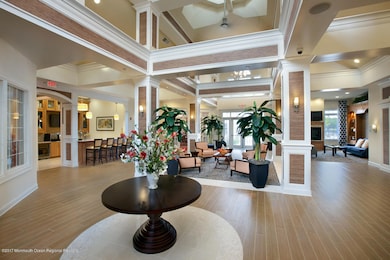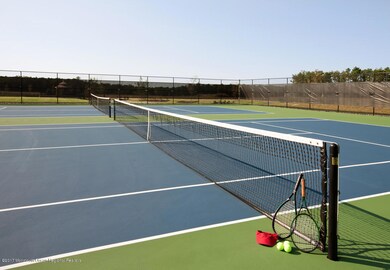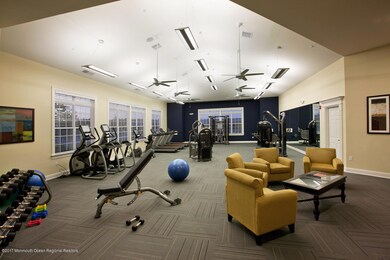
245 Ambermist Way Forked River, NJ 08731
Lacey Township NeighborhoodHighlights
- Fitness Center
- Home Under Construction
- Clubhouse
- Heated Pool and Spa
- Senior Community
- Wood Flooring
About This Home
As of April 2020Houghton Craftsman Quick Delivery Home to be delivered March 2020. This home is now under construction and there is still time to personalize this home at Toll Brothers' award winning Design Studio! The newest model to be introduced at Sea Breeze is quickly becoming a homeowner favorite. The large kitchen which is open to the expanded Family room with fireplace boasts a large island that is perfect for family gatherings and entertaining.
Last Agent to Sell the Property
Laura Doskoczynski
Toll Brothers Real Estate License #9693635 Listed on: 08/24/2019

Last Buyer's Agent
Patricia Schmeling
Toll Brothers Real Estate License #9136226
Home Details
Home Type
- Single Family
Est. Annual Taxes
- $8,547
HOA Fees
- $226 Monthly HOA Fees
Parking
- 2 Car Direct Access Garage
- Parking Storage or Cabinetry
- Garage Door Opener
- Double-Wide Driveway
Home Design
- Home Under Construction
- Slab Foundation
- Asphalt Rolled Roof
- Vinyl Siding
Interior Spaces
- 1,975 Sq Ft Home
- 1-Story Property
- Crown Molding
- Tray Ceiling
- Ceiling height of 9 feet on the main level
- Recessed Lighting
- Light Fixtures
- 1 Fireplace
- Window Screens
- Entrance Foyer
- Family Room
- Dining Room
- Home Office
- Home Security System
Kitchen
- Breakfast Room
- <<builtInOvenToken>>
- Gas Cooktop
- Range Hood
- <<microwave>>
- Dishwasher
- Kitchen Island
- Granite Countertops
- Disposal
Flooring
- Wood
- Wall to Wall Carpet
- Ceramic Tile
Bedrooms and Bathrooms
- 2 Bedrooms
- Walk-In Closet
- 2 Full Bathrooms
- Primary bathroom on main floor
- Dual Vanity Sinks in Primary Bathroom
- Primary Bathroom includes a Walk-In Shower
Laundry
- Laundry Room
- Laundry Tub
Pool
- Heated Pool and Spa
- Heated In Ground Pool
Schools
- Lacey Township High School
Utilities
- Humidifier
- Forced Air Heating and Cooling System
- Heating System Uses Natural Gas
- Natural Gas Water Heater
Additional Features
- Porch
- Sprinkler System
Community Details
Overview
- Senior Community
- Front Yard Maintenance
- Association fees include common area, lawn maintenance, pool, snow removal
- Sea Breeze @ Lacey Subdivision, Houghton Craftsman Floorplan
Amenities
- Common Area
- Clubhouse
Recreation
- Tennis Courts
- Fitness Center
- Community Pool
- Snow Removal
Security
- Resident Manager or Management On Site
- Controlled Access
Ownership History
Purchase Details
Home Financials for this Owner
Home Financials are based on the most recent Mortgage that was taken out on this home.Similar Homes in Forked River, NJ
Home Values in the Area
Average Home Value in this Area
Purchase History
| Date | Type | Sale Price | Title Company |
|---|---|---|---|
| Deed | $451,677 | Westminster Abstract |
Mortgage History
| Date | Status | Loan Amount | Loan Type |
|---|---|---|---|
| Open | $250,000 | New Conventional |
Property History
| Date | Event | Price | Change | Sq Ft Price |
|---|---|---|---|---|
| 04/30/2020 04/30/20 | Sold | $451,677 | -- | $229 / Sq Ft |
| 09/11/2019 09/11/19 | Pending | -- | -- | -- |
Tax History Compared to Growth
Tax History
| Year | Tax Paid | Tax Assessment Tax Assessment Total Assessment is a certain percentage of the fair market value that is determined by local assessors to be the total taxable value of land and additions on the property. | Land | Improvement |
|---|---|---|---|---|
| 2024 | $8,547 | $360,800 | $137,500 | $223,300 |
| 2023 | $8,165 | $360,800 | $137,500 | $223,300 |
| 2022 | $8,165 | $360,800 | $137,500 | $223,300 |
| 2021 | $8,028 | $360,800 | $137,500 | $223,300 |
| 2020 | $2,962 | $137,500 | $137,500 | $0 |
| 2019 | $2,910 | $137,500 | $137,500 | $0 |
Agents Affiliated with this Home
-
L
Seller's Agent in 2020
Laura Doskoczynski
Toll Brothers Real Estate
-
P
Buyer's Agent in 2020
Patricia Schmeling
Toll Brothers Real Estate
Map
Source: MOREMLS (Monmouth Ocean Regional REALTORS®)
MLS Number: 21934966
APN: 13 01901- 18-00012
- 16 Gladstone St
- 172 Arborridge Dr
- 5 Hamptonshire Way
- 161 Arborridge Dr
- 65 Ambermist Way
- 100 Arborridge Dr
- 3 Farnham Ct
- 5 Cameron Ct
- 6 Cameron Ct
- 718 Radcliffe Rd
- 715 Radcliffe Rd
- 7 Elsiah St
- 3 Elsiah St
- 1 Elsiah St
- 705 Princeton Rd
- 727 Oxford Rd
- 0 Bell St Unit 22435103
- 707 Cambridge Rd
- 933 Chelsea St
- 108 Manchester Ave
