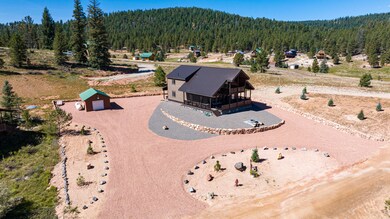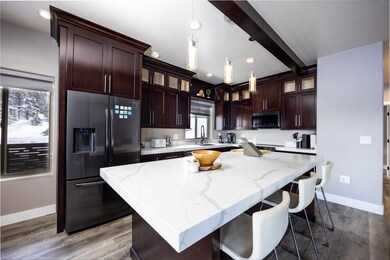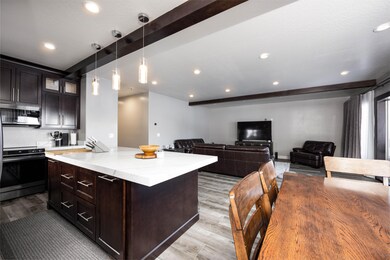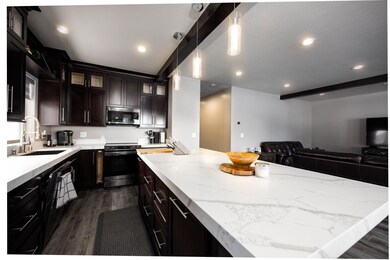
245 Apollo Trail Duck Creek Village, UT 84762
Estimated payment $5,188/month
Highlights
- Covered patio or porch
- Covered Deck
- Luxury Vinyl Tile Flooring
- 1 Car Detached Garage
- Landscaped
- Forced Air Heating System
About This Home
Recently constructed Swains Creek cabin mountain living with modern day luxury. Totaling over 2,700 sq ft, property has ample space to enjoy. Cabin is wired with smart home security and heating features, which includes a four zone furnace heating system accompanied by heated floors in upper and lower level. For additional insulation and privacy, each wall is equipped with spray in insulation. Property is prewired for Generac installation providing a backup power supply. Main level hosts main living room with upgraded kitchen. Soft close cabinets, new fixtures, and stainless steel appliances included. Two guest bedrooms with 3/4 bath also found on main level. Upper level includes vaulted tongue and groove ceilings, additional family area, and master suite. Covered wraparound decks are a great place to experience the surrounding forest. Detached garage has space for storage and recreational vehicles. Swains Creek Pines has a private stocked pond and playground for residents to enjoy. Dixie National Forest is nearby and has great opportunity for recreation. Bryce Canyon National Park and Zion National Park are also nearby. Cabin is sold turn key with furnishings.
Home Details
Home Type
- Single Family
Est. Annual Taxes
- $4,353
Year Built
- Built in 2023
Lot Details
- 0.5 Acre Lot
- Landscaped
HOA Fees
- $16 Monthly HOA Fees
Parking
- 1 Car Detached Garage
Home Design
- Cabin
- Metal Roof
- Vinyl Siding
Interior Spaces
- 2,732 Sq Ft Home
- Window Treatments
- Luxury Vinyl Tile Flooring
Kitchen
- Range
- Microwave
- Dishwasher
- Disposal
Bedrooms and Bathrooms
- 3 Bedrooms
Laundry
- Dryer
- Washer
Outdoor Features
- Covered Deck
- Covered patio or porch
Schools
- Valley Elementary School
- Valley High School
Utilities
- Forced Air Heating System
- Water Heater
- Septic Tank
Community Details
- Association fees include clubhouse, - see remarks
- Swains Creek Pines Subdivision
Listing and Financial Details
- Assessor Parcel Number 25-A-185
Map
Home Values in the Area
Average Home Value in this Area
Property History
| Date | Event | Price | Change | Sq Ft Price |
|---|---|---|---|---|
| 05/02/2025 05/02/25 | For Sale | $849,000 | -1.2% | $311 / Sq Ft |
| 05/02/2025 05/02/25 | For Sale | $859,000 | -- | $314 / Sq Ft |
Similar Homes in Duck Creek Village, UT
Source: Iron County Board of REALTORS®
MLS Number: 111167
- 45 & 65 Apollo Trail
- 160 Apollo Trail Unit 136
- 160 Apollo Trail
- 130 N Apollo Unit 1A
- 130 N Apollo
- 175 Tonto Trail
- 185 Tonto Trail
- 220 N Tonto Trail
- 175 N Apache Trail
- 145 N Apache Trail
- 2535 Foxtree Rd
- 30 Pinetree Trail Unit 1A
- 30 Pinetree Trail
- 98 N Marjay Trail
- 2235 Foxtree Rd
- 530 N Grassy Trail
- 520 & 530 N Grassy Trail
- 520 N Grassy Trail
- 470 N Grassy Trail
- 2375 Douglas Trail






