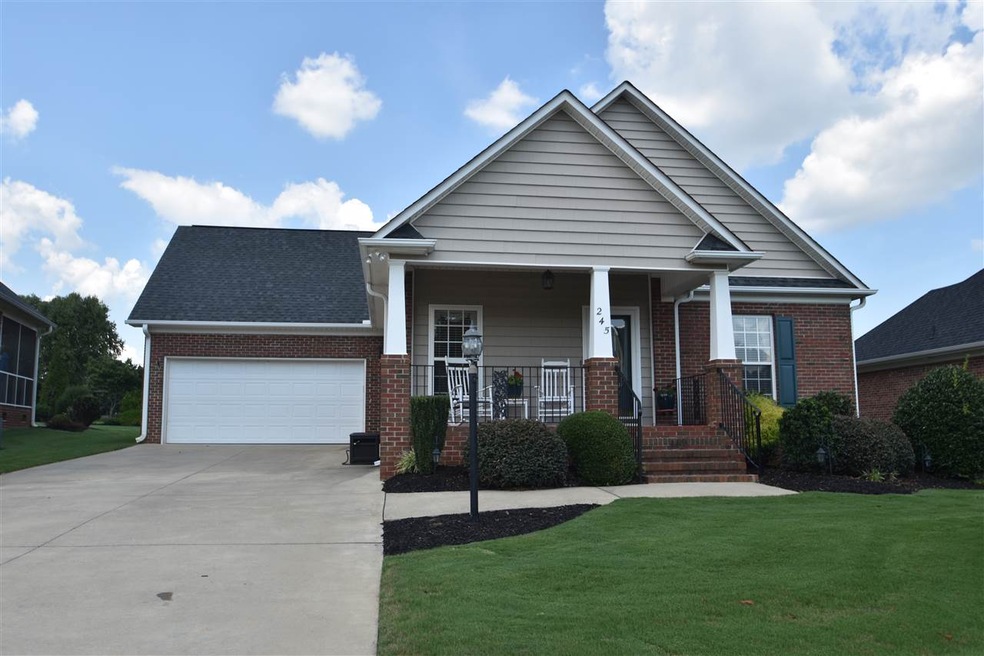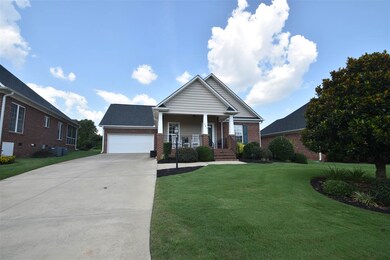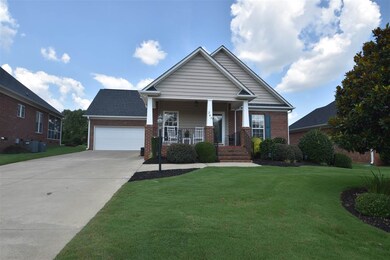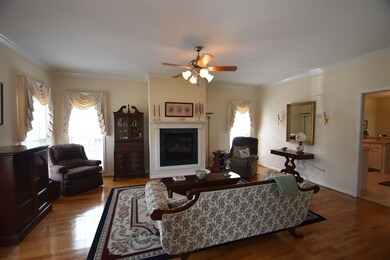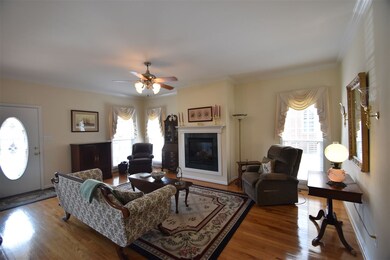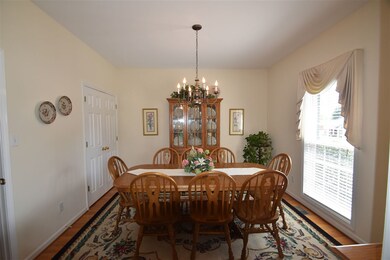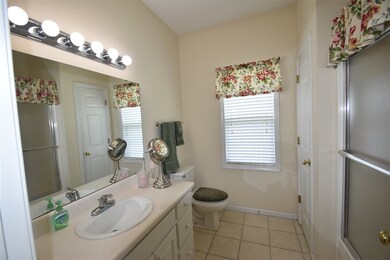
245 Apple Branch Ln Boiling Springs, SC 29316
Highlights
- Open Floorplan
- Traditional Architecture
- Jetted Tub in Primary Bathroom
- Boiling Springs Middle School Rated A-
- Wood Flooring
- Solid Surface Countertops
About This Home
As of May 2025All brick, one level patio home located minutes from shopping, interstates, and restaurants. Hardwood floors and gas log fireplace in greatroom. Eat-in kitchen with breakfast bar and abundance of cabinet space. Master suite features trey ceiling full bath with jetted tub, separate shower and double vanity, and walk-in closet. Guest room and full bath plus another room that can be used as a home office, dining, or third bedroom. Relax on screened porch or grill on the patio. Immaculate yard with irrigation that includes lawn maintenance, area pool, street lights, and common area maintenance.
Last Agent to Sell the Property
Century 21 Blackwell & Co License #16500 Listed on: 08/26/2016

Home Details
Home Type
- Single Family
Est. Annual Taxes
- $811
Year Built
- Built in 2003
Lot Details
- 8,712 Sq Ft Lot
- Level Lot
- Irrigation
HOA Fees
- $105 Monthly HOA Fees
Home Design
- Traditional Architecture
- Brick Veneer
- Architectural Shingle Roof
- Vinyl Trim
Interior Spaces
- 1,680 Sq Ft Home
- 1-Story Property
- Open Floorplan
- Tray Ceiling
- Smooth Ceilings
- Ceiling Fan
- Gas Log Fireplace
- Insulated Windows
- Tilt-In Windows
- Window Treatments
- Screened Porch
- Crawl Space
- Fire and Smoke Detector
Kitchen
- Breakfast Area or Nook
- Cooktop
- Microwave
- Dishwasher
- Solid Surface Countertops
Flooring
- Wood
- Ceramic Tile
Bedrooms and Bathrooms
- 3 Bedrooms
- Walk-In Closet
- 2 Full Bathrooms
- Double Vanity
- Jetted Tub in Primary Bathroom
- Hydromassage or Jetted Bathtub
- Separate Shower
Attic
- Storage In Attic
- Pull Down Stairs to Attic
Parking
- 2 Car Garage
- Parking Storage or Cabinetry
- Garage Door Opener
- Driveway
Outdoor Features
- Patio
Schools
- Boiling Springs Elementary School
- Boiling Springs High School
Utilities
- Forced Air Heating and Cooling System
- Heating System Uses Natural Gas
- Underground Utilities
- Electric Water Heater
- Cable TV Available
Community Details
Overview
- Association fees include common area, pool, street lights
- Sugar Ridge Com Subdivision
Recreation
- Community Pool
Ownership History
Purchase Details
Purchase Details
Home Financials for this Owner
Home Financials are based on the most recent Mortgage that was taken out on this home.Purchase Details
Similar Homes in Boiling Springs, SC
Home Values in the Area
Average Home Value in this Area
Purchase History
| Date | Type | Sale Price | Title Company |
|---|---|---|---|
| Deed | -- | None Listed On Document | |
| Deed | $192,500 | None Available | |
| Deed | $168,000 | -- |
Mortgage History
| Date | Status | Loan Amount | Loan Type |
|---|---|---|---|
| Open | $256,000 | New Conventional | |
| Previous Owner | $154,000 | New Conventional |
Property History
| Date | Event | Price | Change | Sq Ft Price |
|---|---|---|---|---|
| 05/09/2025 05/09/25 | Sold | $320,000 | -3.9% | $200 / Sq Ft |
| 04/07/2025 04/07/25 | Pending | -- | -- | -- |
| 04/04/2025 04/04/25 | For Sale | $332,900 | +72.9% | $208 / Sq Ft |
| 03/31/2017 03/31/17 | Sold | $192,500 | +1.4% | $115 / Sq Ft |
| 02/21/2017 02/21/17 | Pending | -- | -- | -- |
| 08/26/2016 08/26/16 | For Sale | $189,900 | -- | $113 / Sq Ft |
Tax History Compared to Growth
Tax History
| Year | Tax Paid | Tax Assessment Tax Assessment Total Assessment is a certain percentage of the fair market value that is determined by local assessors to be the total taxable value of land and additions on the property. | Land | Improvement |
|---|---|---|---|---|
| 2024 | $1,174 | $8,855 | $1,231 | $7,624 |
| 2023 | $1,174 | $8,855 | $1,231 | $7,624 |
| 2022 | $1,002 | $7,700 | $1,000 | $6,700 |
| 2021 | $1,001 | $7,700 | $1,000 | $6,700 |
| 2020 | $985 | $7,700 | $1,000 | $6,700 |
| 2019 | $985 | $7,700 | $1,000 | $6,700 |
| 2018 | $962 | $7,700 | $1,000 | $6,700 |
| 2017 | $810 | $6,720 | $1,000 | $5,720 |
| 2016 | $816 | $6,720 | $1,000 | $5,720 |
| 2015 | $812 | $6,720 | $1,000 | $5,720 |
| 2014 | $800 | $6,720 | $1,000 | $5,720 |
Agents Affiliated with this Home
-

Seller's Agent in 2025
Mitzi Kirsch
Century 21 Blackwell & Co
(864) 596-0301
510 Total Sales
-

Buyer's Agent in 2025
Parker McGraw
Keller Williams Realty
(864) 580-0871
179 Total Sales
Map
Source: Multiple Listing Service of Spartanburg
MLS Number: SPN237636
APN: 2-43-00-008.49
- 240 Apple Branch Ln
- 312 Terrace Hills Dr
- 741 Old Furnace Rd
- 1661 Belcher Rd
- 2030 Wexley Dr
- 351 Belcher St
- 2068 Wexley Dr
- 116 Hickory Hill Dr
- 2082 Wexley Dr
- Dominica Spring Plan at Millwood Ranches
- Grand Bahama Plan at Millwood Ranches
- Eden Cay Plan at Millwood Ranches
- Grand Cayman Plan at Millwood Ranches
- 26 Jannison Rd
- 370 Slate Dr
- 301 Valleydale Dr
- 474 Slate Dr
- 406 Creekside Dr
- 222 Eventine Way
- 310 Old Furnace Rd
