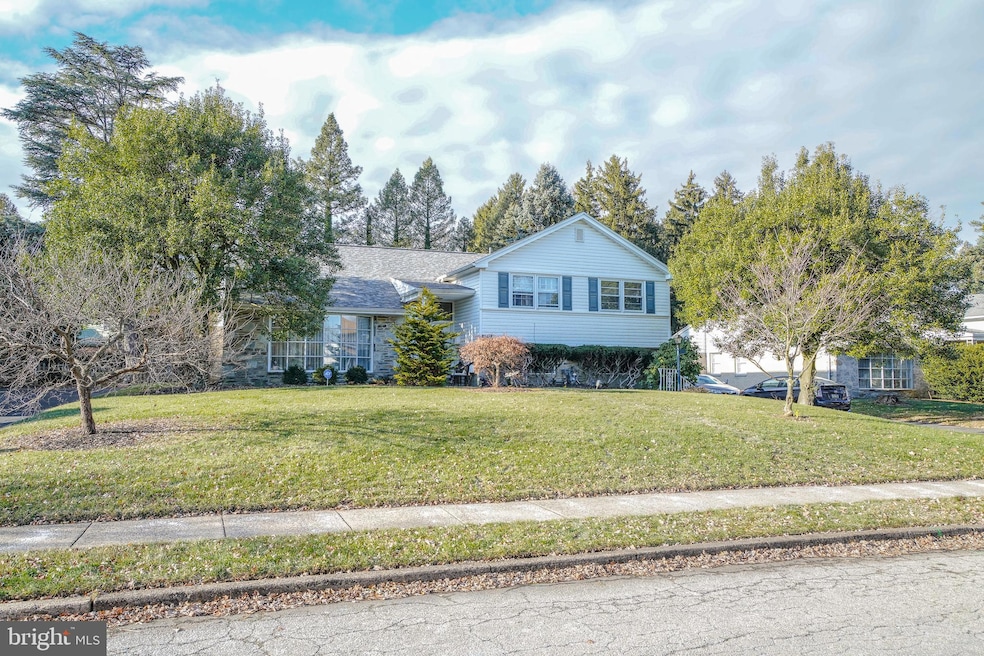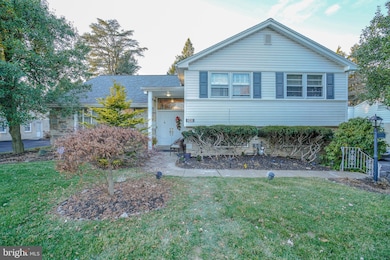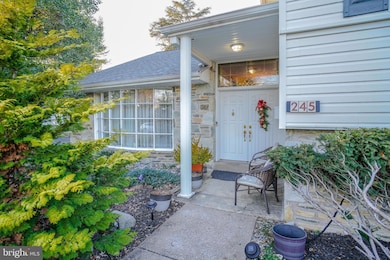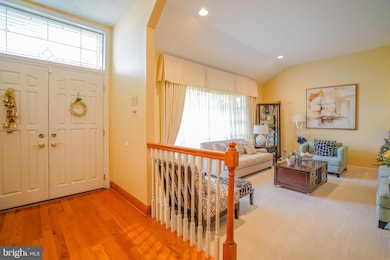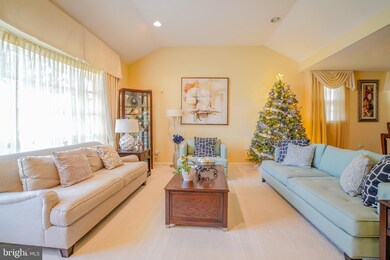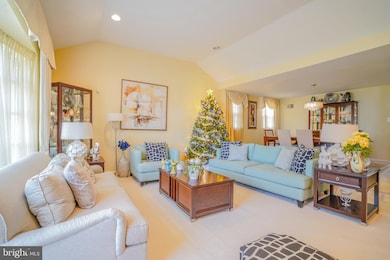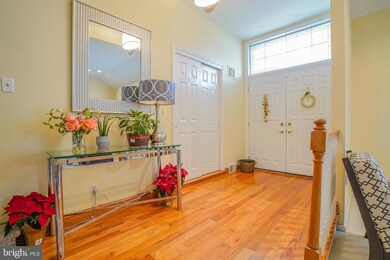245 Barclay Cir Cheltenham, PA 19012
Elkins Park NeighborhoodHighlights
- Hot Property
- 1 Fireplace
- More Than Two Accessible Exits
- Cheltenham High School Rated A-
- No HOA
- Central Air
About This Home
Price Improvement!
Welcome to 245 Barclay Circle! This is a beautiful six bedroom, 3 1/2 bath, four level Split level Home! Enter the home through double doors leading to an open foyer, step down into the large living room with picture window and cathedral ceiling, formal dining room leads to large updated kitchen with hardwood floors, breakfast area, lots of counter and cabinet space. The comfortable family room has a gas fireplace and leads to rear yard and patio. The lower level offers a finished rec room/office, 1/2 bath, laundry room with laundry chute, heater room and exit to driveway and 2 car garage. The good sized 6 bedrooms and 3 full baths are spread out over two upper levels. Most rooms have built in cabinets, desks and storage. Lots of upgrades including hardwood floors, 2 zoned heating, great yard and patio. 3rd floor attic has 2 rooms & bathroom, which could be perfect as an in-law suite. Additionally, some furnishings to stay with property.
Home Details
Home Type
- Single Family
Est. Annual Taxes
- $12,355
Year Built
- Built in 1965
Lot Details
- 0.27 Acre Lot
- Lot Dimensions are 85.00 x 0.00
Parking
- Driveway
Home Design
- Split Level Home
- Brick Foundation
- Vinyl Siding
Interior Spaces
- Property has 3 Levels
- 1 Fireplace
- Partial Basement
Bedrooms and Bathrooms
- 6 Main Level Bedrooms
Accessible Home Design
- More Than Two Accessible Exits
Utilities
- Central Air
- Hot Water Heating System
- Natural Gas Water Heater
Listing and Financial Details
- Residential Lease
- Security Deposit $6,500
- $6,500 Move-In Fee
- Requires 4 Months of Rent Paid Up Front
- No Smoking Allowed
- 12-Month Min and 24-Month Max Lease Term
- Available 5/9/25
- $40 Application Fee
- Assessor Parcel Number 31-00-01525-001
Community Details
Overview
- No Home Owners Association
- Barclay Hills Subdivision
Pet Policy
- No Pets Allowed
Map
Source: Bright MLS
MLS Number: PAMC2138634
APN: 31-00-01525-001
- 7608 Coventry Ave
- 7413 Coventry Ave
- 204 Lenape Ave
- 811 Stratford Ave
- 7411 Elizabeth Rd Unit 20
- 104 Johns Rd
- 422 Valley Rd
- 16 Asbury Ave
- 508 Crest Ave
- 109 Surrey Rd
- 7301 Granite Rd
- 54 Boncouer Rd
- 101 Andrea Rd
- 6531 N 2nd St
- 7915 New Second St
- 33 Lanfair Rd
- 7944 Milltown Cir
- 900 Valley Rd Unit D-303
- 1250 Ashbourne Rd
- 36 W Cheltenham Ave
- 210 W Cheltenham Ave
- 7301 Chestnut Ave Unit 3
- 166 W Cheltenham Ave
- 902 Valley Rd
- 6624 6630 N 5th St Unit A-4
- 1235 Ashbourne Rd
- 7963 Milltown Cir
- 181 E Walnut Park Dr
- 6628 N 8th St Unit D4
- 316 Gerard Ave Unit ONE CAR GARAGE
- 316 Gerard Ave Unit TWO CAR GARAGE
- 7849 Mill Rd Unit 1
- 7851 Mill Rd
- 257 Chelten Ave
- 6226 N 4th St
- 352 E Claremont Rd
- 401 W Godfrey Ave
- 155 E Godfrey Ave
- 7340 Old York Rd
- 225 Sparks St
