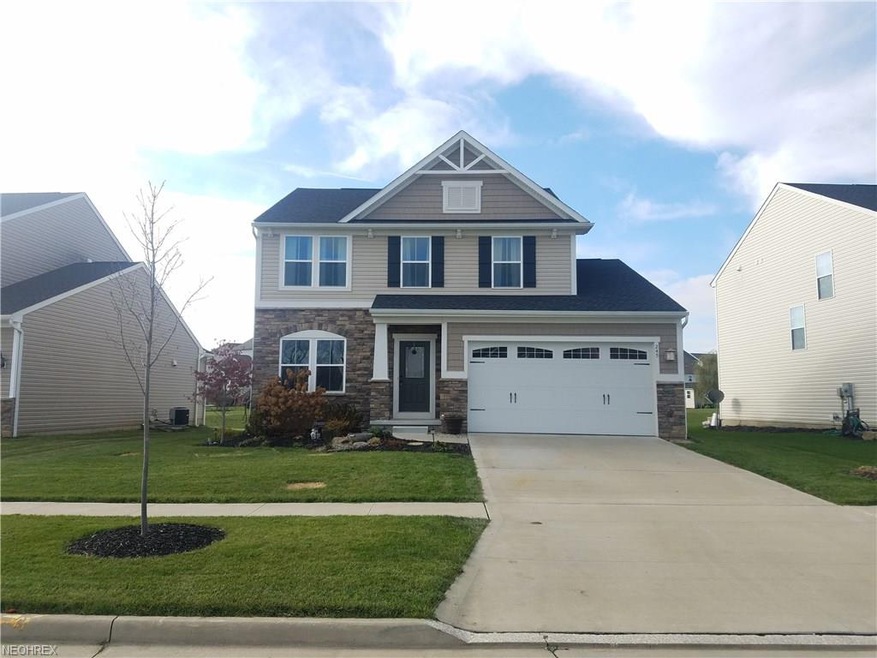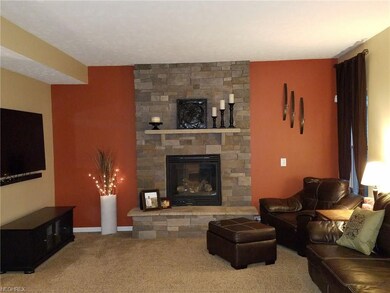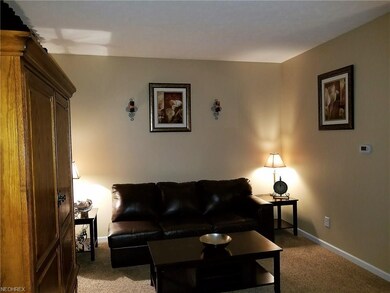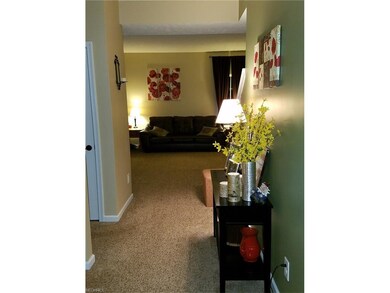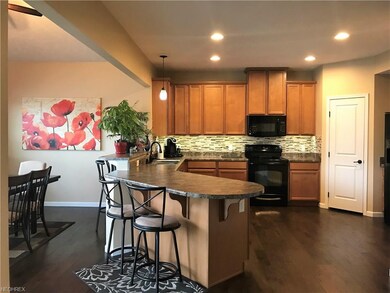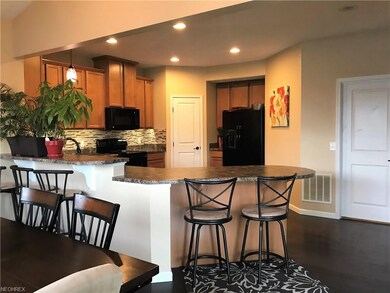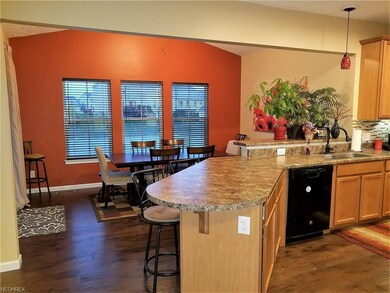
245 Brixton Way Wadsworth, OH 44281
Highlights
- Colonial Architecture
- 1 Fireplace
- Patio
- Highland High School Rated A-
- 2 Car Attached Garage
- Home Security System
About This Home
As of January 2020Beautifully designed Florence cottage elevation located in highly desirable Tiberon Trace, in Highland School district. The Florence celebrates easy living with style. A welcoming foyer leads to the formal living rm. Tucked away in the adjoining hall is a conveniently located 1/2 bath. Through the hall, the spacious great room features a floor to ceiling stone fireplace with hearth. The entertainment sized kitchen boasts a walk-in pantry, upgraded maple cabinetry w/ crown molding, gorgeous wood laminate flooring, recessed lighting, oil rubbed bronze faucet & classy stone tile backsplash. Just off the kitchen is a light-filled morning rm w/wood laminate flooring, separated from the kitchen by a gourmet island. The first-floor laundry rm features built-in wooden storage alcove and upgraded cabinets. Upstairs, 3 spacious bedrooms and a relaxing loft await. This is one of the largest owner’s suites in the development, which includes walk-in closet & spacious owner’s bath. All bathrooms feature matching maple cabinetry. The lower level offers even more living space with a professionally finished rec room and full bath, and storage section. Ready to entertain? You will love the custom stamped concrete patio with Amish built 3 pillar roof enclosure, complete with lighted fan. The gorgeously landscaped yard includes front and back underground wired lighting, back lighting includes bluetooth! Finishing off backyard is a 12x8 shed and a 4ft vinyl fence. Nothing left to do but move in!
Last Agent to Sell the Property
M. C. Real Estate License #445593 Listed on: 11/16/2017

Home Details
Home Type
- Single Family
Est. Annual Taxes
- $3,291
Year Built
- Built in 2013
Lot Details
- 6,991 Sq Ft Lot
- Property is Fully Fenced
- Vinyl Fence
HOA Fees
- $20 Monthly HOA Fees
Home Design
- Colonial Architecture
- Asphalt Roof
- Stone Siding
- Vinyl Construction Material
Interior Spaces
- 2-Story Property
- 1 Fireplace
- Home Security System
- Finished Basement
Kitchen
- Range
- Microwave
- Dishwasher
- Disposal
Bedrooms and Bathrooms
- 3 Bedrooms
Parking
- 2 Car Attached Garage
- Garage Door Opener
Outdoor Features
- Patio
Utilities
- Forced Air Heating and Cooling System
- Heating System Uses Gas
Community Details
- Tiberon Trace Community
Listing and Financial Details
- Assessor Parcel Number 049-20B-32-075
Ownership History
Purchase Details
Home Financials for this Owner
Home Financials are based on the most recent Mortgage that was taken out on this home.Purchase Details
Home Financials for this Owner
Home Financials are based on the most recent Mortgage that was taken out on this home.Purchase Details
Home Financials for this Owner
Home Financials are based on the most recent Mortgage that was taken out on this home.Purchase Details
Home Financials for this Owner
Home Financials are based on the most recent Mortgage that was taken out on this home.Purchase Details
Similar Homes in Wadsworth, OH
Home Values in the Area
Average Home Value in this Area
Purchase History
| Date | Type | Sale Price | Title Company |
|---|---|---|---|
| Warranty Deed | $275,000 | Stewart Title | |
| Warranty Deed | $265,000 | None Available | |
| Warranty Deed | -- | None Available | |
| Warranty Deed | $226,900 | Nvr Title Agency Llc | |
| Warranty Deed | $33,500 | Nvr Title Agency Llc |
Mortgage History
| Date | Status | Loan Amount | Loan Type |
|---|---|---|---|
| Previous Owner | $220,000 | New Conventional | |
| Previous Owner | $251,750 | New Conventional | |
| Previous Owner | $231,675 | VA |
Property History
| Date | Event | Price | Change | Sq Ft Price |
|---|---|---|---|---|
| 01/08/2020 01/08/20 | Sold | $275,000 | -3.5% | $104 / Sq Ft |
| 10/25/2019 10/25/19 | Pending | -- | -- | -- |
| 10/22/2019 10/22/19 | For Sale | $285,000 | +7.5% | $107 / Sq Ft |
| 02/05/2018 02/05/18 | Sold | $265,000 | -1.5% | $100 / Sq Ft |
| 12/14/2017 12/14/17 | Pending | -- | -- | -- |
| 11/16/2017 11/16/17 | For Sale | $269,000 | -- | $101 / Sq Ft |
Tax History Compared to Growth
Tax History
| Year | Tax Paid | Tax Assessment Tax Assessment Total Assessment is a certain percentage of the fair market value that is determined by local assessors to be the total taxable value of land and additions on the property. | Land | Improvement |
|---|---|---|---|---|
| 2024 | $3,688 | $95,550 | $26,250 | $69,300 |
| 2023 | $3,688 | $95,550 | $26,250 | $69,300 |
| 2022 | $3,723 | $95,550 | $26,250 | $69,300 |
| 2021 | $3,999 | $90,520 | $21,000 | $69,520 |
| 2020 | $4,036 | $90,520 | $21,000 | $69,520 |
| 2019 | $4,050 | $90,520 | $21,000 | $69,520 |
| 2018 | $3,486 | $74,320 | $16,700 | $57,620 |
| 2017 | $3,495 | $74,320 | $16,700 | $57,620 |
| 2016 | $3,291 | $74,320 | $16,700 | $57,620 |
| 2015 | $3,222 | $70,110 | $15,750 | $54,360 |
| 2014 | $3,269 | $70,110 | $15,750 | $54,360 |
| 2013 | $625 | $11,730 | $11,730 | $0 |
Agents Affiliated with this Home
-

Seller's Agent in 2020
Sylvia Incorvaia
EXP Realty, LLC.
(216) 316-1893
15 in this area
2,664 Total Sales
-

Seller's Agent in 2018
Jessica Harwick
M. C. Real Estate
(330) 760-0438
12 in this area
33 Total Sales
Map
Source: MLS Now
MLS Number: 3957197
APN: 049-20B-32-075
- 1719 Cobham Ln
- 7544 State Rd
- 1166 Reserve Blvd
- 1199 Reserve Blvd
- 1344 State Rd
- 4896 Ridge Rd
- 1384 Tullamore Trail
- Riverton Plan at Highlands of Sharon
- Hilltop Plan at Highlands of Sharon
- Greenfield Plan at Highlands of Sharon
- Westchester Plan at Highlands of Sharon
- Amberwood Plan at Highlands of Sharon
- 7987 Hartman Rd
- 493 Symphony Way
- 1388 Tullamore Trail
- 426 Edenmore St
- 302 Brookpoint Cir
- 364 Laurel Ln
- 1101 Partridge Dr
- 347 Koontz Rd
