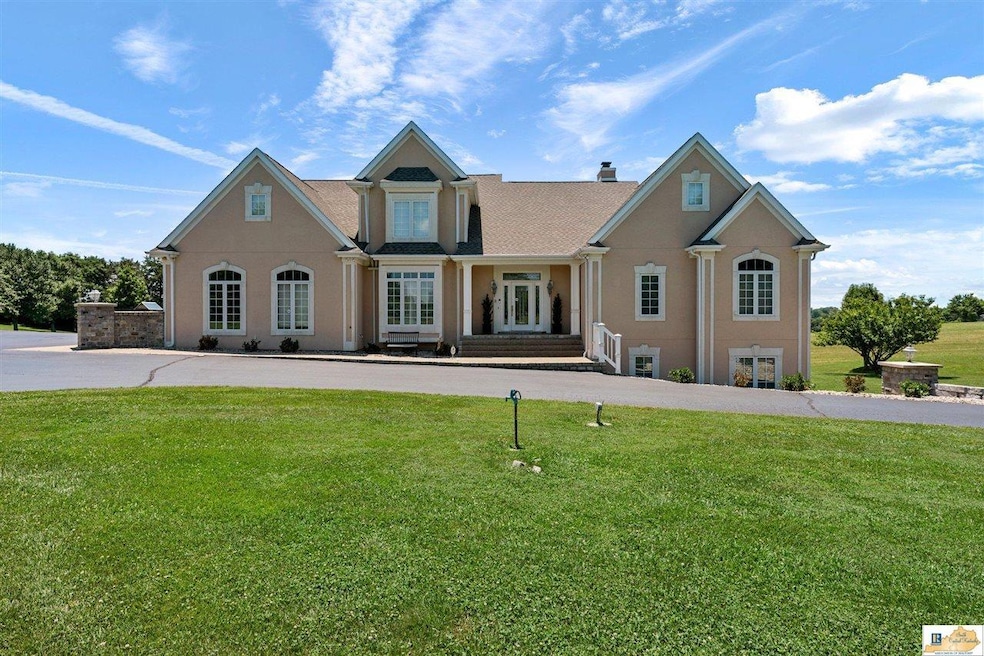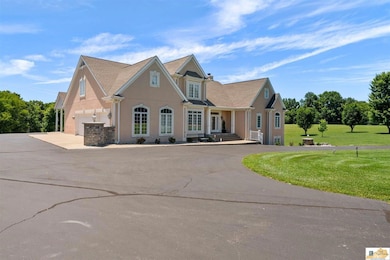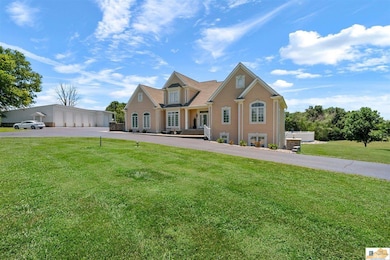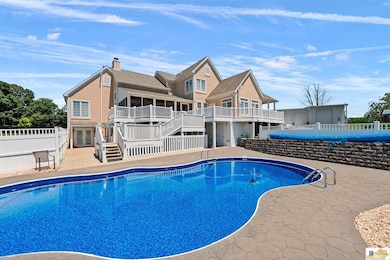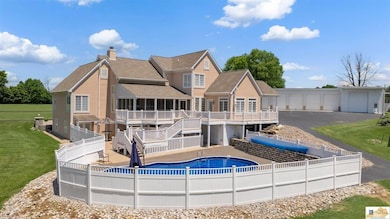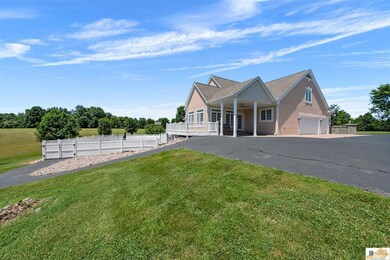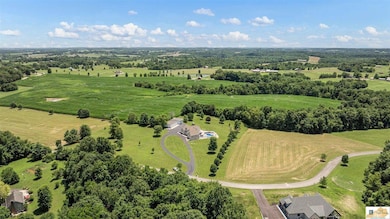
245 Burns Way Glasgow, KY 42141
Estimated payment $6,056/month
Highlights
- Heated In Ground Pool
- Orchard
- Multiple Fireplaces
- Mature Trees
- Farm
- Cathedral Ceiling
About This Home
Welcome to the pinnacle of luxury living in the enchanting JaDee Estates! Nestled on over 5 sprawling acres, this executive home is a true masterpiece boasting over 6,000 square feet of exquisite craftsmanship. The grand cobblestone fireplace, an import from the historic streets of Baltimore, is just one of the many unique touches that set this property apart. Inside, you'll find an expansive layout with 4 sumptuous bedrooms and 5.5 baths spread across two magnificent levels. The primary suite offers a haven of tranquility with an immense closet and spa-like ensuite. Rich, hardwood floors with custom inlays grace this home, complemented by bespoke cabinetry and gleaming granite countertops in the kitchen. Convenience is a cardinal theme, featuring dual laundry rooms and an impressive 9-car garage. Safety and innovation converge in the basement with a full concrete safe room, while the new roof ensures durability. Entertaining is a joy by the saltwater heated pool, set against a backdrop of tray and vaulted ceilings. Every detail, from the upgraded central vacuum system to the lush privacy afforded by the generous acreage, invites you to imagine living in absolute comfort without compromise. Located close to Barren River Lake and the charm of Glasgow, KY, this property is poised to provide an incomparable lifestyle experience.
Home Details
Home Type
- Single Family
Est. Annual Taxes
- $6,089
Year Built
- Built in 2002
Lot Details
- 5.2 Acre Lot
- Cul-De-Sac
- Street terminates at a dead end
- Rural Setting
- Split Rail Fence
- Privacy Fence
- High Tensile Fence
- Back Yard Fenced
- Level Lot
- Orchard
- Mature Trees
Parking
- 9 Car Garage
- Circular Driveway
Home Design
- Traditional Architecture
- Poured Concrete
- Dimensional Roof
- Shingle Roof
- Stucco Exterior
Interior Spaces
- 2.5-Story Property
- Central Vacuum
- Shelving
- Bar
- Tray Ceiling
- Cathedral Ceiling
- Ceiling Fan
- Chandelier
- Multiple Fireplaces
- Wood Burning Fireplace
- Self Contained Fireplace Unit Or Insert
- Attached Fireplace Door
- Gas Log Fireplace
- Stone Fireplace
- Fireplace Features Masonry
- Thermal Windows
- Tilt-In Windows
- Blinds
- Insulated Doors
- Great Room
- Family Room
- Sitting Room
- Formal Dining Room
- Open Floorplan
- Home Office
- Bonus Room
- Hobby Room
- Workshop
- Sun or Florida Room
- Screened Porch
Kitchen
- Eat-In Kitchen
- Built-In Double Oven
- Electric Range
- Down Draft Cooktop
- Microwave
- Dishwasher
- Granite Countertops
- Trash Compactor
Flooring
- Wood
- Carpet
- Tile
Bedrooms and Bathrooms
- 4 Bedrooms
- Primary Bedroom on Main
- Split Bedroom Floorplan
- Walk-In Closet
- Double Vanity
- Whirlpool Bathtub
- Secondary bathroom tub or shower combo
- Separate Shower
Laundry
- Laundry Room
- Laundry in Hall
Attic
- Attic Fan
- Storage In Attic
Finished Basement
- Walk-Out Basement
- Basement Fills Entire Space Under The House
- Interior and Exterior Basement Entry
- Natural lighting in basement
Home Security
- Intercom
- Fire and Smoke Detector
Outdoor Features
- Heated In Ground Pool
- Balcony
- Courtyard
- Covered Deck
- Patio
- Exterior Lighting
- Separate Outdoor Workshop
- Outdoor Storage
- Outbuilding
- Playground
Schools
- Austin Tracy Elementary School
- Barren County Middle School
- Barren County High School
Utilities
- Forced Air Zoned Heating and Cooling System
- Dual Heating Fuel
- Geothermal Heating and Cooling
- Underground Utilities
- Electric Water Heater
- Septic System
- High Speed Internet
- Internet Available
Additional Features
- Outside City Limits
- Farm
Community Details
- Ja Dee Estates Subdivision
- Building Fire Alarm
Listing and Financial Details
- Assessor Parcel Number 82c-5
Map
Home Values in the Area
Average Home Value in this Area
Tax History
| Year | Tax Paid | Tax Assessment Tax Assessment Total Assessment is a certain percentage of the fair market value that is determined by local assessors to be the total taxable value of land and additions on the property. | Land | Improvement |
|---|---|---|---|---|
| 2024 | $6,089 | $610,000 | $63,300 | $546,700 |
| 2023 | $6,242 | $610,000 | $63,300 | $546,700 |
| 2022 | $5,373 | $535,000 | $45,000 | $490,000 |
| 2021 | $4,975 | $535,000 | $45,000 | $490,000 |
| 2020 | $5,003 | $535,000 | $45,000 | $490,000 |
| 2019 | $4,966 | $535,000 | $45,000 | $490,000 |
| 2018 | $5,067 | $535,000 | $0 | $0 |
| 2017 | $5,068 | $535,000 | $45,000 | $490,000 |
| 2016 | $0 | $535,000 | $45,000 | $490,000 |
| 2015 | $0 | $535,000 | $45,000 | $490,000 |
| 2014 | $4,394 | $535,000 | $45,000 | $490,000 |
Property History
| Date | Event | Price | Change | Sq Ft Price |
|---|---|---|---|---|
| 06/20/2025 06/20/25 | Price Changed | $999,900 | -9.1% | $156 / Sq Ft |
| 02/17/2025 02/17/25 | Price Changed | $1,100,000 | -6.3% | $172 / Sq Ft |
| 01/31/2025 01/31/25 | For Sale | $1,174,000 | -- | $183 / Sq Ft |
Purchase History
| Date | Type | Sale Price | Title Company |
|---|---|---|---|
| Deed | $610,000 | Attorney Only | |
| Deed | -- | -- |
Similar Home in Glasgow, KY
Source: South Central Kentucky Association of REALTORS®
MLS Number: SC46351
APN: 82C-5
- 547 Burns Way
- 2198 Oil Well Rd
- 56 Kens Way
- 322 No Tree Ln
- 125 No Tree Ln
- 195 Manor House Rd
- 1556 Matthews Mill Rd
- 104 Carriage Ln
- 2436 Roseville Rd
- 2410 Roseville Rd
- 25 W Matthews Mill Rd
- 505 Augusta Cir
- 518 Finney Rd
- 0 Pinnacle Estates
- 137 Windy Hill Rd
- 0 Willie Groce Rd
- xxxx Willie Groce Rd
- 1342 Willie Groce Rd
- 1318 Willie Groce Rd
- 142 Bishop Ln
