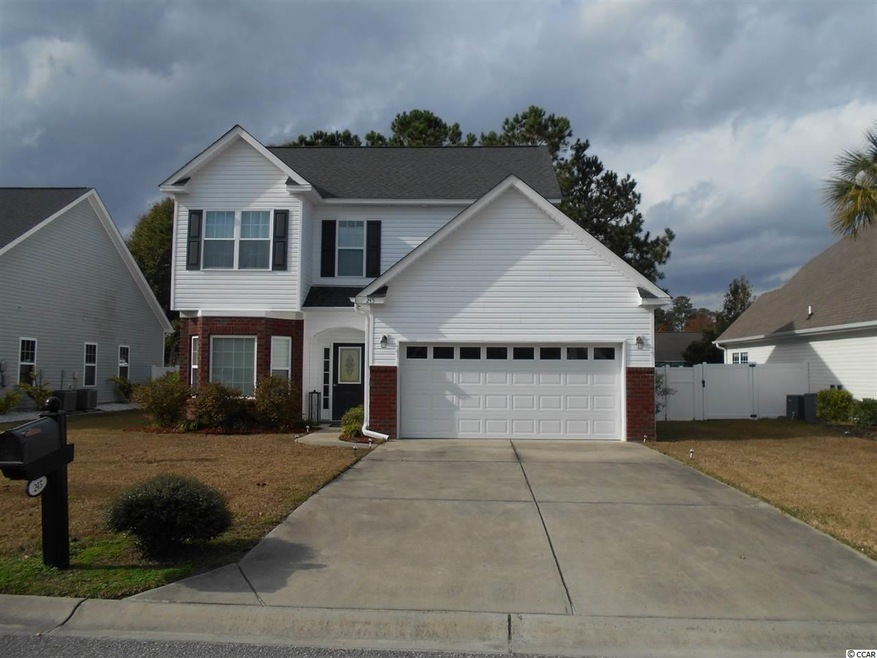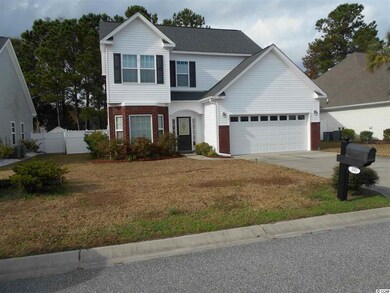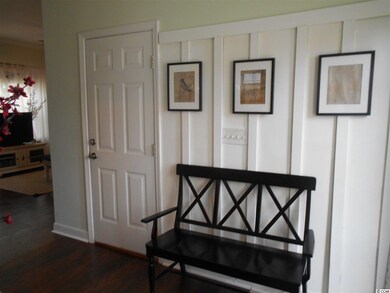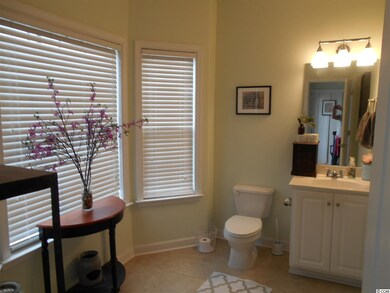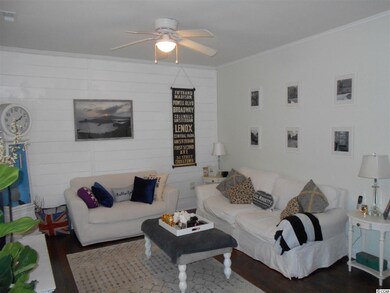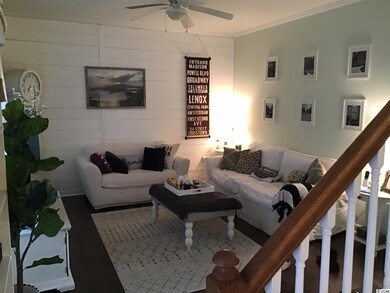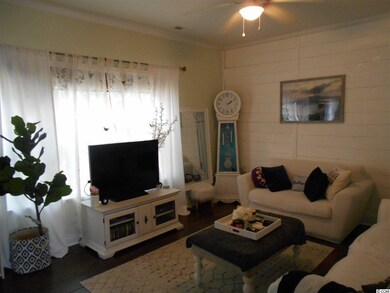
245 Cabo Loop Myrtle Beach, SC 29588
Highlights
- Traditional Architecture
- Stainless Steel Appliances
- Entrance Foyer
- Burgess Elementary School Rated A-
- Tray Ceiling
- Garden Bath
About This Home
As of December 2019Very well kept lovely home with lots of natural light. Kitchen has stainless appliances, subway tile back splash , granite counters and recessed lights. There is a large half bath on the first level and a big storage area under the stairs. All of the bedrooms have ceiling fans and all of the window treatments convey with the home. The laundry is on the second floor! Master bedroom has a tray ceiling and a walk in closet. The backyard is fenced on two sides with trees in the back. The location of this home is only a ten minute drive to lots of shopping and entertainment and 15 minutes to the beach!
Home Details
Home Type
- Single Family
Est. Annual Taxes
- $910
Year Built
- Built in 2012
Lot Details
- 6,098 Sq Ft Lot
- Fenced
- Rectangular Lot
HOA Fees
- $45 Monthly HOA Fees
Parking
- 2 Car Attached Garage
- Garage Door Opener
Home Design
- Traditional Architecture
- Bi-Level Home
- Slab Foundation
- Vinyl Siding
- Tile
Interior Spaces
- 1,522 Sq Ft Home
- Tray Ceiling
- Ceiling Fan
- Window Treatments
- Entrance Foyer
- Combination Kitchen and Dining Room
- Pull Down Stairs to Attic
- Fire and Smoke Detector
- Washer and Dryer Hookup
Kitchen
- Range
- Microwave
- Dishwasher
- Stainless Steel Appliances
- Disposal
Flooring
- Carpet
- Laminate
Bedrooms and Bathrooms
- 3 Bedrooms
- Garden Bath
Location
- Outside City Limits
Schools
- Burgess Elementary School
- Saint James Middle School
- Saint James High School
Utilities
- Central Heating and Cooling System
- Underground Utilities
- Water Heater
- Phone Available
- Cable TV Available
Community Details
- Association fees include common maint/repair, manager
- The community has rules related to fencing
Ownership History
Purchase Details
Home Financials for this Owner
Home Financials are based on the most recent Mortgage that was taken out on this home.Purchase Details
Home Financials for this Owner
Home Financials are based on the most recent Mortgage that was taken out on this home.Purchase Details
Map
Similar Homes in Myrtle Beach, SC
Home Values in the Area
Average Home Value in this Area
Purchase History
| Date | Type | Sale Price | Title Company |
|---|---|---|---|
| Warranty Deed | $194,000 | -- | |
| Deed | $150,200 | -- | |
| Warranty Deed | $605,000 | Attorney |
Mortgage History
| Date | Status | Loan Amount | Loan Type |
|---|---|---|---|
| Open | $155,200 | New Conventional |
Property History
| Date | Event | Price | Change | Sq Ft Price |
|---|---|---|---|---|
| 12/30/2019 12/30/19 | Sold | $194,000 | -1.0% | $127 / Sq Ft |
| 11/23/2019 11/23/19 | For Sale | $195,990 | +30.5% | $129 / Sq Ft |
| 08/12/2012 08/12/12 | Sold | $150,200 | +9.6% | $110 / Sq Ft |
| 07/21/2012 07/21/12 | For Sale | $137,060 | -- | $100 / Sq Ft |
| 02/10/2012 02/10/12 | Pending | -- | -- | -- |
Tax History
| Year | Tax Paid | Tax Assessment Tax Assessment Total Assessment is a certain percentage of the fair market value that is determined by local assessors to be the total taxable value of land and additions on the property. | Land | Improvement |
|---|---|---|---|---|
| 2024 | $910 | $7,765 | $1,637 | $6,128 |
| 2023 | $910 | $7,765 | $1,637 | $6,128 |
| 2021 | $824 | $7,765 | $1,637 | $6,128 |
| 2020 | $720 | $7,765 | $1,637 | $6,128 |
| 2019 | $659 | $7,793 | $1,637 | $6,156 |
| 2018 | $595 | $6,144 | $1,800 | $4,344 |
| 2017 | $580 | $6,144 | $1,800 | $4,344 |
| 2016 | -- | $6,144 | $1,800 | $4,344 |
| 2015 | $591 | $6,144 | $1,800 | $4,344 |
| 2014 | $1,941 | $6,144 | $1,800 | $4,344 |
Source: Coastal Carolinas Association of REALTORS®
MLS Number: 1925138
APN: 44807040041
- 6864 Woodhaven Dr
- 744 Indian Wood Ln
- 7465 Springside Dr
- 389 Cabo Loop
- 321 Cabo Loop
- 205 Black Pearl Way
- 128 Shucking St
- 793 Indian Wood Ln Unit Brynfield
- 645 Black Pearl Way
- 357 Cardita Loop
- 3986 Lochview Dr
- 625 Black Pearl Way
- 796 Oyster Bluff Dr
- 775 Oyster Bluff Dr
- 208 Angel Wing Dr
- 210 Portsmith Dr Unit 5
- 210 Portsmith Dr Unit 2
- 110 Portsmith Dr Unit 8
- 220 Portsmith Dr Unit 2
- 111 Portsmith Dr Unit 6
