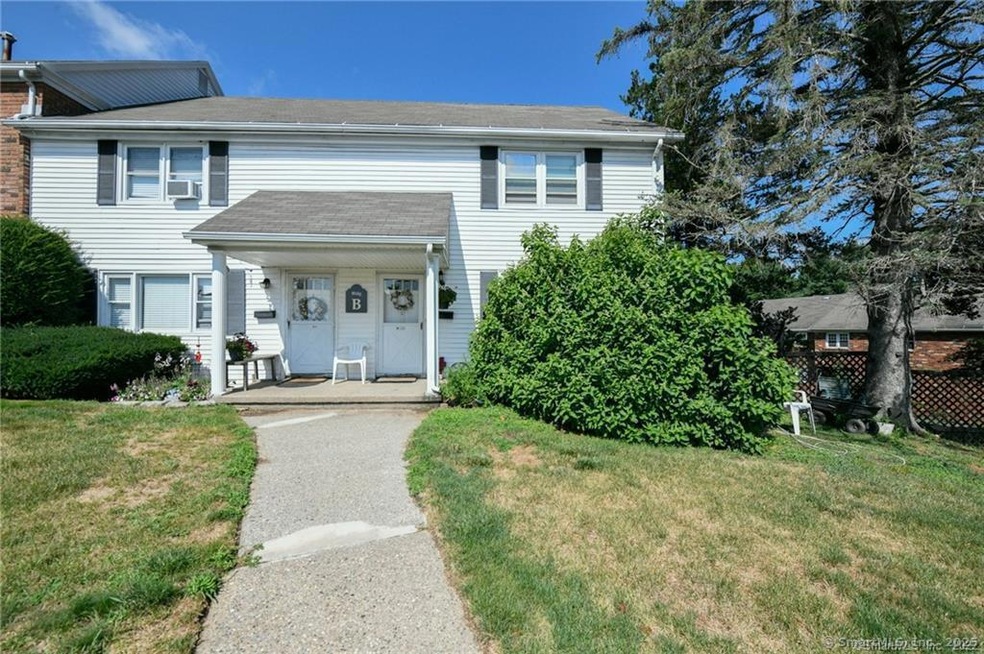
245 Cherry Ave Unit B16 Watertown, CT 06795
Oakville NeighborhoodHighlights
- In Ground Pool
- Attic
- Public Transportation
- Property is near public transit
- End Unit
- Baseboard Heating
About This Home
As of March 2025Adorable 2 Bedroom condo in Watertown's Highgate. Open floor plan, hardwood floors on main level and first floor laundry. Dining Room sliders open to deck with plenty of sun and green lawn. Extra storage with pull down private attic and shared basement area. Condo association dues include HEAT & HOT WATER. Complex includes a beautiful in-ground pool and basketball court.
Last Agent to Sell the Property
Regency Real Estate, LLC License #RES.0831544 Listed on: 01/25/2025

Property Details
Home Type
- Condominium
Est. Annual Taxes
- $3,334
Year Built
- Built in 1968
HOA Fees
- $625 Monthly HOA Fees
Parking
- 2 Parking Spaces
Home Design
- Frame Construction
- Vinyl Siding
Interior Spaces
- 1,200 Sq Ft Home
- Partial Basement
- Pull Down Stairs to Attic
Kitchen
- Electric Range
- Range Hood
- Microwave
Bedrooms and Bathrooms
- 2 Bedrooms
Laundry
- Laundry on main level
- Dryer
- Washer
Schools
- Watertown High School
Utilities
- Baseboard Heating
- Heating System Uses Natural Gas
Additional Features
- In Ground Pool
- End Unit
- Property is near public transit
Listing and Financial Details
- Assessor Parcel Number 913226
Community Details
Overview
- Association fees include grounds maintenance, trash pickup, snow removal, heat, hot water, sewer, property management, pool service
- 126 Units
- Property managed by Property Worx
Amenities
- Public Transportation
Pet Policy
- Pets Allowed
Ownership History
Purchase Details
Home Financials for this Owner
Home Financials are based on the most recent Mortgage that was taken out on this home.Similar Homes in Watertown, CT
Home Values in the Area
Average Home Value in this Area
Purchase History
| Date | Type | Sale Price | Title Company |
|---|---|---|---|
| Warranty Deed | $176,000 | None Available | |
| Warranty Deed | $176,000 | None Available |
Mortgage History
| Date | Status | Loan Amount | Loan Type |
|---|---|---|---|
| Previous Owner | $25,000 | Stand Alone Refi Refinance Of Original Loan |
Property History
| Date | Event | Price | Change | Sq Ft Price |
|---|---|---|---|---|
| 05/13/2025 05/13/25 | For Sale | $209,975 | +19.3% | $175 / Sq Ft |
| 03/06/2025 03/06/25 | Sold | $176,000 | +0.6% | $147 / Sq Ft |
| 01/31/2025 01/31/25 | Pending | -- | -- | -- |
| 01/25/2025 01/25/25 | For Sale | $175,000 | -- | $146 / Sq Ft |
Tax History Compared to Growth
Tax History
| Year | Tax Paid | Tax Assessment Tax Assessment Total Assessment is a certain percentage of the fair market value that is determined by local assessors to be the total taxable value of land and additions on the property. | Land | Improvement |
|---|---|---|---|---|
| 2024 | $3,334 | $117,530 | $0 | $117,530 |
| 2023 | $2,584 | $70,100 | $0 | $70,100 |
| 2022 | $2,449 | $70,100 | $0 | $70,100 |
| 2021 | $2,423 | $70,100 | $0 | $70,100 |
| 2020 | $2,327 | $70,100 | $0 | $70,100 |
| 2019 | $2,327 | $70,100 | $0 | $70,100 |
| 2018 | $2,539 | $75,600 | $0 | $75,600 |
| 2017 | $2,410 | $75,600 | $0 | $75,600 |
| 2016 | $2,335 | $75,600 | $0 | $75,600 |
| 2015 | $2,276 | $75,600 | $0 | $75,600 |
| 2014 | $2,201 | $75,600 | $0 | $75,600 |
Agents Affiliated with this Home
-
Amy Boisvert
A
Seller's Agent in 2025
Amy Boisvert
Regency Real Estate, LLC
(860) 945-9868
1 in this area
2 Total Sales
-
Connie Pereira

Seller's Agent in 2025
Connie Pereira
RE/MAX
(203) 558-4440
4 in this area
92 Total Sales
Map
Source: SmartMLS
MLS Number: 24070765
APN: WATE-000120-000084E-B000016
- 245 Cherry Ave Unit B16
- 245 Cherry Ave Unit K15
- 7 Wentworth Ct Unit 6
- 44 Wentworth Ct Unit 10
- 13 Wentworth Ct Unit 7
- 42 Wentworth Ct Unit 11
- 48 Wentworth Ct Unit 9
- 191 Pond View Dr
- 72 Lockwood Dr
- 110 Oak Dr
- 74 Regency Hill Dr
- 73 Prospect St
- 59 Charles St
- 0 French St Unit 170375652
- 21 Cannon Ridge Dr
- 186 Greenwood St
- 13 Pleasant View Ave
- 80 Avalon Ave
- 148 Westbury Park Rd Unit C
- 558 Davis St
