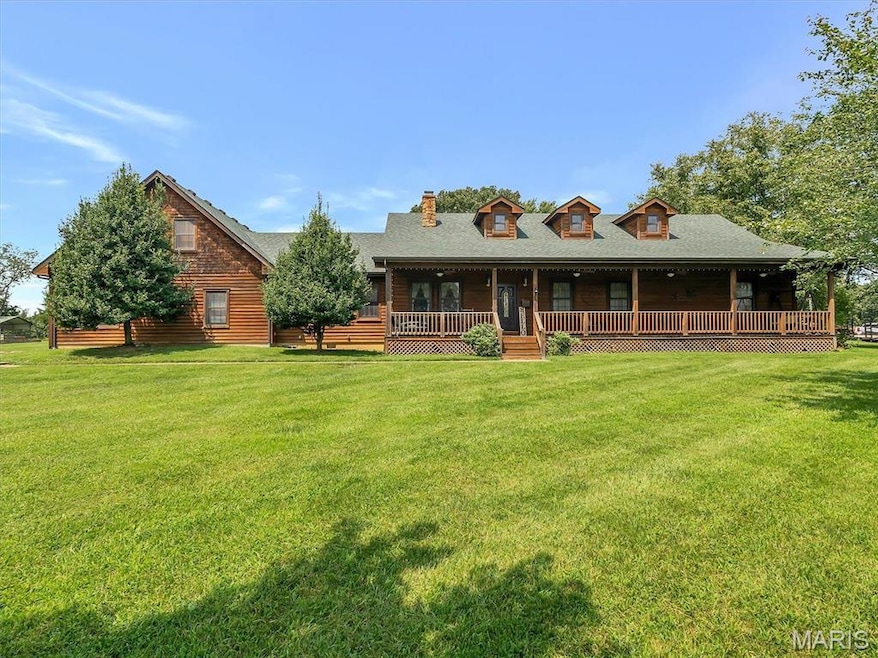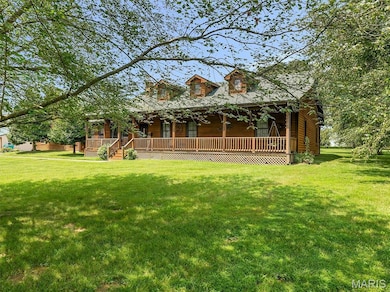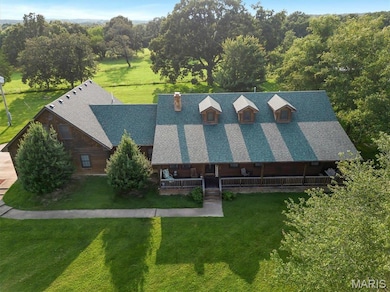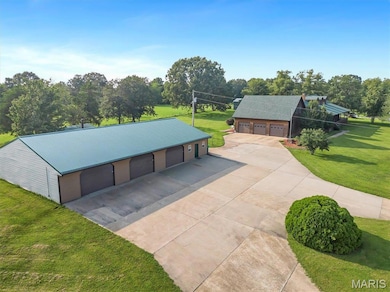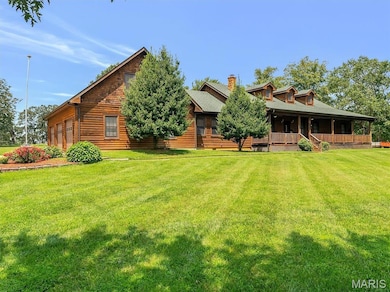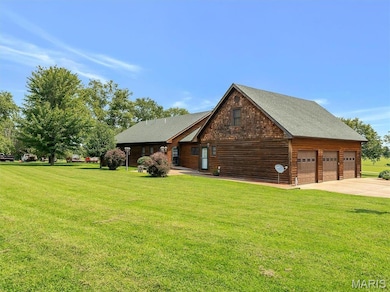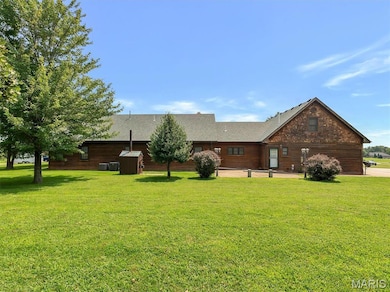245 Chickadee Ln Sullivan, MO 63080
Estimated payment $3,161/month
Highlights
- 3.41 Acre Lot
- Loft
- Mud Room
- Vaulted Ceiling
- Granite Countertops
- Home Office
About This Home
Discover this stunning 3600 sq ft home, showcasing 3 bedrooms, 3 bathrooms, and a versatile bonus room. This home is adorned with exceptional custom millwork, enhancing its elegance. Throughout the house, you'll find solid wood cabinetry and custom closets, providing ample storage and a luxurious feel. The beautifully crafted stone fireplace serves as a focal point in the living area, adding warmth and charm. The massive kitchen, featuring a custom center island, is perfect for culinary enthusiasts. The property includes a convenient 3-car attached garage. Additionally, a massive outbuilding awaits, complete with three garage bays, a poured concrete floor, electricity, water, and climate control. This outbuilding is a man's dream ideal for various uses Situated on 3.4 acres, this exquisite home seamlessly blends elegance, functionality, and space. Perfect setting for comfortable living and entertaining. Don't miss your opportunity to own this exceptional property. Additional Rooms: Mud Room
Home Details
Home Type
- Single Family
Est. Annual Taxes
- $3,070
Year Built
- Built in 2005
Lot Details
- 3.41 Acre Lot
- Lot Dimensions are 661x356x83x91x338x329
- Level Lot
HOA Fees
- $25 Monthly HOA Fees
Parking
- 6 Car Garage
- Parking Storage or Cabinetry
- Workshop in Garage
- Circular Driveway
Home Design
- Rustic Architecture
- Cabin
- Wood Siding
- Cedar
Interior Spaces
- 3,600 Sq Ft Home
- 1.5-Story Property
- Bookcases
- Vaulted Ceiling
- Wood Burning Fireplace
- Insulated Windows
- Tilt-In Windows
- Pocket Doors
- Sliding Doors
- Atrium Doors
- Panel Doors
- Mud Room
- Entrance Foyer
- Family Room
- Formal Dining Room
- Home Office
- Loft
- Workshop
- Carpet
- Basement
- Crawl Space
- Laundry on main level
Kitchen
- Breakfast Bar
- Double Oven
- Electric Cooktop
- Microwave
- Ice Maker
- Dishwasher
- Stainless Steel Appliances
- Kitchen Island
- Granite Countertops
- Disposal
Bedrooms and Bathrooms
- 3 Bedrooms
- Walk-In Closet
- Double Vanity
- Bathtub
- Separate Shower
Accessible Home Design
- Visitor Bathroom
- Accessible Bedroom
- Central Living Area
- Accessible Closets
- Accessible Doors
- Accessible Approach with Ramp
Outdoor Features
- Shed
- Utility Building
- Outbuilding
Schools
- Sullivan Elem. Elementary School
- Sullivan Middle School
- Sullivan Sr. High School
Utilities
- Forced Air Zoned Heating and Cooling System
- Heating System Uses Wood
- 220 Volts
- Well
- Propane Water Heater
- Water Softener
- Septic Tank
- Phone Available
- Cable TV Available
Listing and Financial Details
- Assessor Parcel Number 01-4.0-18-0-00-003.060
Map
Home Values in the Area
Average Home Value in this Area
Tax History
| Year | Tax Paid | Tax Assessment Tax Assessment Total Assessment is a certain percentage of the fair market value that is determined by local assessors to be the total taxable value of land and additions on the property. | Land | Improvement |
|---|---|---|---|---|
| 2025 | $3,183 | $57,990 | $0 | $0 |
| 2024 | $3,095 | $56,390 | $0 | $0 |
| 2023 | $3,070 | $56,390 | $0 | $0 |
| 2022 | $3,063 | $56,390 | $0 | $0 |
| 2021 | $3,080 | $56,390 | $0 | $0 |
| 2020 | $2,844 | $53,090 | $0 | $0 |
| 2019 | $2,844 | $51,190 | $0 | $0 |
| 2018 | $2,872 | $51,190 | $0 | $0 |
| 2017 | $2,943 | $51,190 | $0 | $0 |
| 2016 | $2,858 | $51,190 | $0 | $0 |
| 2015 | -- | $51,190 | $0 | $0 |
| 2014 | -- | $51,190 | $0 | $0 |
| 2013 | -- | $51,190 | $0 | $0 |
Property History
| Date | Event | Price | List to Sale | Price per Sq Ft |
|---|---|---|---|---|
| 10/31/2025 10/31/25 | For Sale | $565,000 | -- | $157 / Sq Ft |
Source: MARIS MLS
MLS Number: MIS25073698
APN: 01-4.0-18-0-00-003.060
- 2 Hermitage II at Deer Meadows
- 2 Hickory at Deer Meadows
- 2 Nottingham at Deer Meadows
- 2 Ashford at Deer Meadows
- 2 Royal II at Deer Meadows
- 2 Sterling at Deer Meadows
- 2 Berwick at Deer Meadows
- 0 Franklin Unit MAR24022720
- 2 Meadows
- 2 Sequoia at Deer Meadows
- 2 Maple Expanded at Deer Meadows
- 2 Aspen II at Deer Meadows
- 2 Aspen at Deer Meadows
- 689 Antler Ct
- 811 Shady Ln
- 631 Hawthorn Dr
- 1168 Lance St
- 1070 Georgia St
- 1670 Elmont Rd
- 0 Progress Dr Unit Lot 4 MAR20038653
- 104 Mulligan St
- 125 Crescent Lake Rd
- 125 Crescent Lake Rd
- 125 Crescent Lake Rd
- 990 S Lay Ave
- 1050 Plaza Ct N
- 1050 Plaza Ct N
- 1050 Plaza Ct N
- 1050 Plaza Ct N
- 716 Tall Oaks Dr Unit 100
- 716 Tall Oaks Dr Unit 214
- 100-300 Autumn Leaf Dr
- 4490 N Virginia Mines Rd Unit 2
- 1399 W Springfield Ave
- 17 Woodland Oaks Dr Unit Woodland Oaks
- 101 Chapel Ridge Dr
- 5333 Spaunhorst Farm Rd Unit One
- 1017 Don Ave
- 403 Frank St
- 403 Frank St
Ask me questions while you tour the home.
