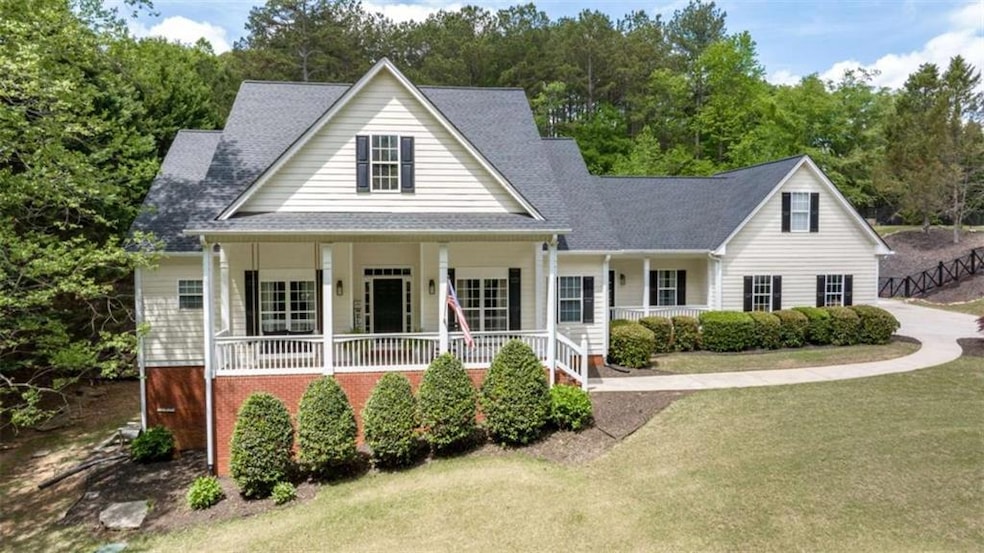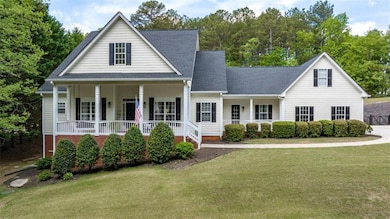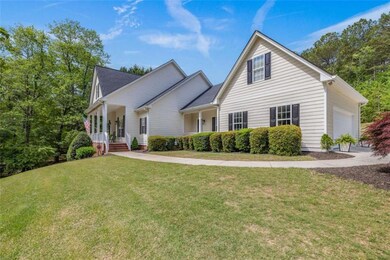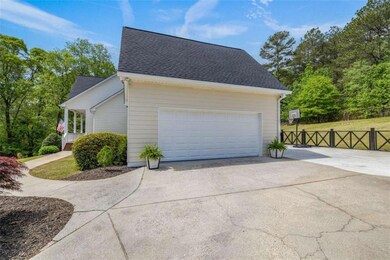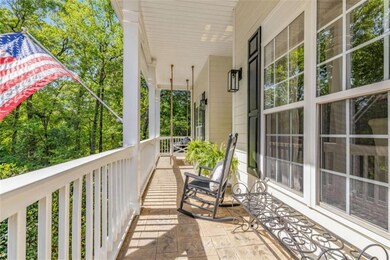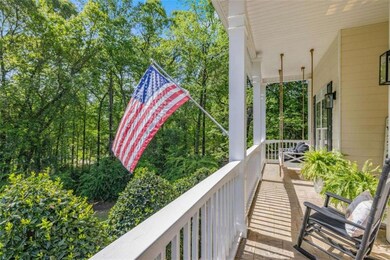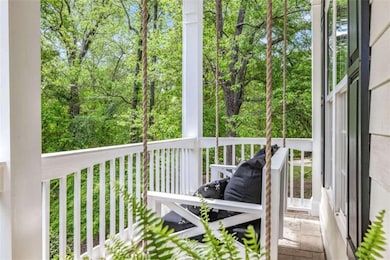Stunning Ranch Home with Finished Basement on 1.53 acres in Clover Mill Farms. Welcome to this beautifully maintained ranch-style home in the sought-after Clover Mill Farms community! This home combines luxury finishes with thoughtful functionality across all levels. The main floor features the spacious primary suite and two additional bedrooms, offering convenient one-level living. Upstairs, you'll find a large bonus room currently used as a 4th bedroom. The fully finished basement continues the home's upscale feel, with two potential bedrooms, a theater room, game room, full bath, and generous living space-perfect for guests, multigenerational living, or entertaining. Wide plank hardwood flooring flows throughout the main level and upstairs, and high-end finishes are found throughout the entire home. Enjoy peaceful mornings on the rocking chair front porch overlooking a wooded creek, or unwind on the private, covered back porch that spans the length of the home. A custom-stamped concrete patio adds even more outdoor space. The fenced backyard is pool-ready, with the septic system located in the front yard. The exterior features cement siding and a brick water table. Clover Mill Farms is loved for its mature trees, large lots, and community amenities, including a swimming pool, tennis courts, and pickleball.

