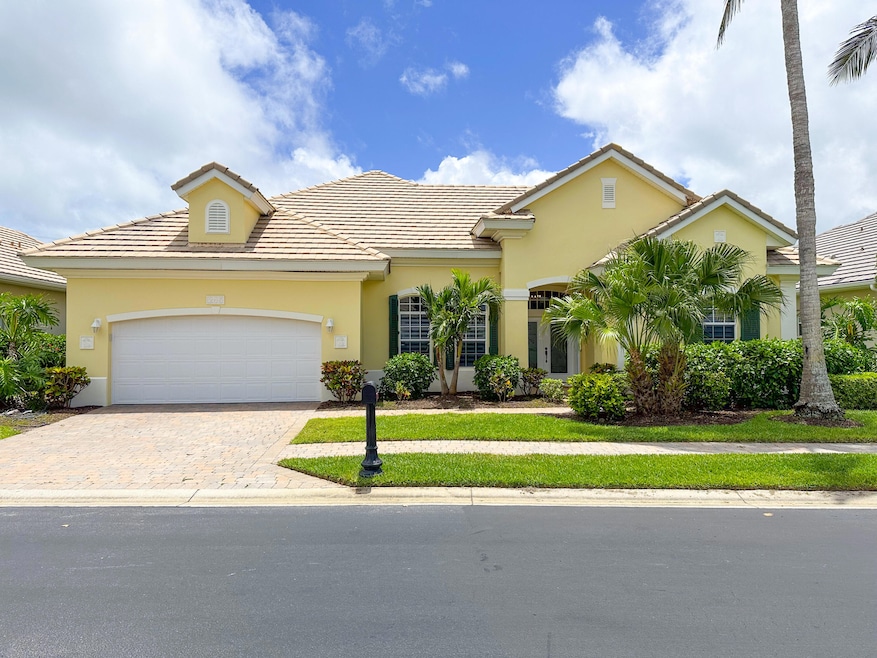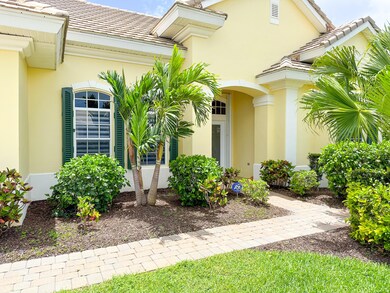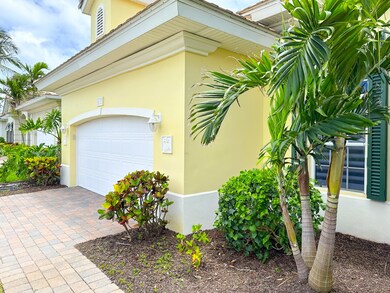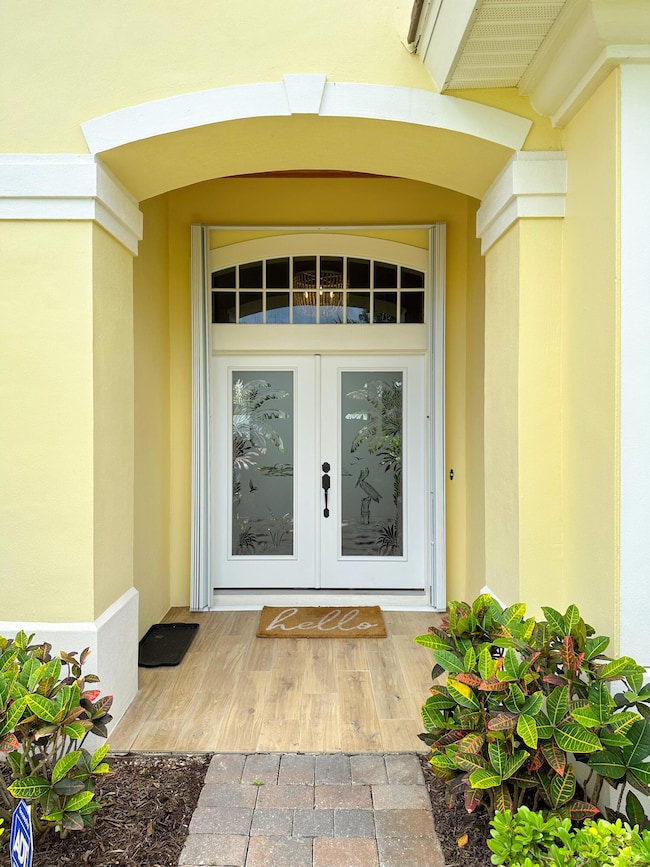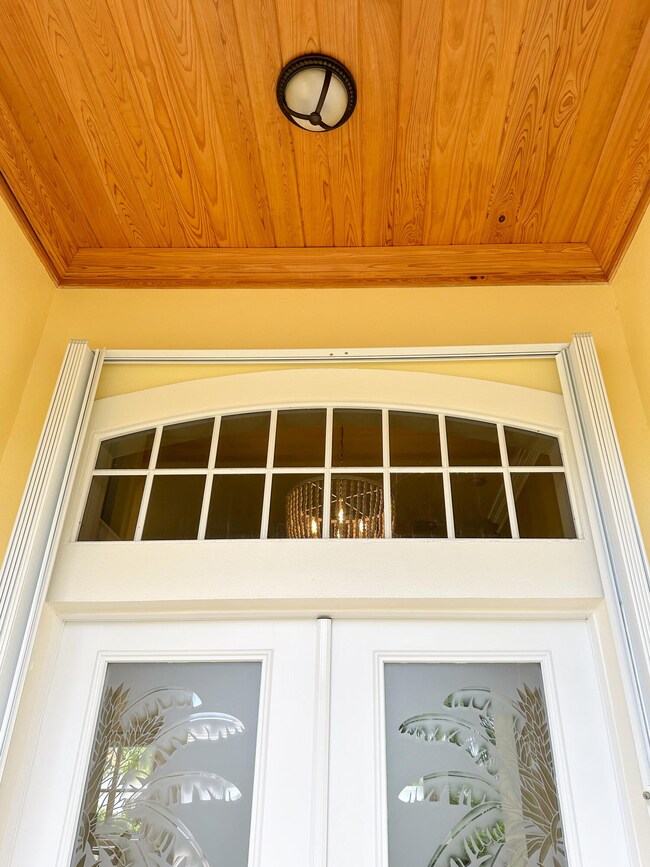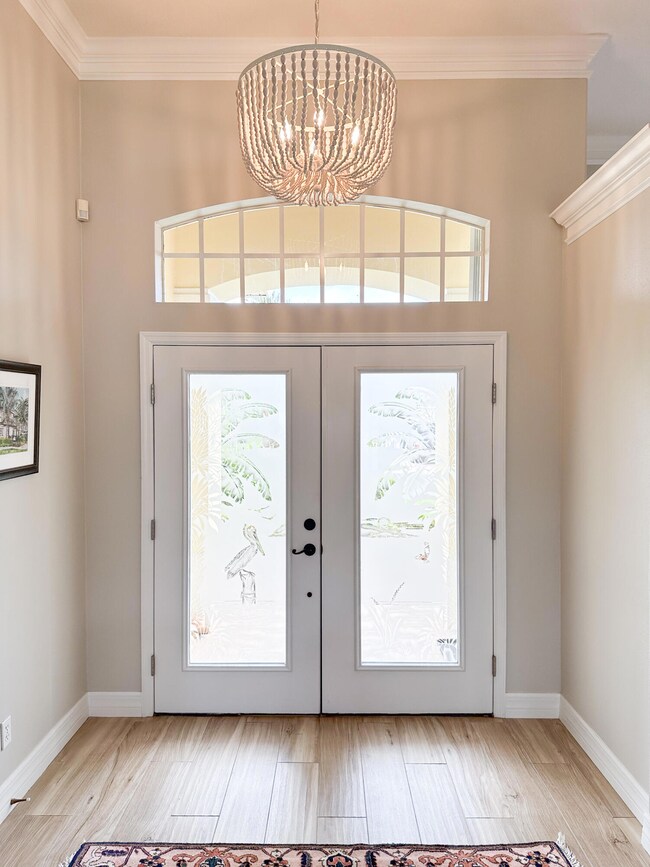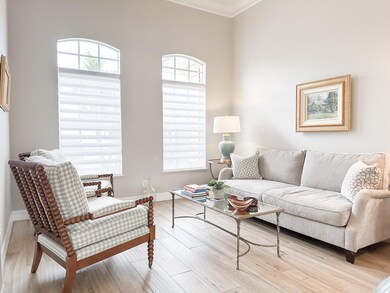245 Clyde St Melbourne Beach, FL 32951
Floridana Beach NeighborhoodHighlights
- Community Beach Access
- Open Floorplan
- Traditional Architecture
- Gemini Elementary School Rated A-
- Vaulted Ceiling
- Screened Porch
About This Home
An elegant, turnkey coastal home located in a pristine, gated waterfront community with deeded ocean access and river pier. Featuring a newly remodeled kitchen with white quartz counter, new cabinets with soft close drawers, new fridge and dishwasher. Brand new glass sliding doors leading to a beautiful lanai, screened in, for year round enjoyment of tropical outdoor space. Meticulous interior details such as high end wood-like porcelain tile throughout, complete with impressive crown molding and trim, and soaring ceiling ranging 10 to 11 feet. Move-in ready with freshly painted interior, surround sound system, accordion storm shutters, friendly neighbors and more. Paradise awaits!
Home Details
Home Type
- Single Family
Est. Annual Taxes
- $8,049
Year Built
- Built in 2003
Lot Details
- 8,712 Sq Ft Lot
- North Facing Home
HOA Fees
- $278 Monthly HOA Fees
Parking
- 2 Car Garage
- Guest Parking
- Additional Parking
- On-Street Parking
- Unassigned Parking
Home Design
- Traditional Architecture
- Asphalt
Interior Spaces
- 1,991 Sq Ft Home
- 1-Story Property
- Open Floorplan
- Vaulted Ceiling
- Screened Porch
- Property Views
Kitchen
- Eat-In Kitchen
- Electric Cooktop
- Ice Maker
- Dishwasher
- Disposal
Bedrooms and Bathrooms
- 3 Bedrooms
- Dual Closets
- 2 Full Bathrooms
- Shower Only
Laundry
- Laundry in unit
- Dryer
- Washer
Home Security
- Security Gate
- Hurricane or Storm Shutters
Schools
- Gemini Elementary School
- Hoover Middle School
- Melbourne High School
Additional Features
- Outdoor Shower
- Central Heating and Cooling System
Listing and Financial Details
- Security Deposit $4,500
- Property Available on 7/22/25
- Tenant pays for cable TV, electricity, gas, sewer, telephone, water
- The owner pays for association fees, trash collection
- Rent includes trash collection
- $60 Application Fee
Community Details
Overview
- Association fees include ground maintenance
- Indian Landing Association
- Indian Landing Phase 1 Subdivision
- Maintained Community
Recreation
- Community Beach Access
- Tennis Courts
- Community Pool
Pet Policy
- No Pets Allowed
Security
- Phone Entry
Map
Source: Space Coast MLS (Space Coast Association of REALTORS®)
MLS Number: 1052421
APN: 29-38-10-82-0000C.0-0006.00
- 274 Clyde St
- 5584 Cord Grass Ln
- 344 Clyde St
- 5585 Cord Grass Ln
- 5327 Tay Ct
- 5701 Sea Lavender Place
- 145 Sea Dunes Dr
- 5539 Cord Grass Ln
- 109 Sophora Place
- 165 Casseekee Trail Unit 7165
- 190 Casseekee Trail
- 118 Casseekee Trail Unit 4118
- 116 Casseekee Trail Unit 4-116
- 5357 Solway Dr
- 5497 S Highway A1a
- 5525 Cord Grass Ln
- 5297 Solway Dr
- 5660 S Highway A1a
- 5635 S Highway A1a Unit A402
- 5635 S Highway A1a Unit A701
- 5332 Tay Ct
- 5569 Cord Grass Ln
- 5525 S Highway A1a
- 5525 Jimmy Buffett Memorial Hwy
- 5526 Cord Grass Ln
- 5635 S Highway A1a Unit A701
- 129 Signature Dr
- 5289 Palm Dr
- 124 Harmony Place Unit 8
- 5795 S Highway A1a
- 5829 S Highway A1a
- 5930 S Highway A1a
- 225 Pelican Dr
- 5080 Seiler St
- 6305 S Highway A1a Unit 142
- 6355 S Highway A1a Unit 1
- 106 Delvalle St
- 134 Delespine St
- 114 Fontaine St
- 112 Carmen St
